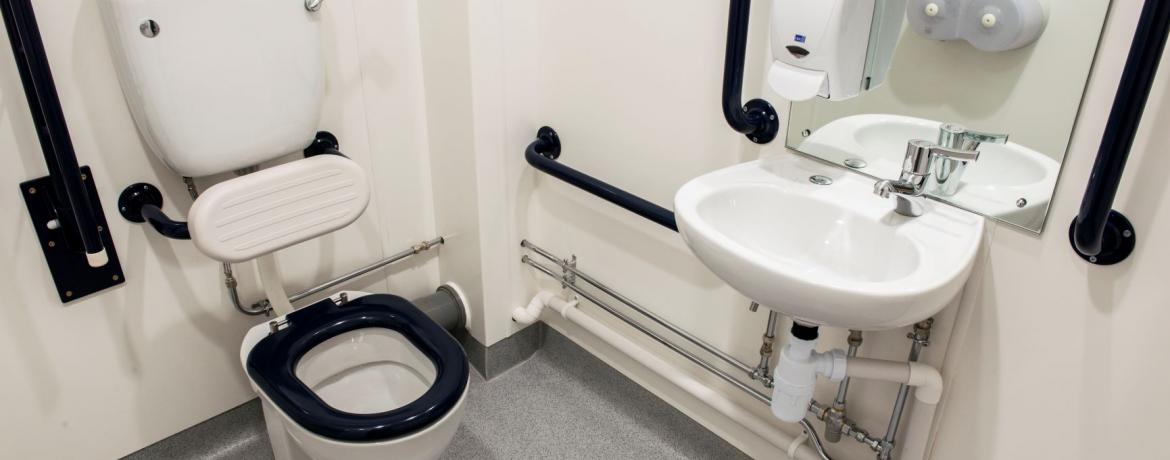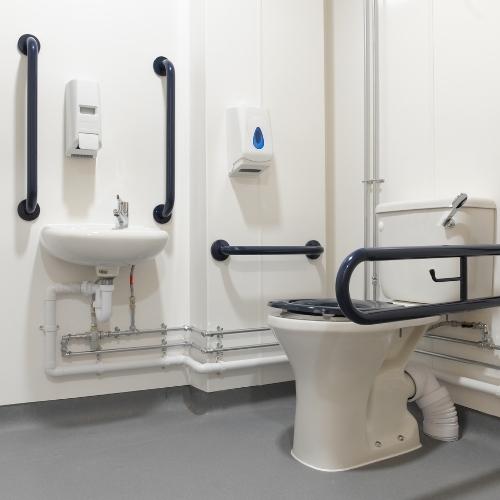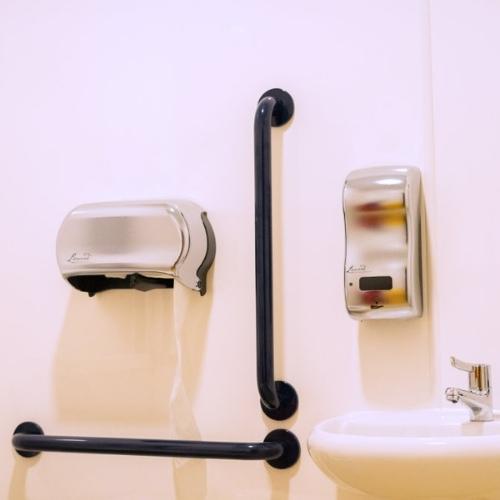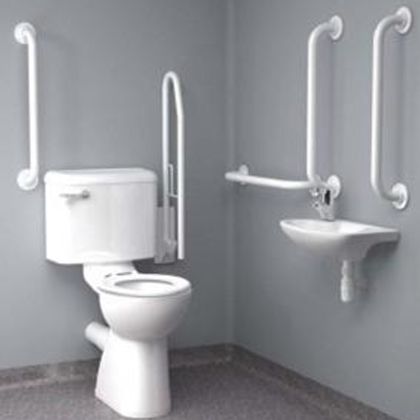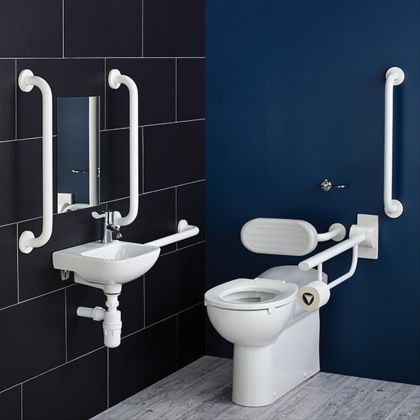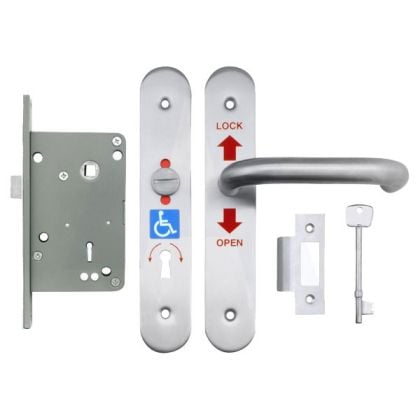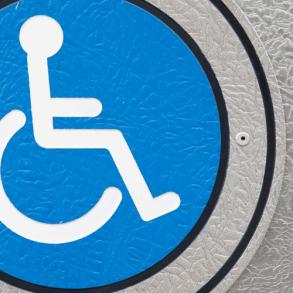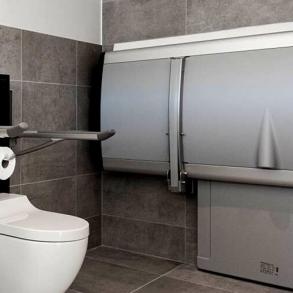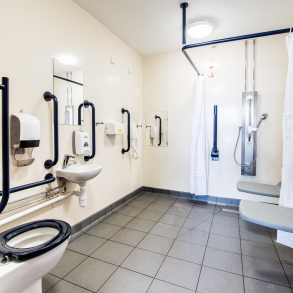The question of what size the modern disabled toilet room within a commercial use building should be is a common one. The following article sets out to explore the required dimensions.
Disabled toilet dimensions: what size should a disabled toilet be?
To comply with Document-M of Building Regulations, disabled toilet dimensions should sit at a minimum of 2200mm deep x 1500mm wide. This allows the right amount of space to install all the features needed for a disabled toilet, while still allowing the correct amount of space for a user to manoeuvre comfortably within the wash space. For instance, a wheelchair user needs to be able to transfer from their chair, over to the toilet pan. To ensure you have all the correct features in your disabled toilet, you can take care of things swiftly with a Doc-M pack.
According to Document M of the UK building regulations access to and use of buildings other than dwellings, wheelchair users should be able to comfortably approach, transfer to and use the sanitary facilities provided within a building. This requires the provision of a wheelchair-accessible unisex toilet. You can see diagrams of the disabled toilet dimensions below:
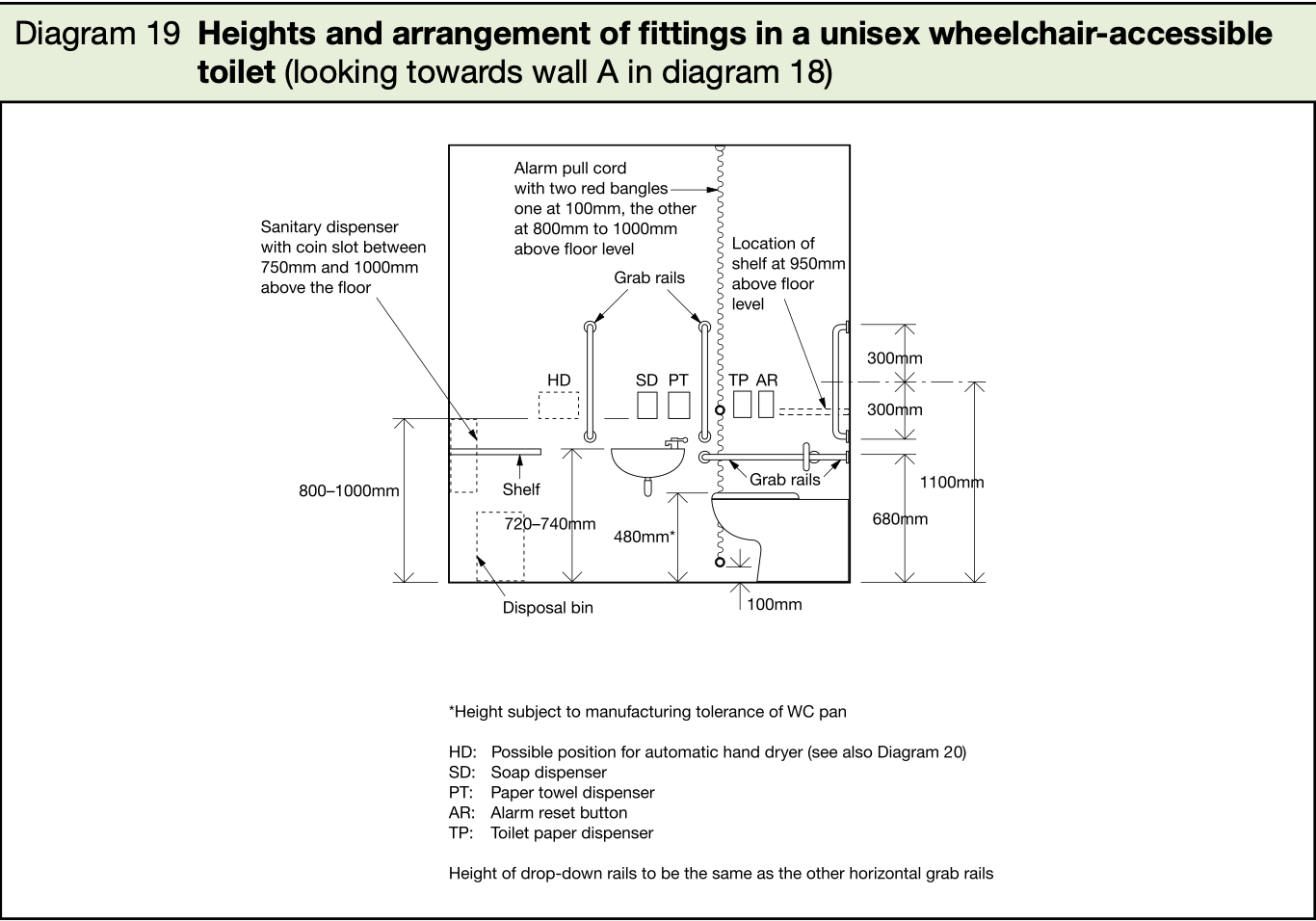
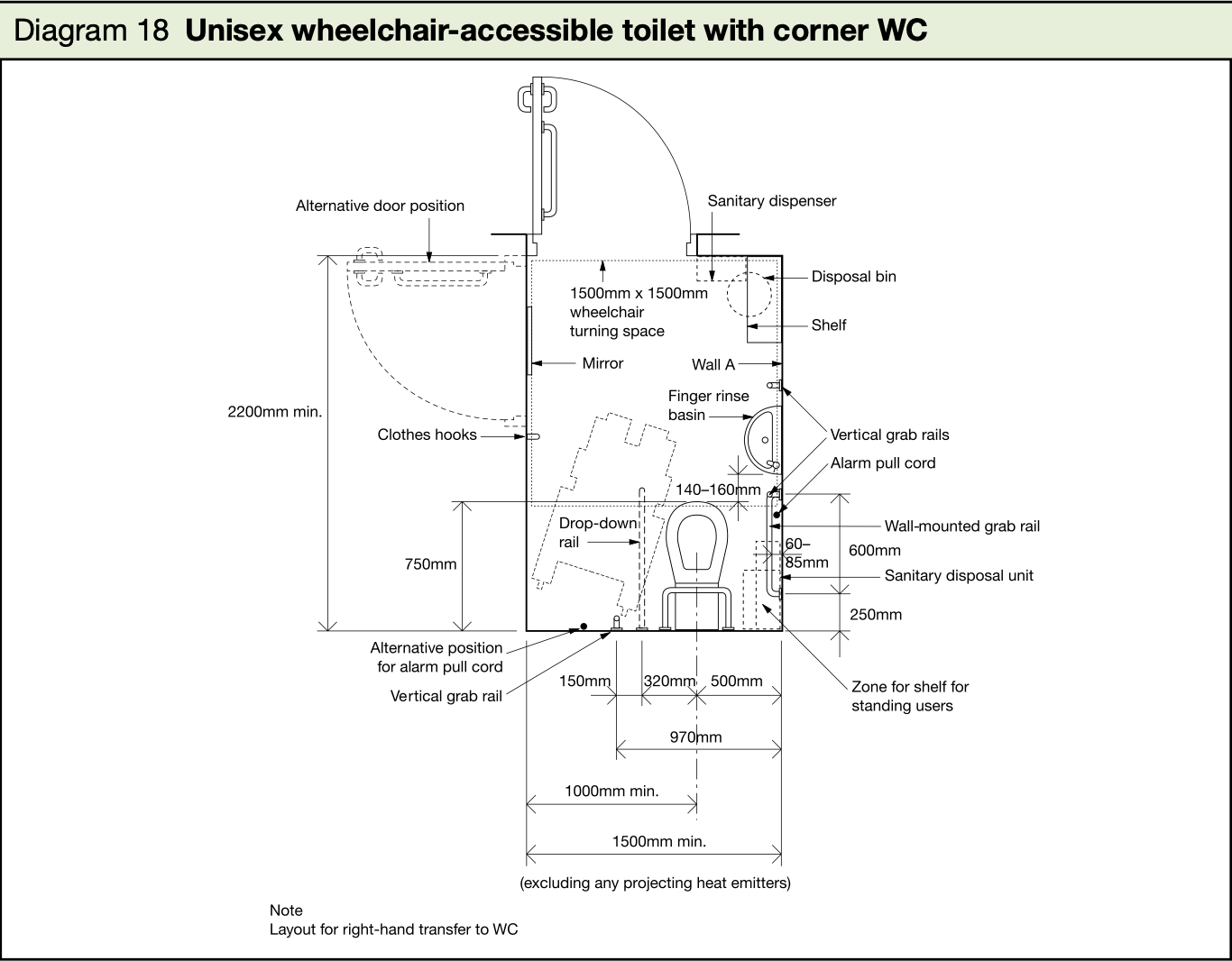
The minimum disabled toilet room dimensions are to exclude any items installed which are not required or mandated as part of a Document-M compliant disabled toilet room.
Therefore if there are any items projecting into the room such as radiators or baby changing tables, the measurement for the minimum disabled toilet dimensions should be taken from the narrowest point between any wall and these fixtures.
What is the minimum size for a disabled toilet?
As we said above, the minimum disabled toilet dimensions for a Document-M compliant accessible washroom is 2200mm deep x 1500mm wide. However, many choose to make their disabled toilets much bigger. There are also other disabled toilet dimensions for ambulant washrooms too, for more information on that, see our earlier blog on What size is an ambulant toilet?
What is the minimum width of a door to an accessible toilet?
When planning your accessible washrooms, you also need to give thought to the dimensions of the door opening. This needs to be at least 900mm wide to allow a wheelchair to pass through freely. The toilet door should open outwards and not into the toilet cubicle itself. This is so that if a user fell over, passed out, or needed assistance, it would be possible to open the door easily without the obstruction of something inside the room.
What is the minimum width needed for a wheelchair to fit under a vanity unit?
Most standard wheelchairs are around 640mm wide, so when designing and installing vanity units in accessible washrooms, we need to bear this in mind. If a wheelchair user is to tuck themselves underneath the vanity unit in order to wash their hands, then they not only need this clearance, but also additional space to manoeuvre and propel the wheelchair. It’s therefore sensible to allow the same 900mm width beneath a vanity in order to accommodate wheelchair users comfortably. The optimum height for a disabled wash basin or vanity unit is 720-740mm.
Many disabled washrooms choose to use a wall mounted wash basin and in this instance it is important to not box in the waste trap underneath as this begins to limit the space available for a wheelchair user to get close to the wash basin.
For further information and insights on disabled washroom design, see our other features on the subject HERE.
Other design considerations for a disabled toilet room include:
- Doors should preferably be outward opening and are fitted with a horizontal closing bar fixed to the inside face.
- An emergency assistance alarm system should be provided.
- Mixer taps with an easy to grip lever should be installed to assist users with limited dexterity.
- Blue colour contrasting grab rails should be installed against white background walls for the visually impaired. Alternative colour grab rails are permissible provided there is adequate tonal contrast between them and the surface they are mounted upon.
- Suitably manufactured toilet pans and hand wash basins specially designed for use in a disabled toilet room should be installed.
- The correct number, size, and positioning of grab rails should be installed within the room.
- Toilet flush handles should be of a paddle type design to assist users with limited dexterity.
- Compliant Doc-M toilet pack.
Commercial Washrooms can advise and supply all of the correct products for your disabled toilet installation to satisfy Approved Document M (Doc M) of the UK building regulations.
As always, our team is at the end of the telephone for all your queries and questions. If you would like further advice and support on disabled washrooms, or to talk about our range of design, specification and installation services, please get in touch with one of the team on 01202 650900.
Please note since 2015 Approved Document (or Part) M of building regulations has been divided into two volumes. Volume 1 pertains to access to and use of buildings that are used as dwellings and is beyond the scope that Commercial Washrooms advises. Approved Document M: Volume 2 is concerned with buildings other than dwellings and is the guidance commercial premises owners and managers should adhere to. It is in this volume 2 that more information can be found relating to the design and layout of disabled accessible washrooms and bathrooms, including the dimensions of a disabled toilet room, accessible bathroom, changing room or shower room.

