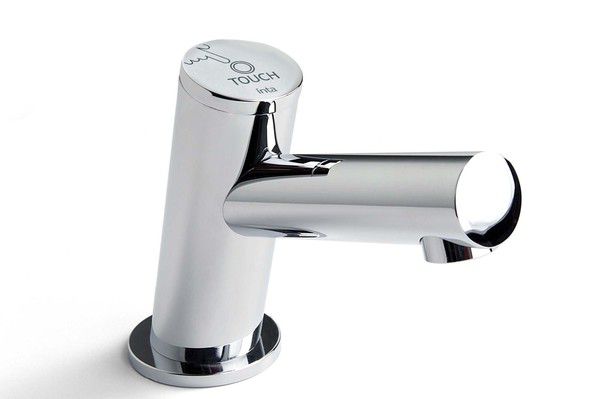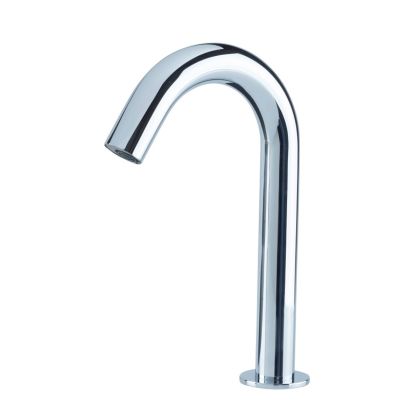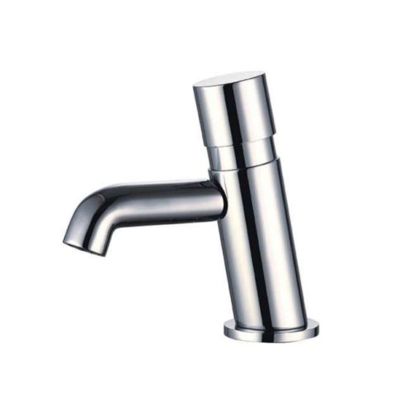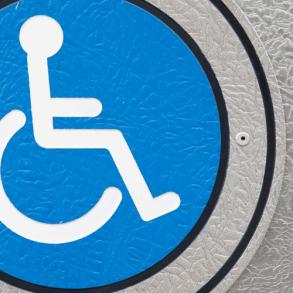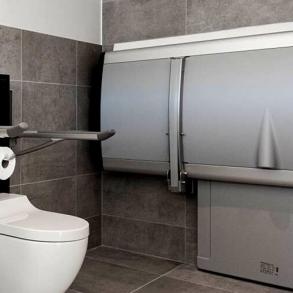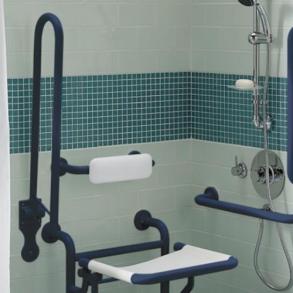The changing rooms at gyms and leisure centres can often be cavernous halls devoid of functional design, but with such a varied customer base using the facilities, the planning process is vital to its success. Get the design and layout right, and your washrooms could help with member retention.
Wide demographics – age through to mobility
As well as different age groups, you also want to be considering the diversity of human mobility. Some users might not just be in the gym to tone up, but could be involved in a strength and conditioning programme to improve their mobility. You may also have users who have significant disabilities to bear in mind.
In light of this, you might want to consider the operations of all your fixtures and fittings. For example, people with acute arthritis might not be able to turn a tap on, and so push button, or non-concussive taps will be much easier to use. Better still is the inclusion of sensor taps, as these work by simply placing your hands beneath the spout.
Sensor activation can also be partnered with toilets and urinals and have the added advantage of improving the overall hygiene of your washrooms. This is because users don't need to physically touch the controls, which significantly reduces the spread of bacteria and dirt.
Thoroughfares & changing space
One of the great design choices in changing room design, particularly in high traffic environments such as gyms and leisure centres, is the dedicated space for thoroughfares. This allows users to move between showering, changing, toilet and gym without impeding on the functionality of those areas. What this means is that a user leaving the shower is able to move to the changing area without dripping water all over the dry changing space as they pass through. Similarly, the person who just put clean socks on isn't likely to get the wet walking from the locker to the changing space.
There’s no hard and fast rule to this, and the user flow is something that will need to be designed into your available space. Banks of lockers interspersed or facing, ample dry changing space is of course paramount. Be sure to allow generous room to accommodate the changeover of users at peak times too. You may also consider large changing cubicles to accommodate disabled users who need to transfer space from a wheelchair, or space for their carer to aid them.
Doc-M packs for showers & toilets
We offer a wide range of full Doc-M packs, which include everything you need to fit out a disabled toilet and shower rooms. Items such as regulation height toilet pans, grab rails, fold-down seats and lever-operated taps are included, and you can choose various colour options as well as back-to-wall or wall-hung toilets.
Our washroom design team & service
With over 15 years of experience, we have intimate knowledge of the design, supply and installation of commercial wash and changing rooms. Our dedicated design team can ensure you cover every user need, as well as making sure your facilities are fully compliant.
If you’d like further advice on anything mentioned above, or would like to talk about how we can help you with your changing or washroom design, please contact the Commercial Washrooms team on 01202 650900.


