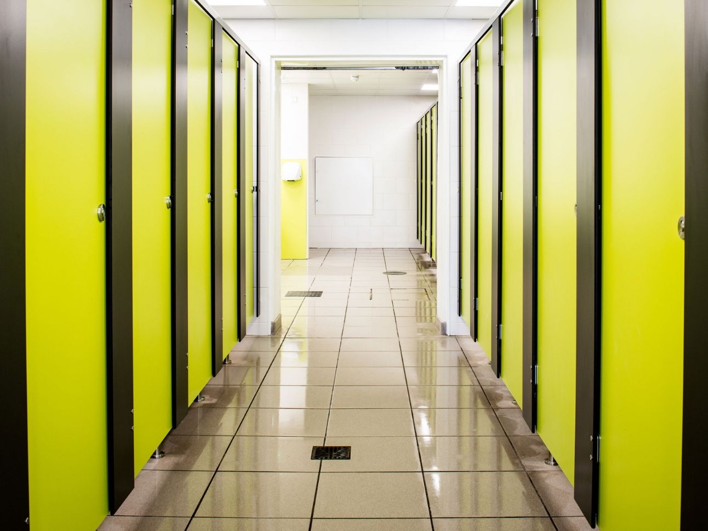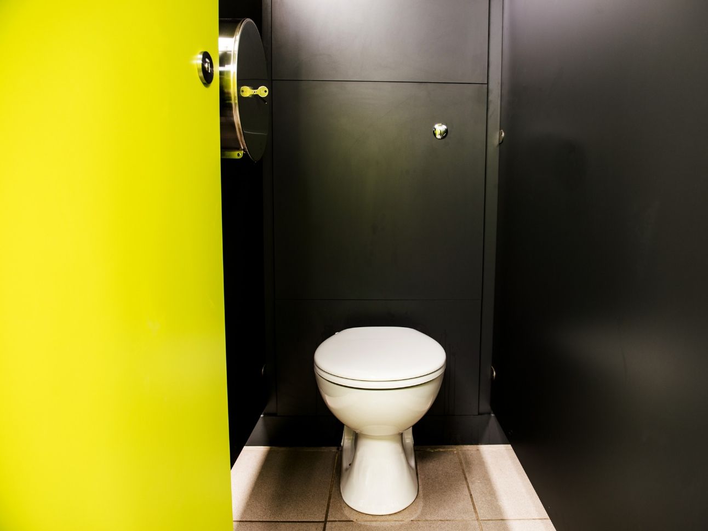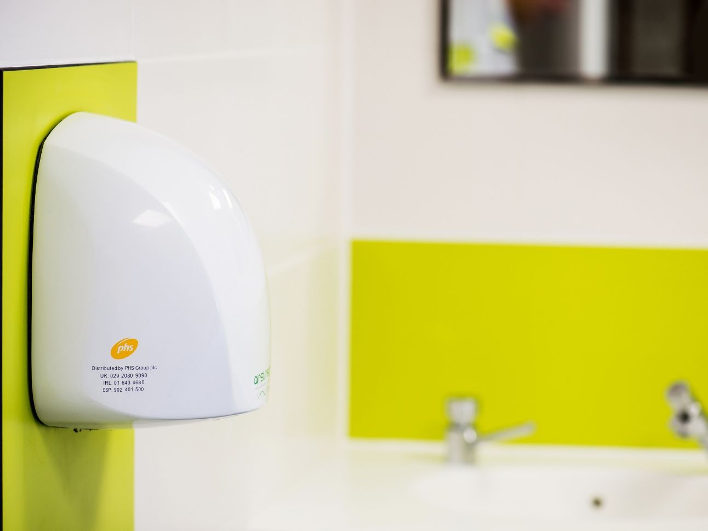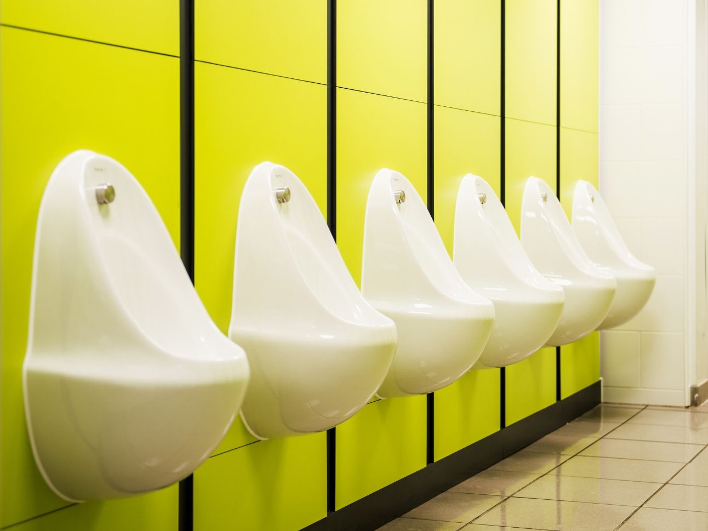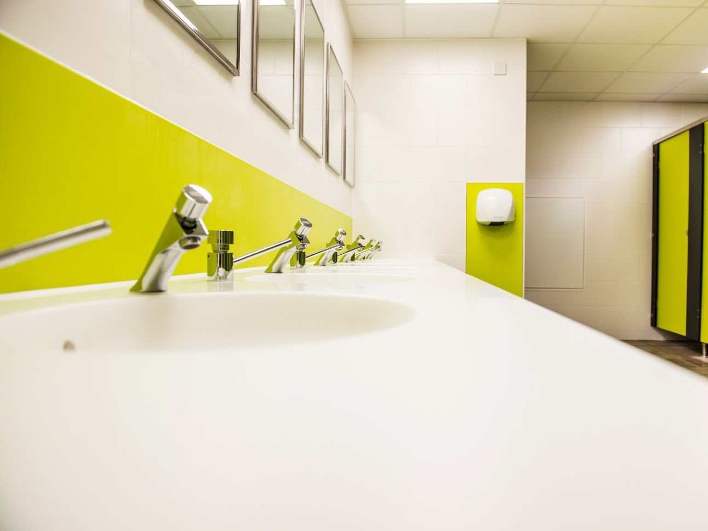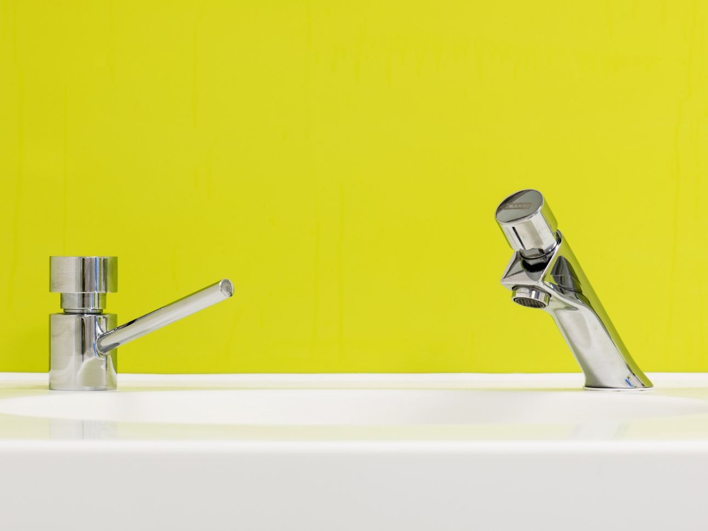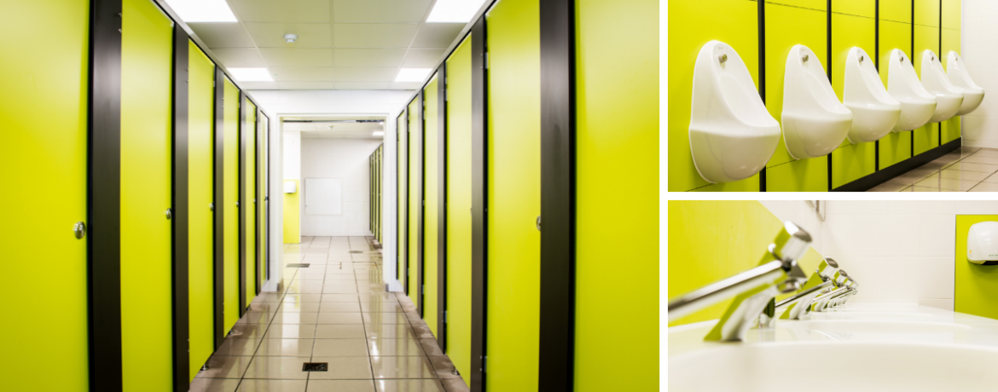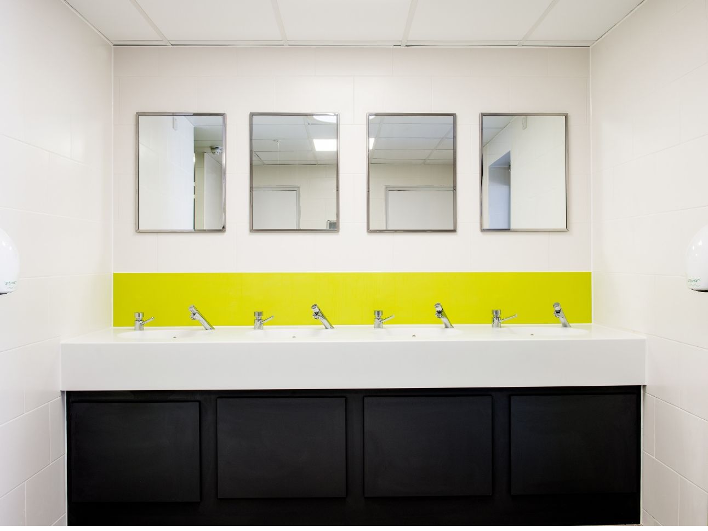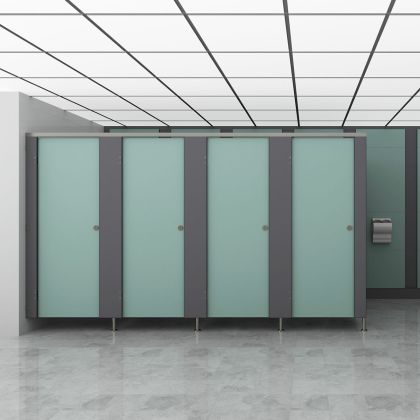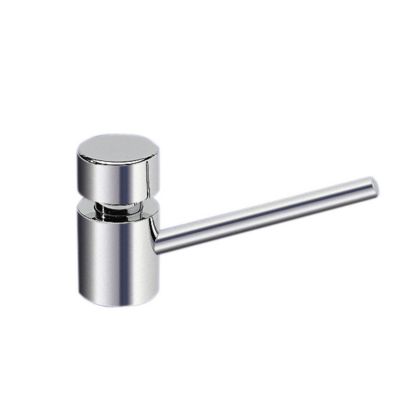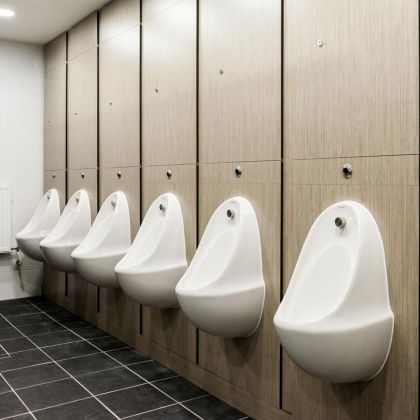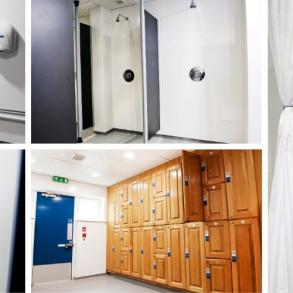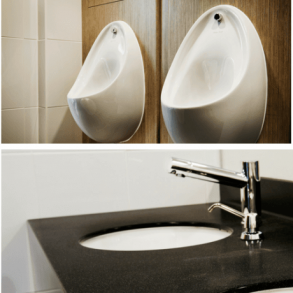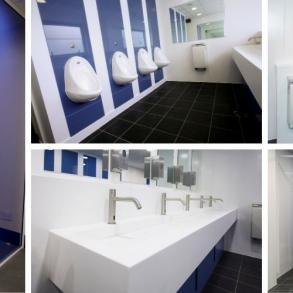In the run-up to the opening of a brand new attraction at a major UK theme park, we were approached to redesign and refurbish the toilet block nearest to the new ride.
The project consisted of a large male toilet room, and a large female toilet room as well as dedicated disabled toilet facilities. Being involved from the very beginning, we were able to guide the client during the washroom design and specification process and change the usable layout of the rooms.
At peak times, such as bank holidays and weekends, the site sees a tremendous amount of footfall so the washrooms needed to have a high level of durability, but still look fresh, bright and engaging.
For this reason, we installed the Ultra Plus Solid Grade Laminate (SGL) Toilet Cubicles. SGL is a material that’s completely impervious to water, so there’s no swelling of laminate layers, and the material is also available in a huge array of colours. The Ultra Plus toilet cubicles come with stainless steel hardware, further enhancing their durability.
The washrooms were fitted in vibrant lime green, white, and black colourway, which flowed through from the cubicles to the vanity units and IPS duct panel systems, which were used to conceal all pipework and services.
Solid surface vanity tops with integral-moulded basins were installed, which are both aesthetically pleasing, but also easy to maintain as any scratches buff out easily. We also incorporated several energy-saving initiatives to help conserve water usage. Eco flush cisterns, which use less water than the average 6-litre cistern, were installed with Armitage Shanks Sandringham 21 toilets, as well as Franke Pureline Push Button Taps, which only emit water for a controlled amount of time.
A PIR lighting system was also installed, which means the lights only come on when someone is actually in the washroom, generating a huge saving on electricity and preventing them from being left on absent-mindedly.
Part of the specification for these washrooms was to make them easy to clean, so we did things like mounting hand dryers on solid grade laminate board which protects the wall covering and grout lines surrounding the unit from discolouration. We also fitted Blanc concealed trap urinals in the men’s room, which has all pipework hidden within, this means you are left with a smooth-surfaced fixture that is easy to wipe down and sanitise, leaving no difficult pipework exposed to gather dust and grime.
We also took care to position Franke SD80 Counter Mounted Soap Dispensers so that they hung directly over the washbasins, meaning they never dripped onto the vanity top. Stainless steel mirrors were fitted above the washbasins.
Having helped the theme park to develop their washroom specification, we were also able to improve the usable space of the washroom through our 3D design process. The whole refurbishment was seen through from initial conception, to finished installation by our project management team to ensure the site was completely ready in time for the new ride opening.
