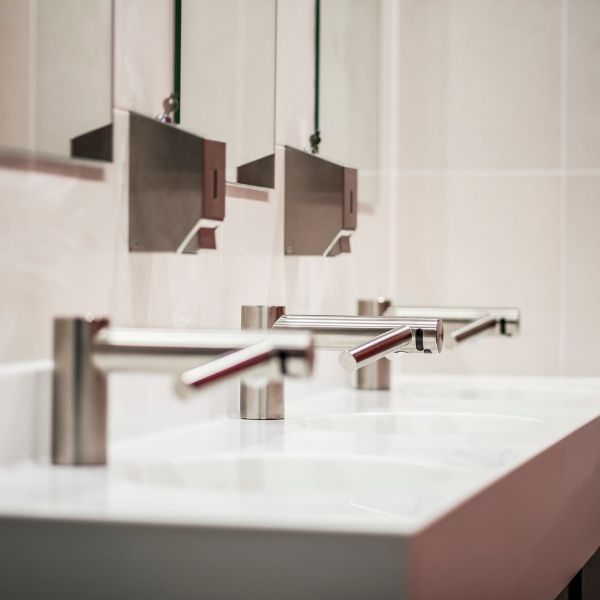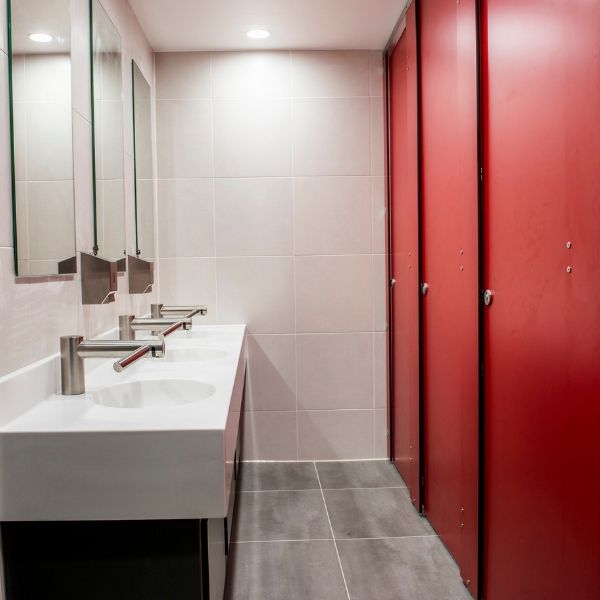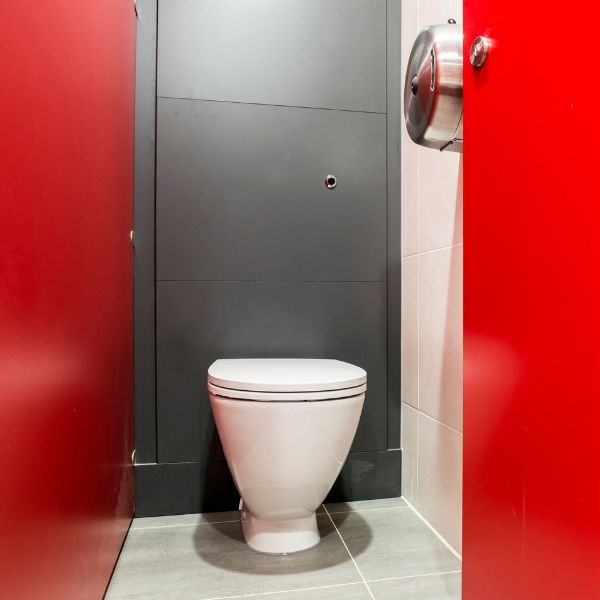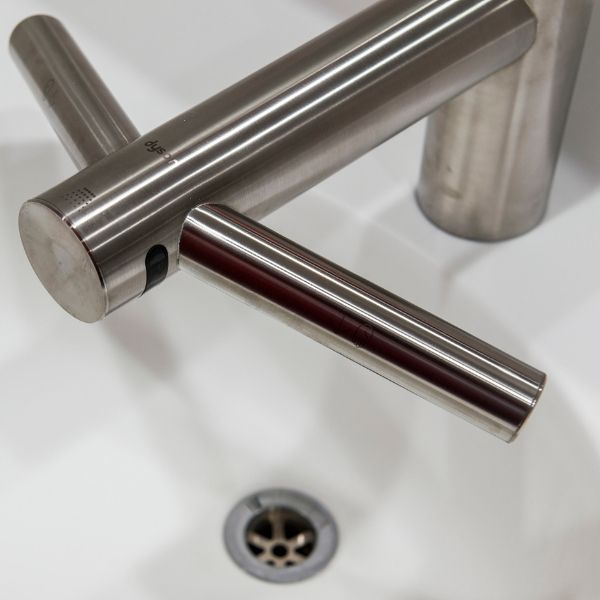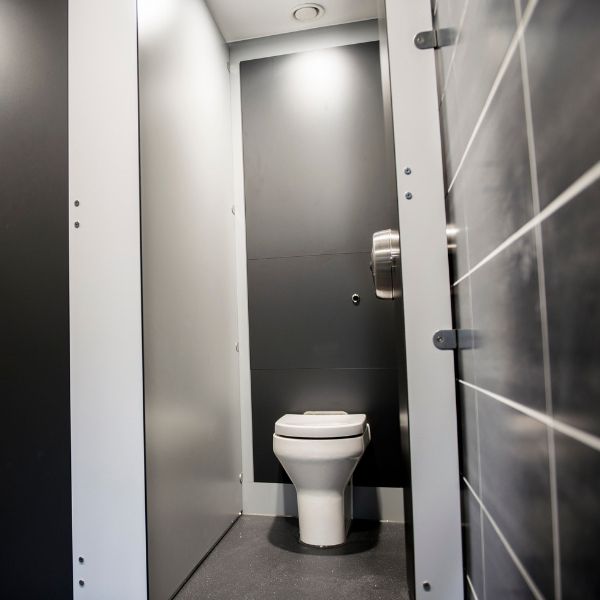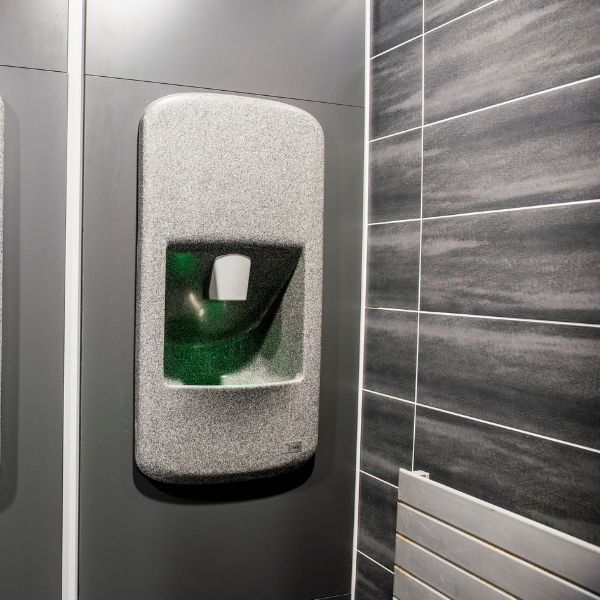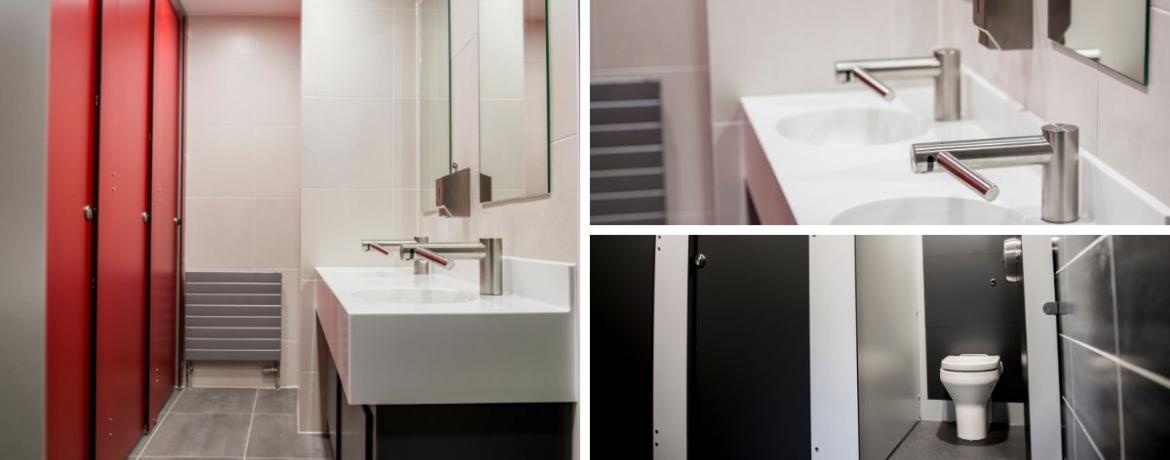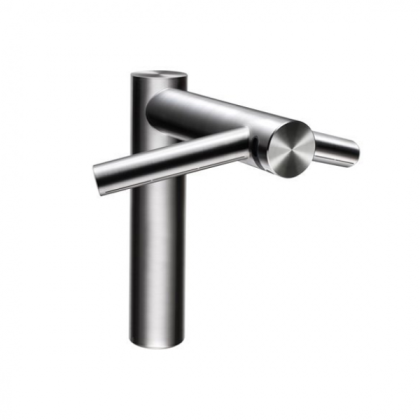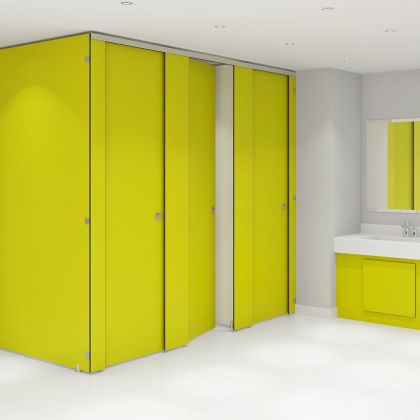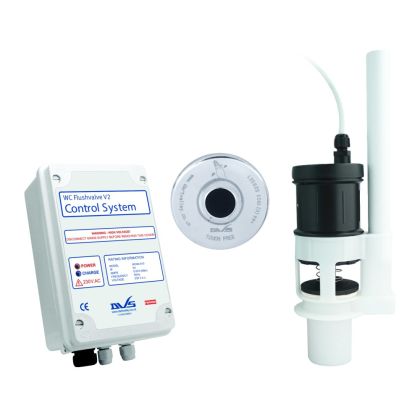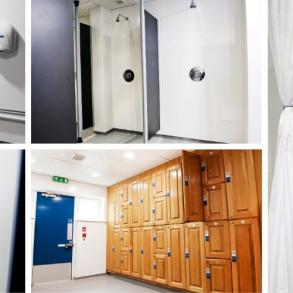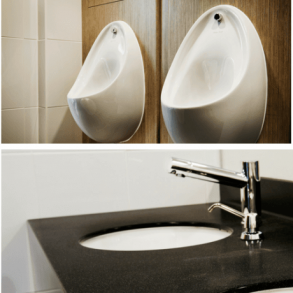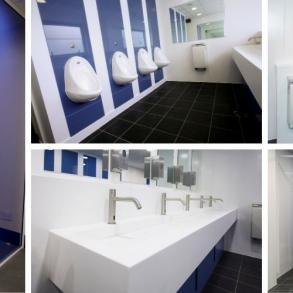We were recently asked to produce a school washroom design for two student washrooms and two staff washrooms at Edgware’s London Academy. Edgware's London Academy is one of the largest secondary schools and sixth forms in the city and we had previously in conjunction with our fitting teams designed and refurbished 12 of the washrooms at the seven-year-old site.
Student Washroom Design and Specification
The student washrooms were accessed directly from the outdoors and used by pupils during sports activities. The school chose to take advantage of our full school washroom design service, where we were able to recommend the best products for the site’s different washroom environments.
After producing CAD drawings and a detailed list of recommended products and materials, we then provided the client with high-quality 3D visuals. This process enables the customer to get a detailed image and a feel for exactly how the finished washrooms will look before any works actually take place.
In the washroom specification that we supplied for the student washrooms, we incorporated a hard-wearing 4mm vinyl floor surface to stand up to the heavy footfall and abrasion from football boots. We also included the Thrii Anti-vandal wash and dryer units. These units are highly durable and have very few moving parts, which are often susceptible to accidental damage.
Full height cubicles were also installed which not only deliver more privacy for the user but are known to assist in the prevention of bullying in schools. Toilet pans were all solid surface and were fitted alongside shatter-resistant anti-vandal toilet seats.
School Staff Washroom Design
The washroom design for the school staff toilets called for a more adult and professional feel to them. Here, the anti-vandal specification was not needed and we were able to install Armitage Shanks white toilets and a solid surface vanity top with moulded washbasins.
As there was limited space for hand dryers, we incorporated Dyson Airblade taps, which have an automatic hand dryer as well as sensor-activated water flow.
Each school washroom design included sensor-activated flushes, to keep hygiene standards high and was finished with a ceramic wall tile. A metal-framed ceiling was installed to carry contemporary LED lighting and deliver a smooth, sharp finish.
We designed the washrooms to be in keeping with the school's modern, clean-cut image. We were pleased to carry out this second refurbishment project for this prestigious north London school.
