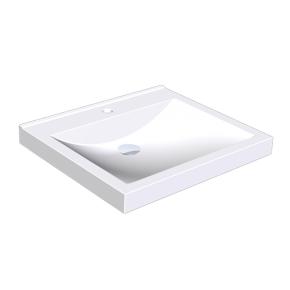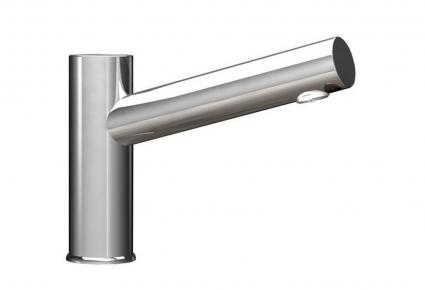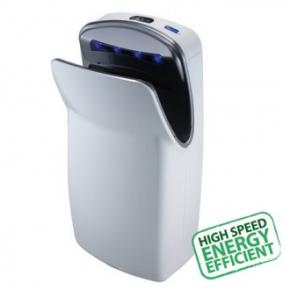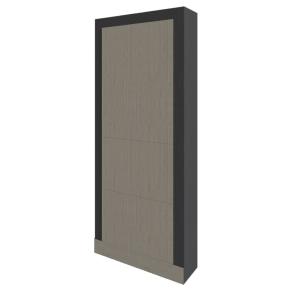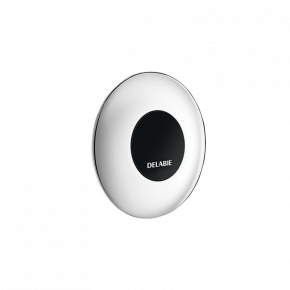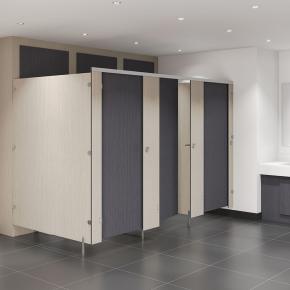Ultra Prime Showroom Idea
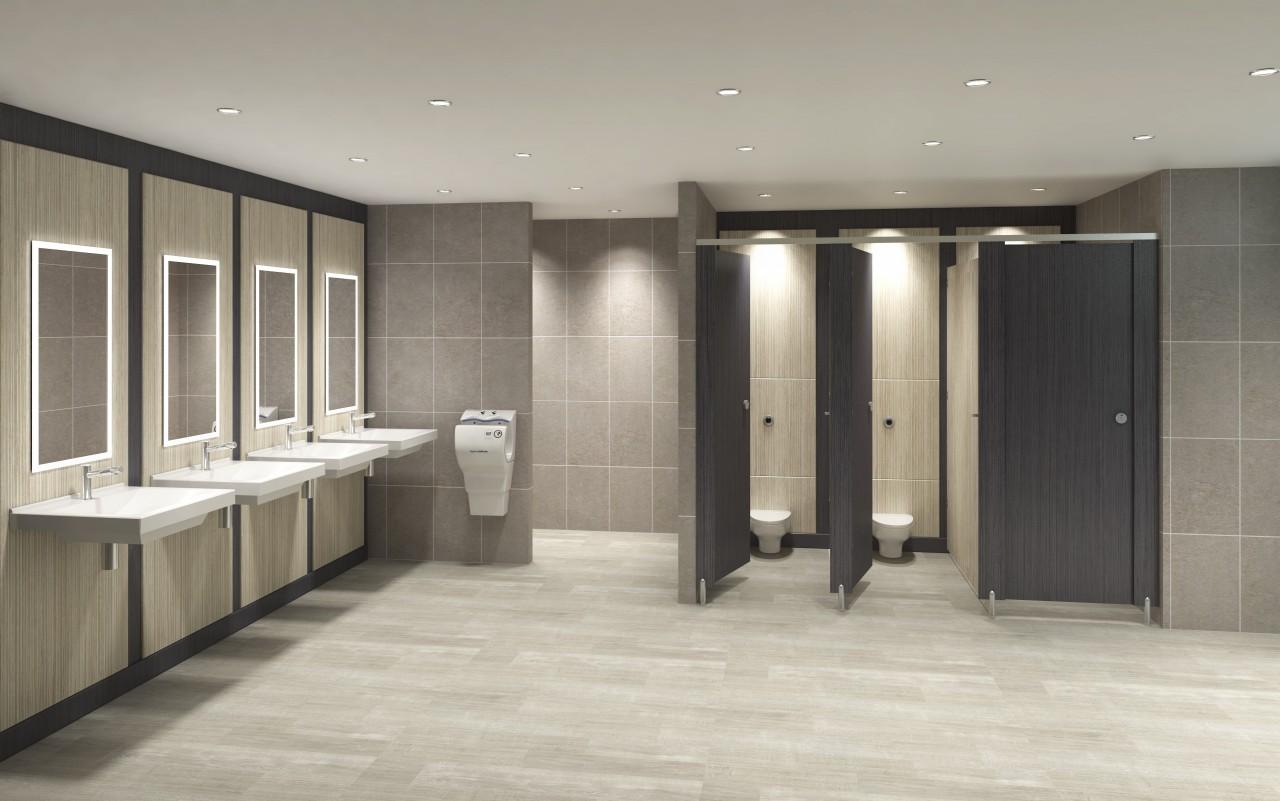
The Ultra Prime commercial washroom design is the ideal washroom design for use as a hotel washroom or office washroom.
Featuring Ultra solid grade laminate (SGL) toilet cubicles and duct panelling. The contrasting light and dark colours on the SGL duct panel design is mirrored in the toilet cubicles, which also contrasts the colours of the toilet cubicle side panels, and frontage (pilasters and doors).
Dark coloured toilet cubicle and duct panels give an air of opulence and luxury. But by contrasting the dark against the lighter panels, and by including plane white sanitary ware and white highlights around the mirrors, the washroom does not look too dark and sombre. Ideal for a commercial washroom which may not have a source of natural light or where the washroom is primarily in use at night.
The wall hung sinks in the design concept could be interchanged between the Franke Miranit Quadro washbasins, or the new Twyford Energy E500 wall hung square wash basin, depending upon budget and usage. The Twyford Energy E500 wall hung square wash basins will be added to basket by default however.
In this example design concept the basins have been paired with matching brand toilet pans, again from the Twyford energy E500 range, a simple yet functional and stylish back to wall toilet. This has been specified in this example with a Delabie sensor flush, which utilises mains water and not a cistern to flush the toilet. Though both mains flush and cistern flush could be specified into the washroom.
Just like many of our washroom designs we have included other eco-friendly and hygiene promoting no touch accessories. Such as the DVS Aquarius sensor pillar taps and the Dyson hands in blade type hand dryer. Please remember all washroom design concepts including accessories and colours can be tailored for virtually any operating environment and budget. We would welcome the opportunity to create a custom washroom design for your business.

