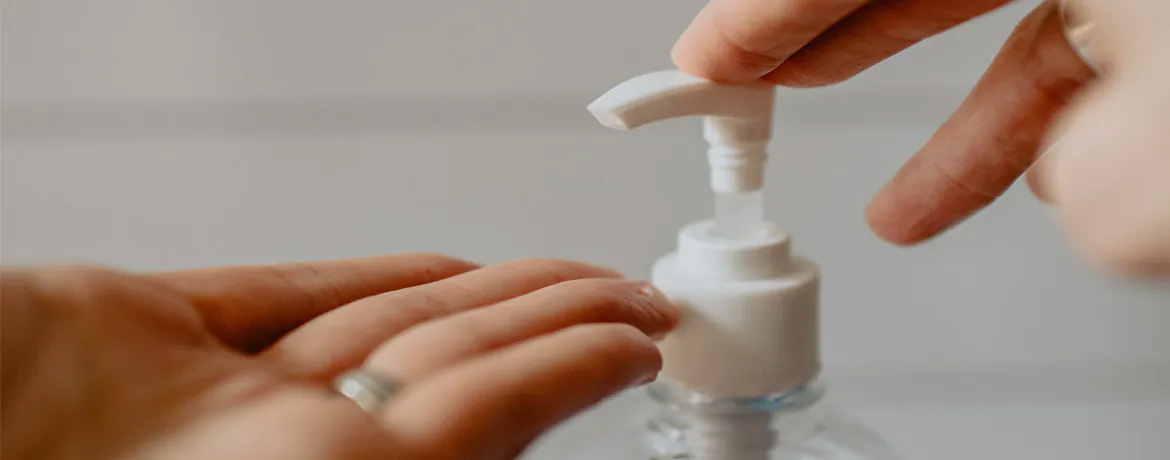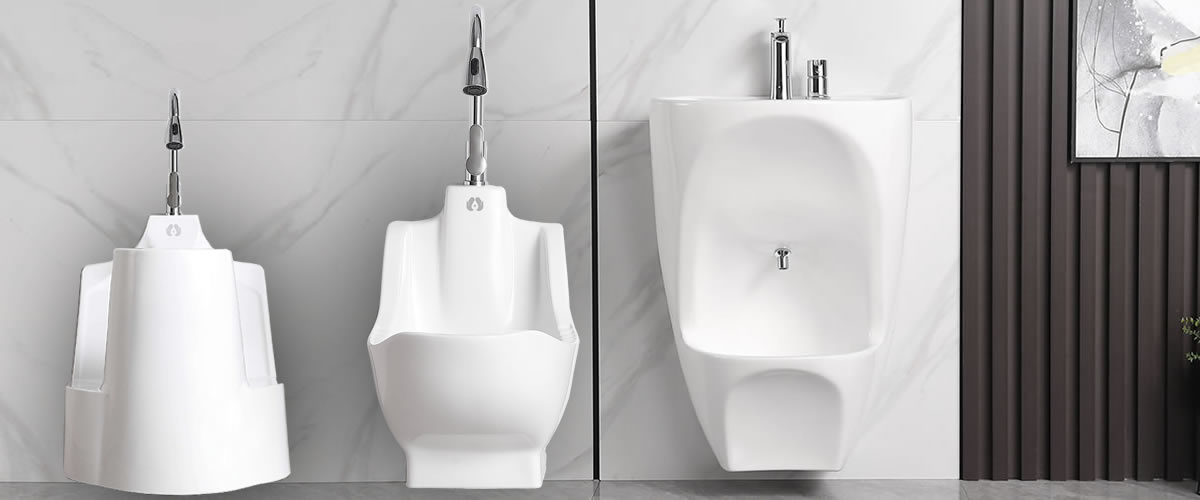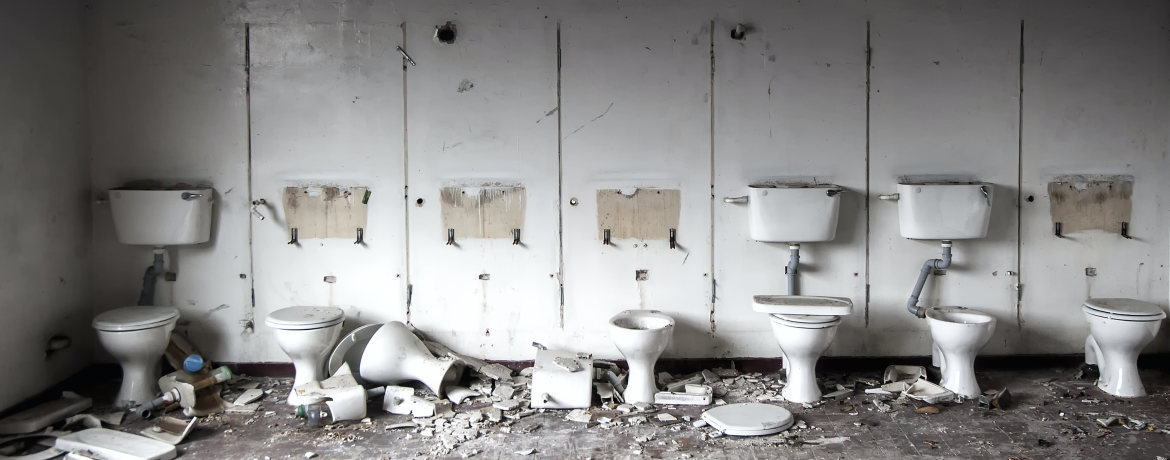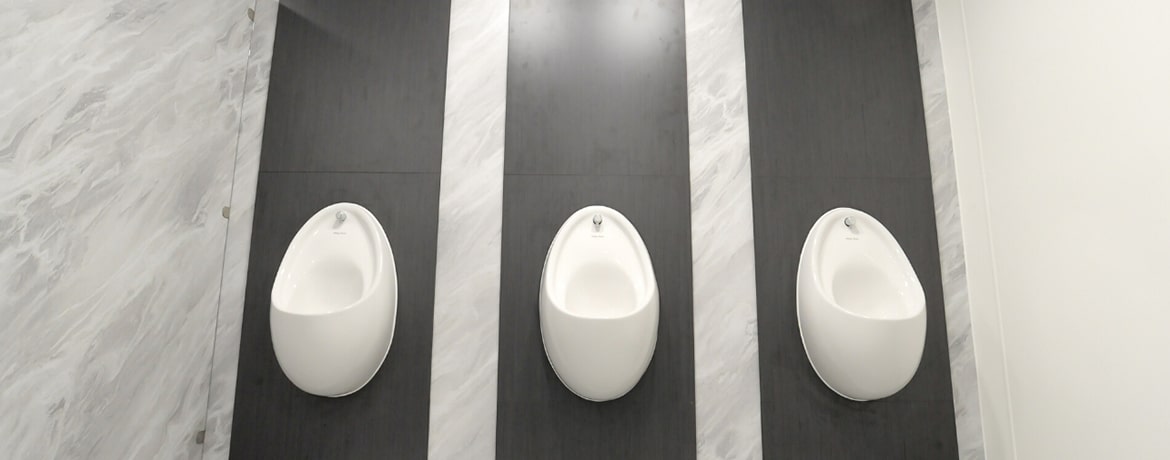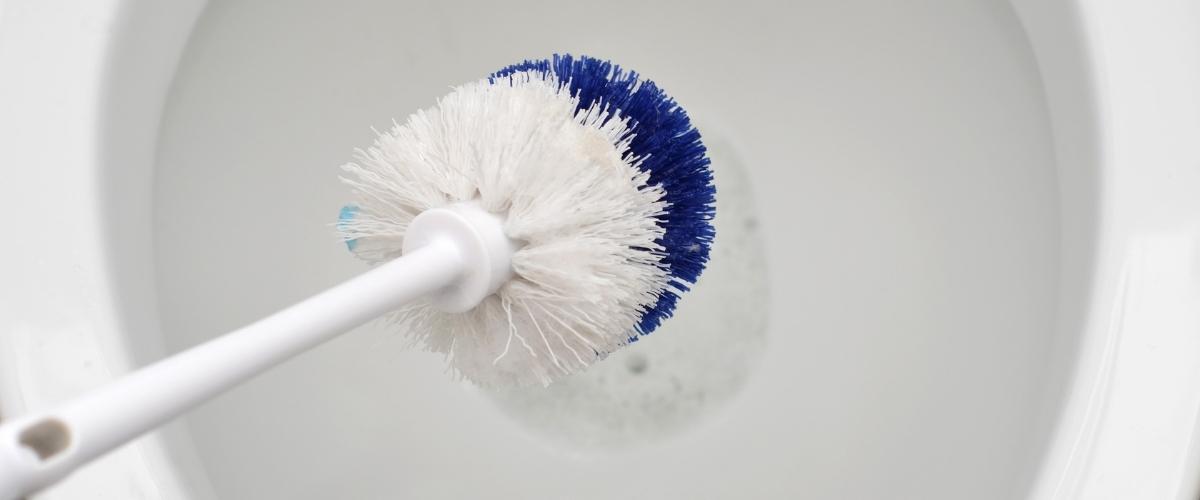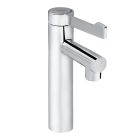Hospital Washrooms: A Site Managers Checklist
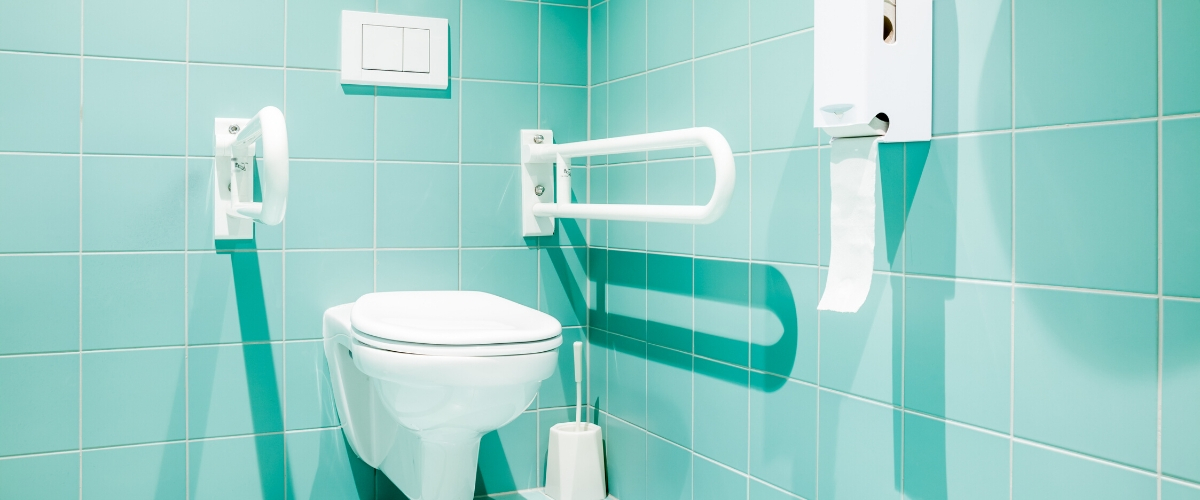
The washrooms in hospitals see a tremendous amount of footfall and need to cater to an incredibly wide range of users. This makes accessibility one of the biggest priorities in new build and refurbishment projects, as well as user safety and hygiene.
Creating an easy clean wash space makes daily cleaning schedules much simpler and can often reduce the amount of maintenance required. In this feature, we take a look at some of the critical items in the hospital washroom, which forms a useful reference point for site managers and caretakers.
Do my washbasins comply?
To comply with Health Technical Memorandum 64 (HTM64), which is a department of health publication that provides guidelines specifically for the health care sector, washbasins need to have their waste outlet positioned horizontally at the bottom of the back wall of the unit. This means that the water from the tap doesn’t flow directly over the top of the plughole, but that water trickles away to the rear of the washbasin.
The washbasin must also have no plug, chains, or holes for taps, making it very easy to clean, and removing any nooks or crannies where bacteria can gather. HTM64 needs to be complied with if you are in a new build setting, or refurbishing existing toilets.
How about the taps?
As you’ve probably gathered from the washbasin information above, taps are best wall mounted so that you can comply with HTM64. You’ll need to cater for those with impaired mobility and so opting for a tap that can be operated with an elbow or closed fist is going to see you right. Sensor taps are a sensible and popular choice here as they never need to be physically touched to use them, meaning hygiene is improved significantly. As there are no moving parts on the tap, it also means they're less prone to accidental damage and wear and tear. Whichever tap you opt for, you’ll need to make sure the model has an open nozzle and flow straightener.
If you’d like more advice on taps and sensor taps, just give us a call.
Ok, but have I got accessibility covered?
Of course, thought needs to be given to accessibility and in most cases, you’ll find yourself creating disabled, or ambulant disabled accessible washrooms. This includes things like Doc-M toilet packs, which have all the grab rails necessary, as well as a raised height toilet pan. Both ambulant and disabled washrooms require an outward opening door as well as additional space for manoeuvring. You might also want to include a shelf near to the toilet for those who use a colostomy bag.
If you’d like further information on disabled washroom dimensions and requirements, you can read our earlier post – Toilet Cubicle Sizes: A Designers Guide To Dimensions
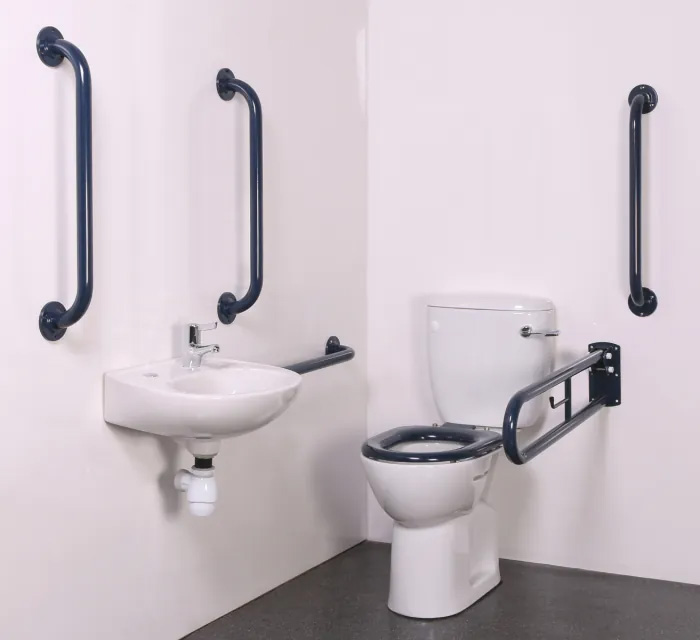

A note on antibacterial gel dispensers
These dispensers are commonplace in all hospital areas, from hallway doors to patient waiting rooms. While some hospitals locate antibacterial gel dispensers within the washroom, many are now opting to situate them outside the washroom, so that hands are sanitised after, not before, touching the toilet door handles to leave the washroom.
Don’t forget safety flooring
If you’ve been managing a health care institution for any length of time, you’ll be well versed in safety flooring needs. In hospitals safety flooring is fitted much like lino, but with the floor covering lapping up the first few inches of the wall creating a kind of water-tight integrated skirting board. This is essential and aids deep cleans immensely. You’ll almost certainly want to try and include a floor drain outlet too, which will need to be routinely and thoroughly checked – more on this in a second.
Creating or adjusting water safety plans (WSPs)
If you're constructing a new build washroom, then a water safety plan will need to be developed and put in place to monitor, check, clean, and generally ensure your water and waste is safe for users and not a breeding ground for bacteria. In a refurbishment project, you might still need to review existing WSPs as new outlets, mains feeds and any aforementioned floor drains will need to be routinely maintained.
Some of the main parts of a WSP follow:
1. TMV3 mixer valves
You'll need to ensure you have TMV3 mixer valves fitted, a device that blends the hot and cold feeds of water to a controlled temperature so that users can't scald themselves.
2. Legionella checks
This is to make sure your water supply doesn’t carry Legionella bacteria, which can lead to Legionnaires Disease, a lung infection similar to pneumonia. Legionella checks involve a series of different weekly, monthly, quarterly, six-monthly, and annual procedures. This can be outsourced or carried out by site managers themselves.
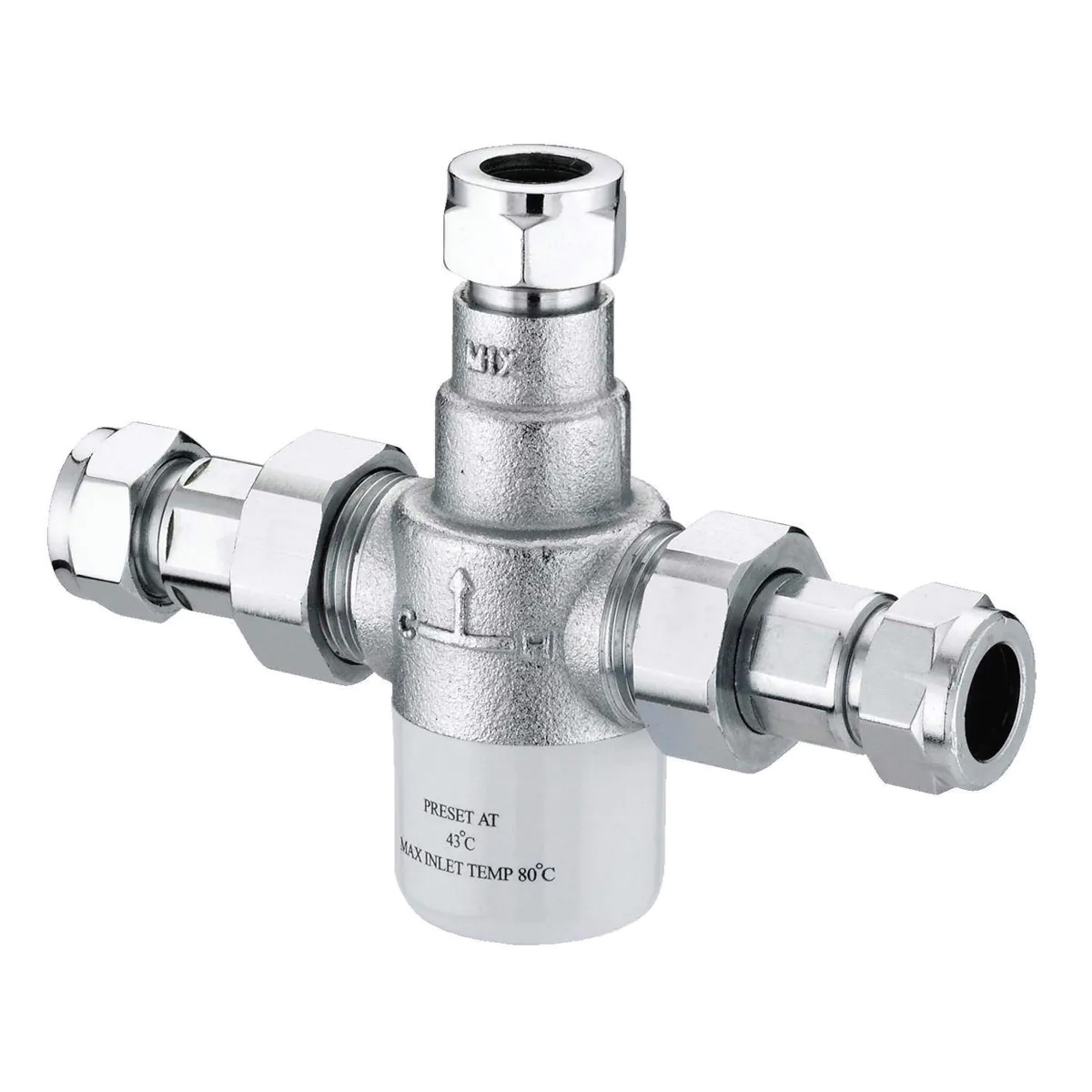

3. P. Aeruginosa risk assessments
Pseudomonas aeruginosa is a bacteria associated with disease in humans and thrives in moist, wet environments. P. Aeruginosa is a bacteria that needs very little nutrients to survive and can be found in the last two metres of water supply before the outlet.
Due to the wide number of areas that this bacteria can be found, and the diverse ways it can be contracted, rigorous risk assessments are needed. For instance, you could contract the bacteria by washing, consuming, or bathing in contaminated water as well as breathing air in areas where it could be present. Checks and risk assessments need to be carried out at regular intervals to the storage of your water supply and the events that take place during the delivery of this water.
Other important considerations
The red emergency pull cord is an obvious one, but also make sure you think about ventilation. Ventilation will also form part of your WSP as you’ll need to control the humidity and temperature of the room so as not to create the perfect breeding conditions for bacteria. Further sensor activation is also a sensible choice and can be implemented with both toilet and urinal flushing, water outlet flow, hand dryers, and lighting. Sensor activation also ensures that supplies like electricity and water are only being used when a user is present and removes the risk of things accidentally being left on.
As always, our team is at the end of the telephone for all your queries and questions and has a wealth of knowledge they’re happy to share with you. So if you need some guidance, or would like to talk over your options, you can give them a call on 01202 650900.
Got a question? Get in touch
MORE TO EXPLORE IN Related Posts

Bristan Sirrus 15mm TMV3 Thermostatic Mixing Valve
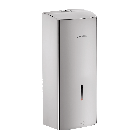
Delabie Satin Stainless Steel Sensor Liquid Soap Dispenser (1L)


