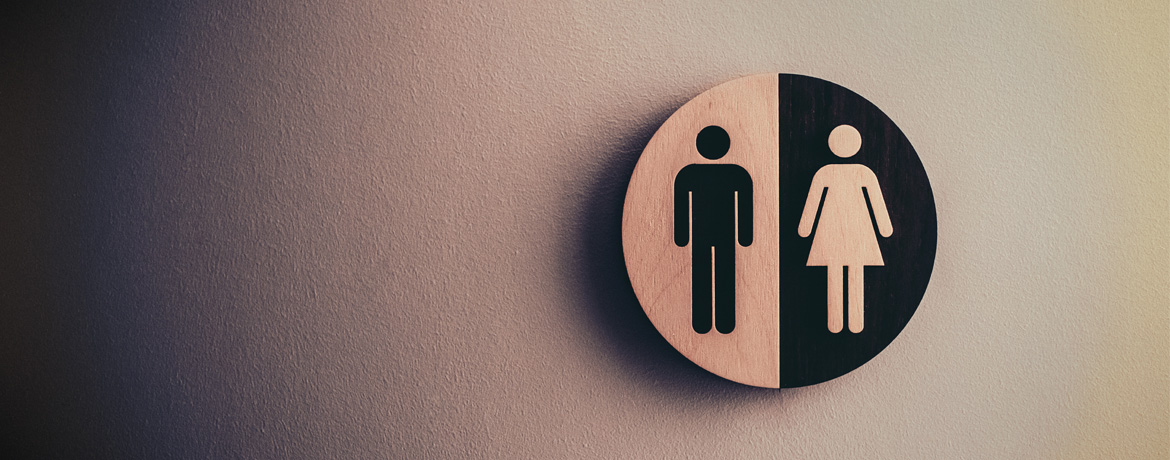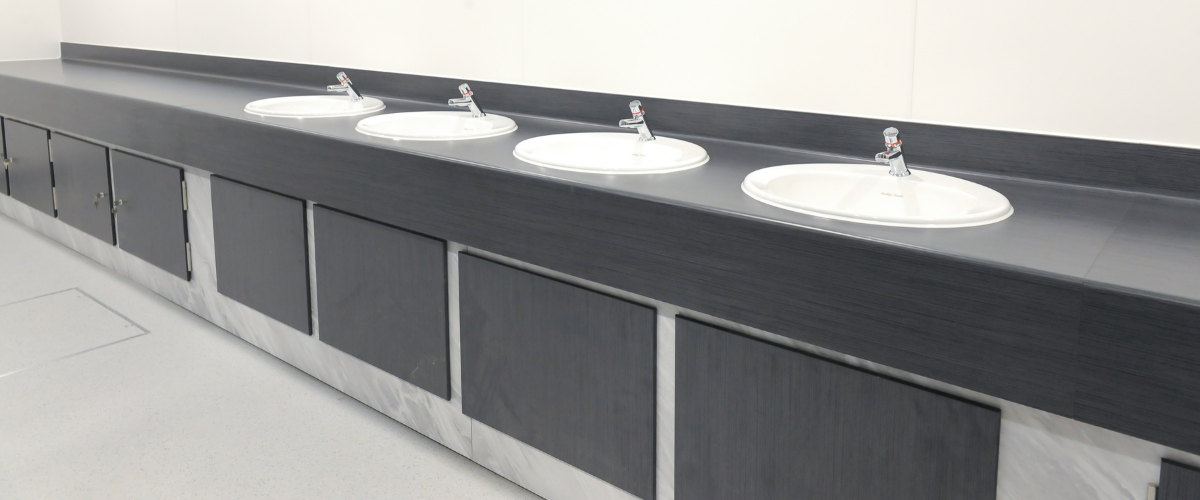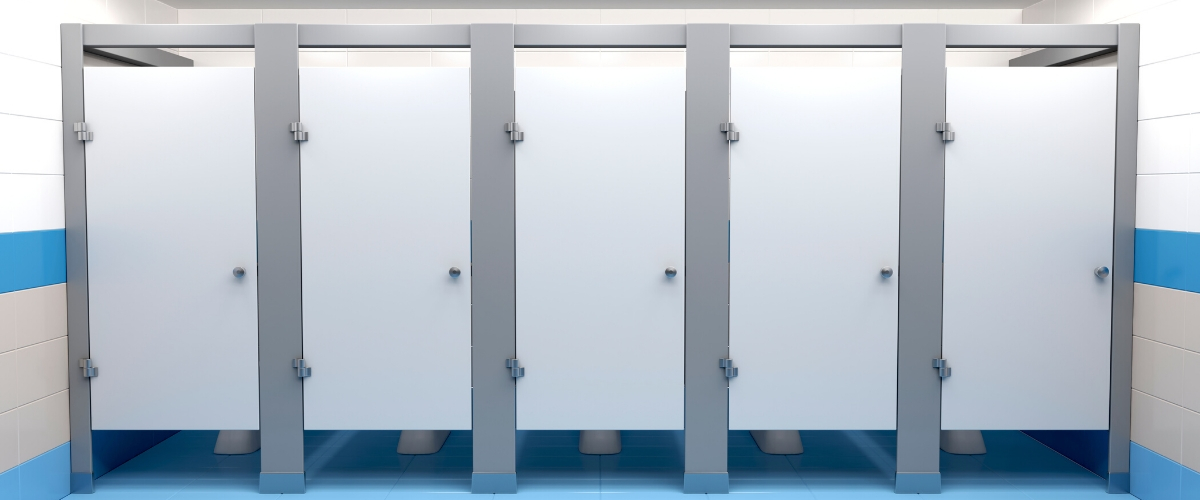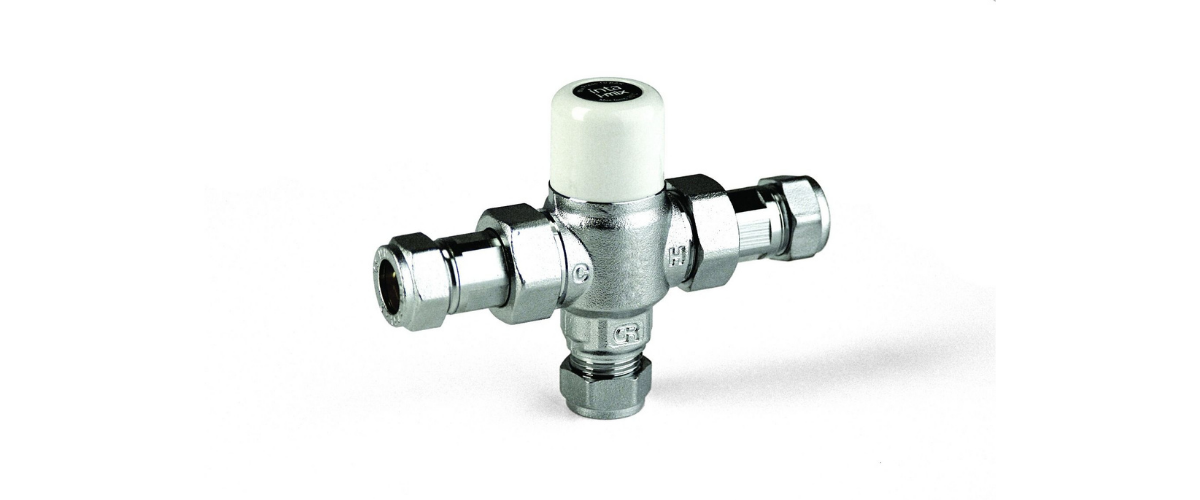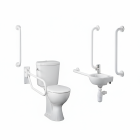What are the standard Toilet Cubicle Sizes?
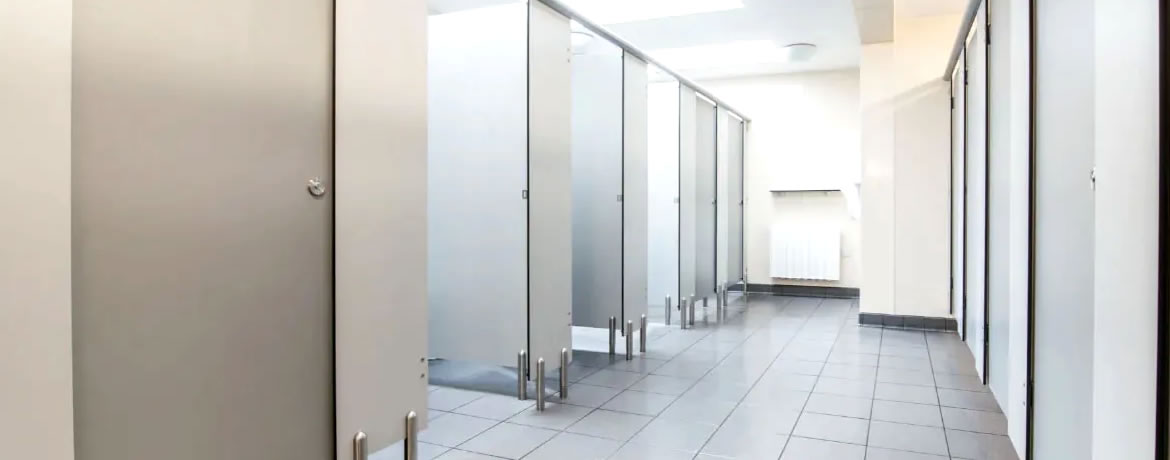
Toilet Cubicle dimensions can vary. Getting them right is a matter of importance not only for the comfort of different users, but also to comply with Building Regulations in the UK.
The toilet cubicle size does, of course, have to match the commercial wash space, and we don't always have the luxury of new build or open-plan spaces. However, despite the restrictions some buildings might be subject to, it's essential to consider cubicle sizes for Ambulant Toilet Cubicles and Disabled Toilet Rooms.
All new build premises must comply with Document M of Building Regulations UK, and for existing buildings, you are expected to deliver the most accessible washrooms possible. What follows are the standard dimensions for commercial toilet cubicles. If you would like further advice and assistance, please do not hesitate to contact us.
What is the minimum size for a standard toilet cubicle?
All standard cubicles should have a 450mm diameter manoeuvring space within the cubicle. The recommended internal width of the Toilet Cubicle is 800mm, and the recommended internal cubicle depth is 1500mm.
Doors are typically inward-opening, with an opening width of approximately 600mm. However, these are minimum, or 'standard' dimensions, and these sizes are often exceeded for design and usability purposes.
Our Toilet Cubicle Hardware Packs are available for a range of different Toilet Cubicle configurations, including inward and outward opening models, as well as left- and right-opening options. Suitable for cubicles made from either solid grade laminate (SGL), melamine-faced chipboard (MFC) or high-pressure laminate (HPL) with panel thicknesses of between 12mm and 21mm.
Ambulant disabled Toilet Cubicle dimensions
Every toilet room should have at least one toilet cubicle that is suitable for ambulant disabled use. If there is only one cubicle in the washroom, then this must be suitable for an ambulant disabled person. The ambulant cubicle must include an outward-opening door and have Disabled Grab Rails installed on the sides of the Toilet Cubicle.
Standard Dimensions for an Ambulant disabled toilet cubicle - 850mm wide x 1500mm deep (800mm minimum width between surfaces)
Door Type - Outward Opening
Enlarged toilet cubicle dimensions
Where four or more cubicles are provided in a run within a toilet room, one of these should be an enlarged cubicle. Enlarged cubicles must be a minimum width of 1210mm and include an outward-opening door. A horizontal and vertical grab rail is required surrounding the pan.
Enlarged cubicles may offer baby changing facilities. It is essential to note that the enlarged cubicles and baby change stations should be provided in both male and female toilet rooms.
Standard Dimensions - 1210mm wide x 1500mm deep (1200mm minimum width between surfaces)
Door Type - Outward opening
Wheelchair Accessible toilet room dimensions
The wheelchair-accessible layout has been recently modified to accommodate a toilet cubicle length of 2220mm. The door opening needs to be 900mm with a 950mm (wide) outward-opening door. This room should be fitted with a Doc M toilet pack and should comply with the relevant building regulations. Disabled toilet dimensions also include instructions on where to locate specific features, as well as the required space for manoeuvring.
Standard Dimensions - 2220mm wide x 1500mm deep
Door Type - Outward opening
It is important to note that when installing IPS panel systems to conceal the disabled toilet cistern, the measurements for the room should be taken from the front of the panel system. Maintaining the required dimensions of 2200mm x 1500mm should be a priority over installing IPS panel duct sets.
Please note, these are all 'standard' sizes. The majority of our Toilet Cubicles are made to measure to fit your precise site dimensions. We offer a comprehensive Commercial Washroom Design Service that many customers utilise to optimise the use of available washroom space, ensuring compliance with regulations and industry standards.
As always, our team is at the end of the telephone for all your queries and questions and has a wealth of knowledge they’re happy to share with you. If you need guidance or would like to discuss your options, you can contact them by calling 01202 650900.
GET IN TOUCH WITH COMMERCIAL WASHROOMS TODAY
MORE TO EXPLORE IN Related Posts
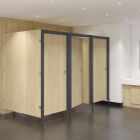
City SGL / HPL / MFC Toilet Cubicles with Metal Pilasters

Armitage Shanks Doc M Contour 21+ Ambulant Care Back To Wall or Close Coupled Packs
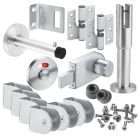
Stainless Steel Toilet Cubicle Hardware Pack for Standard Height Cubicle


