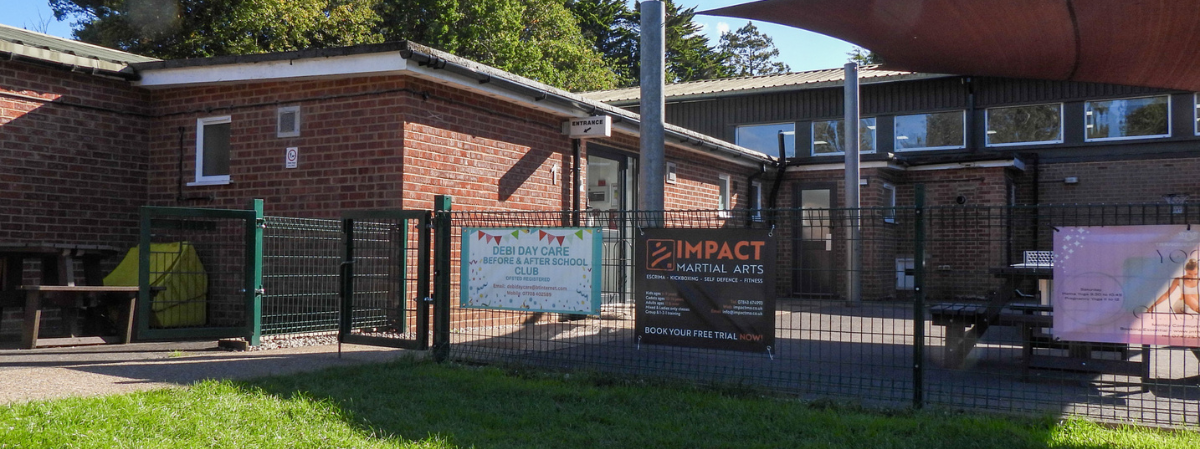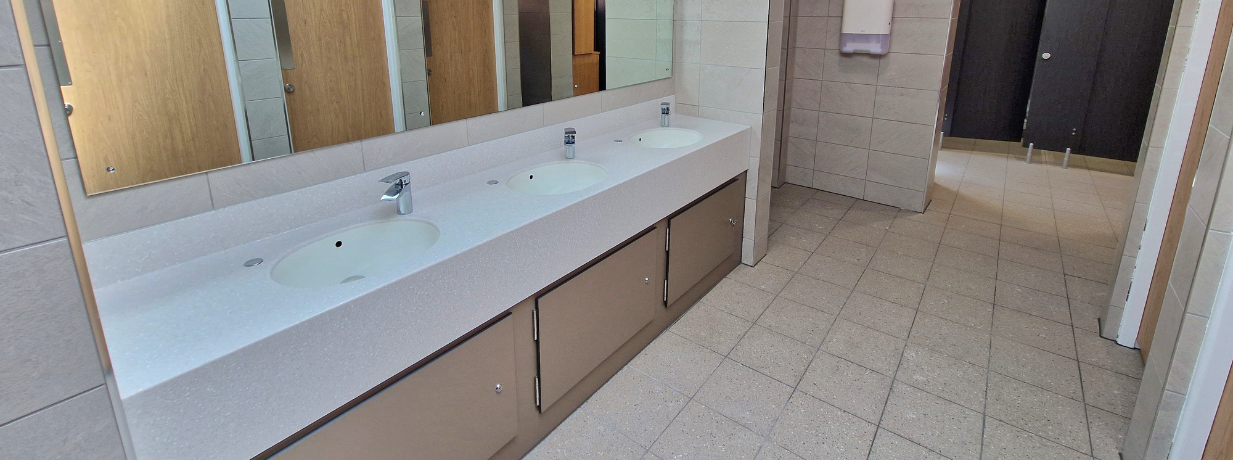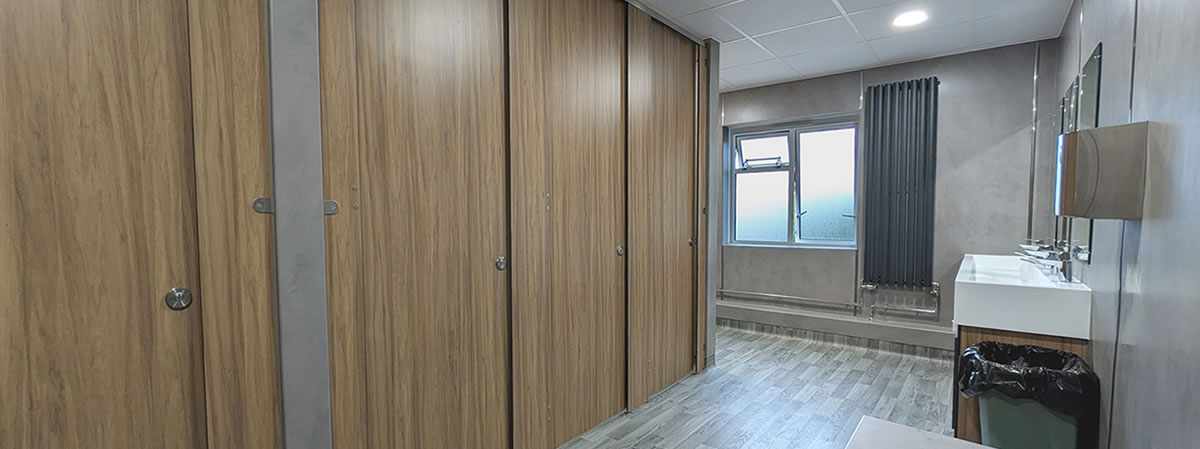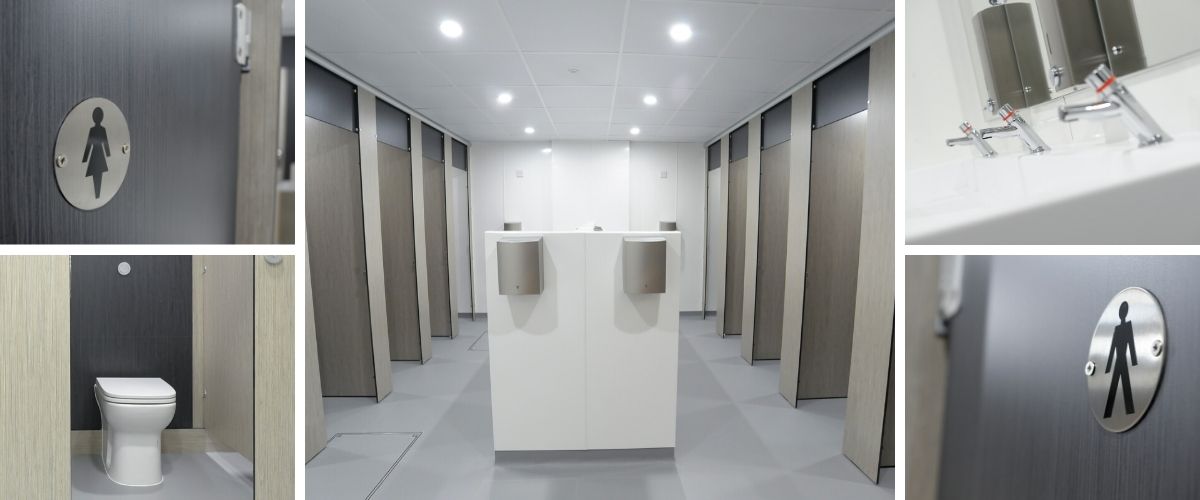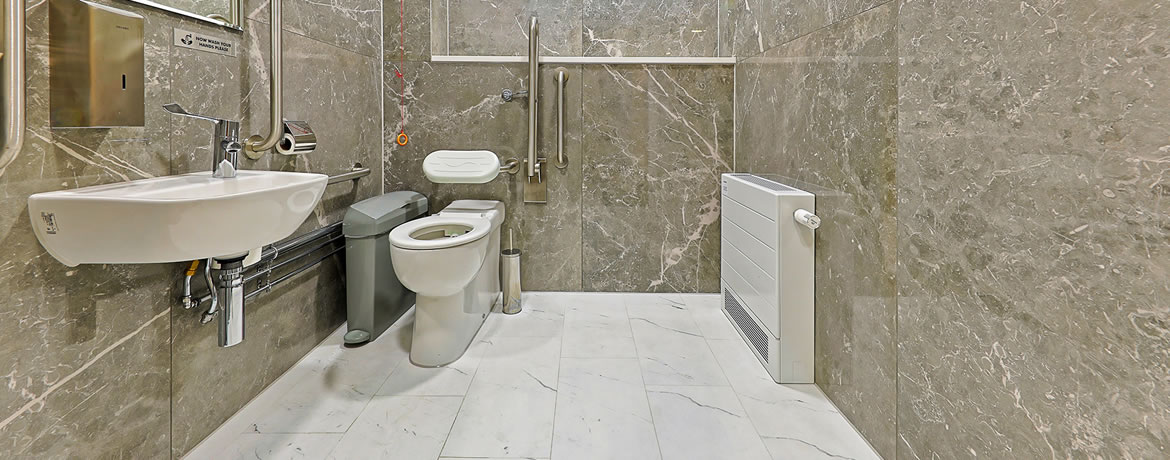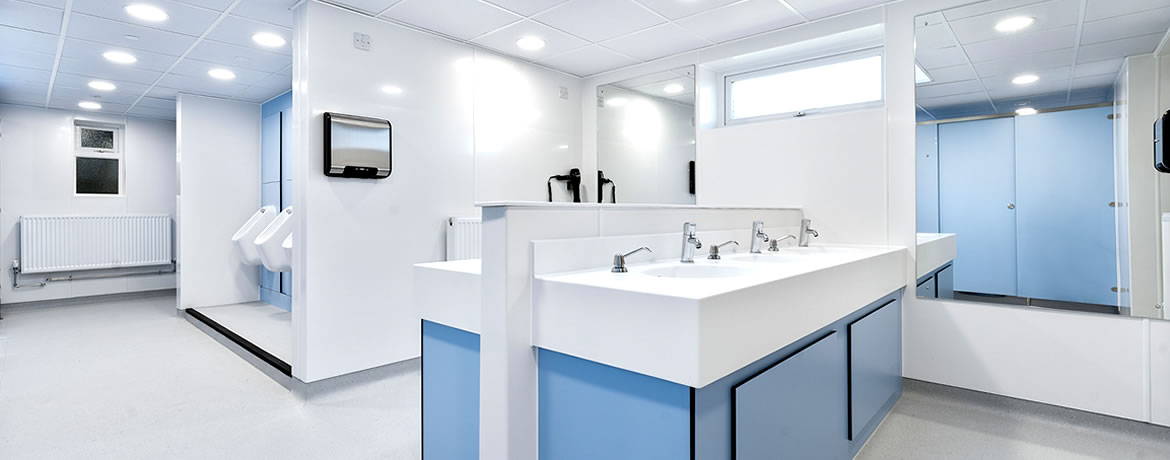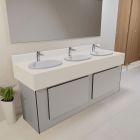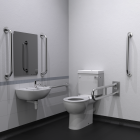Parkstone Bay Marina New Washrooms | Case Study
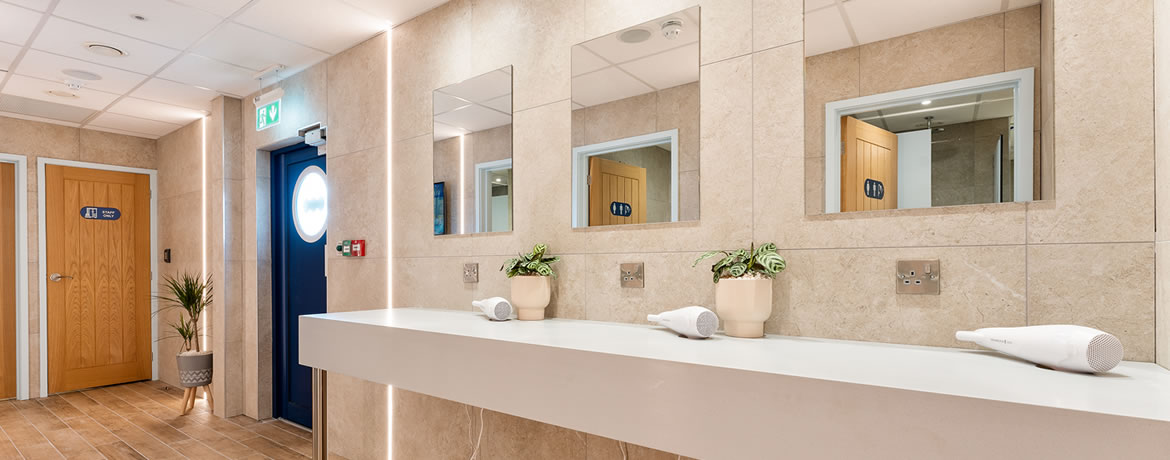
Parkstone Bay Marina Washrooms Refurbishment Gallery
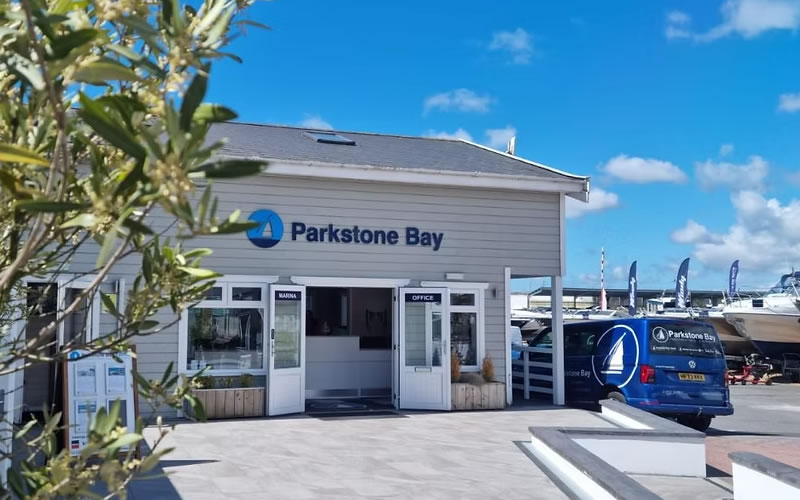
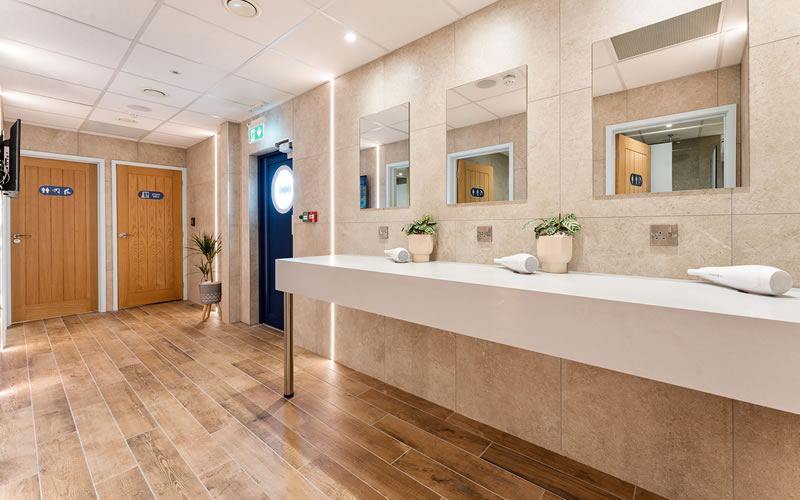
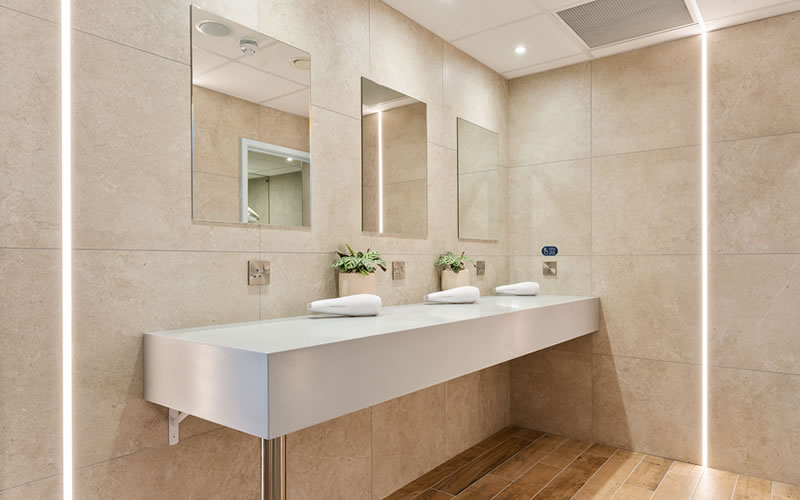
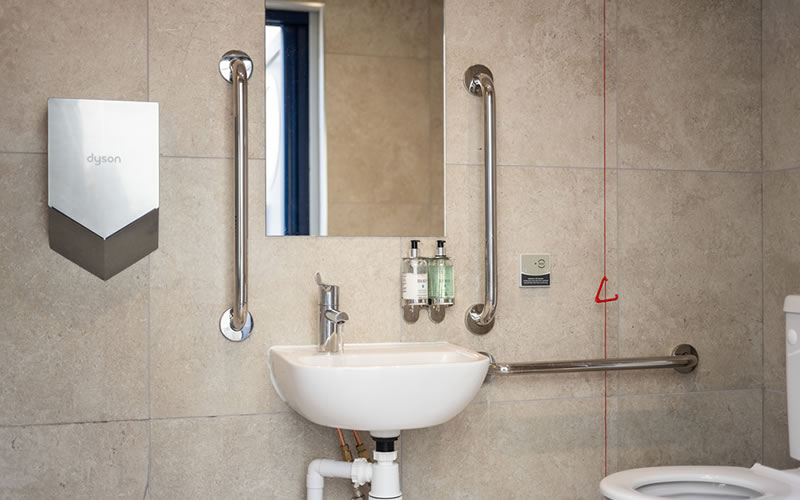
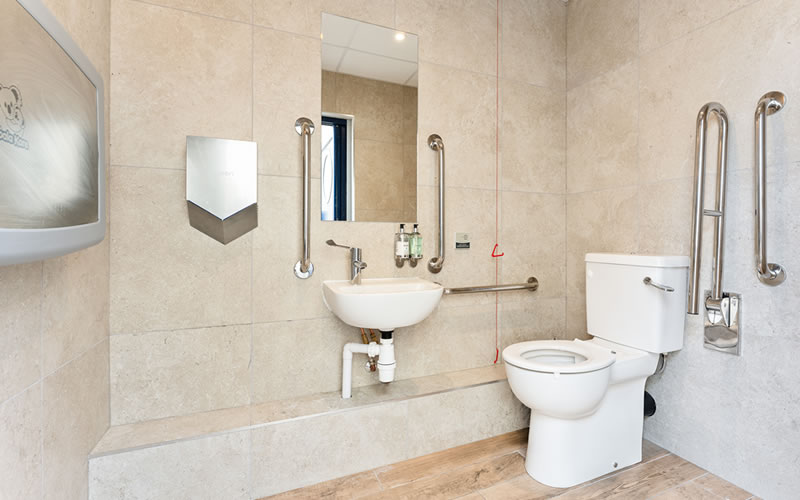
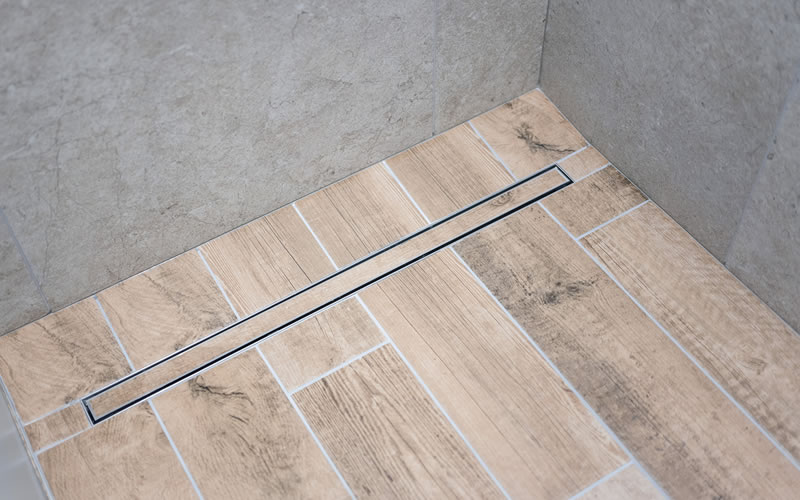
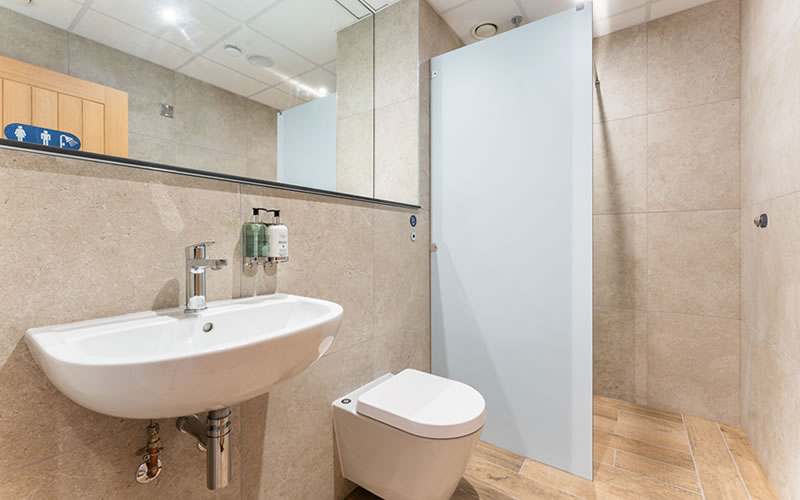
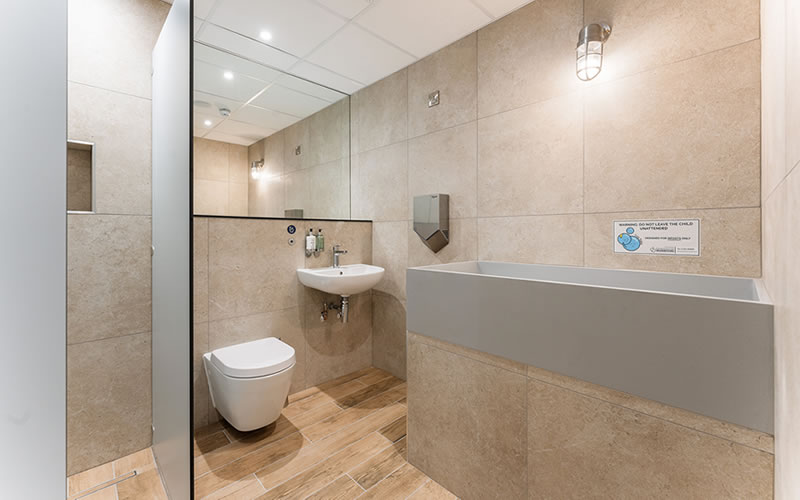
The renovation project at Parkstone Bay Marina was carried out in the early part of 2025 and was completed on-time for opening for the Easter Holidays.
Henry Cobley
General Manager
Parkstone Bay Marina Toilets Refurbishment
Having been in conversation with Parkstone Bay Marina for some time, a new set of Commercial Washrooms was created for the Marina's users in early 2025.
After several site meetings, we worked with the client to offer various design options. This was largely focused on utilising these cabins' unique setting, creating options for the best use of space within the building's constraints.
We supplied all the fittings for this Washroom Refurbishment, which saw the Marina construct a series of Superloos.
A Superloo is a self-contained 'Executive' washroom, each housing a toilet, hand wash area and shower.
The Shower Refurbishment
The walls were built from stud framing, boarded, and clad in large-format tiles. Underfoot, a similar large-format tile was laid, and to complement this, we advised on flush-finish floor formers by On The Level.
These Wetroom Drainage kits fit flush with the floorboards and carry a slight fall towards a floor drain. This means they can be tiled seamlessly, generating a gradual slope on the floor so water runs directly to the drain.
The decision to elevate the finish on the Superloos and give users a private wash space was made to cater to the berth holders at the marina. Being private washrooms, there was no need for individual Shower Cubicles, so a small partition made from solid-grade laminate was fitted near the shower to prevent spray back from the shower into the rest of the room.
These showers were also fitted with sensor controls, making usability effortless.
MORE TO EXPLORE IN Related Posts

Dyson Airblade V Hand Dryer (White or Nickel)

White Solid Surface Corian Baby Changing Table
As low as £420.00 £350.00

On The Level SuperSlim Tile-In Wet Room Drainage Kit

RAK-Compact 55cm Basin - 1 or 2 Tapholes
As low as £68.40 £57.00
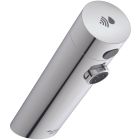
Armitage Shanks Sensorflow E Infrared Basin Mounted Mixer Tap
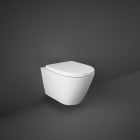
RAK-Resort Rimless Wall Hung Toilet with Hidden Fixations
As low as £198.00 £165.00

