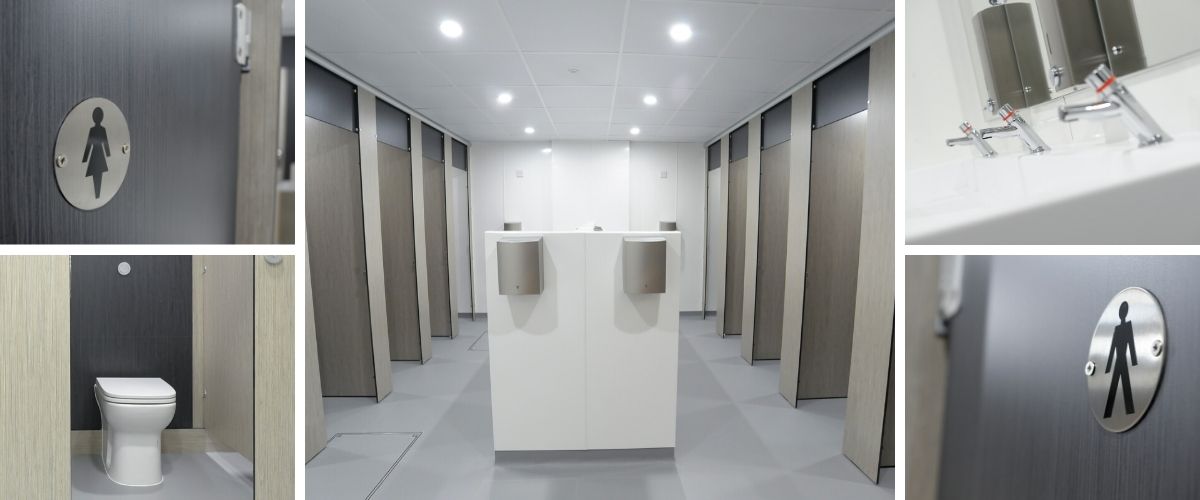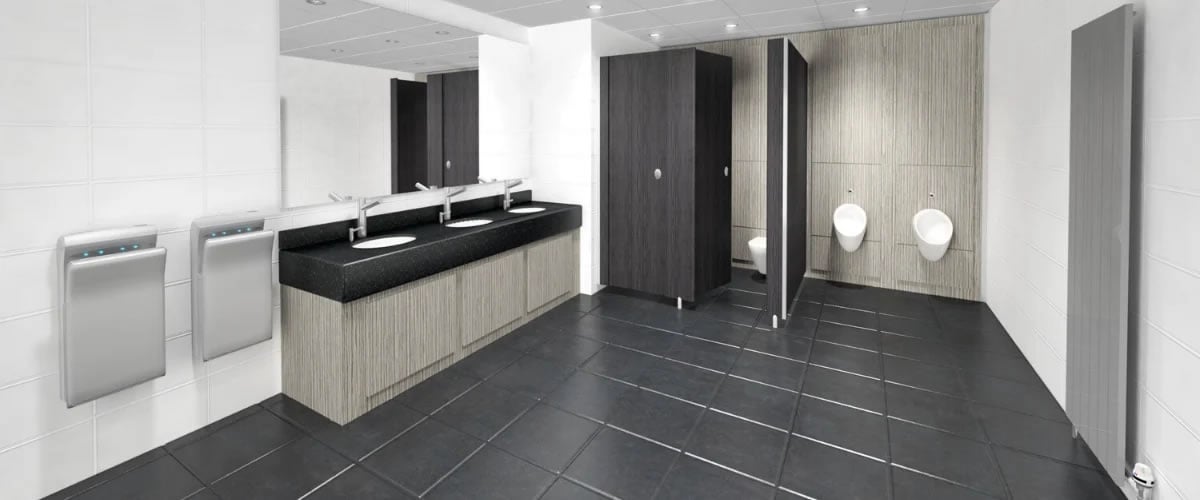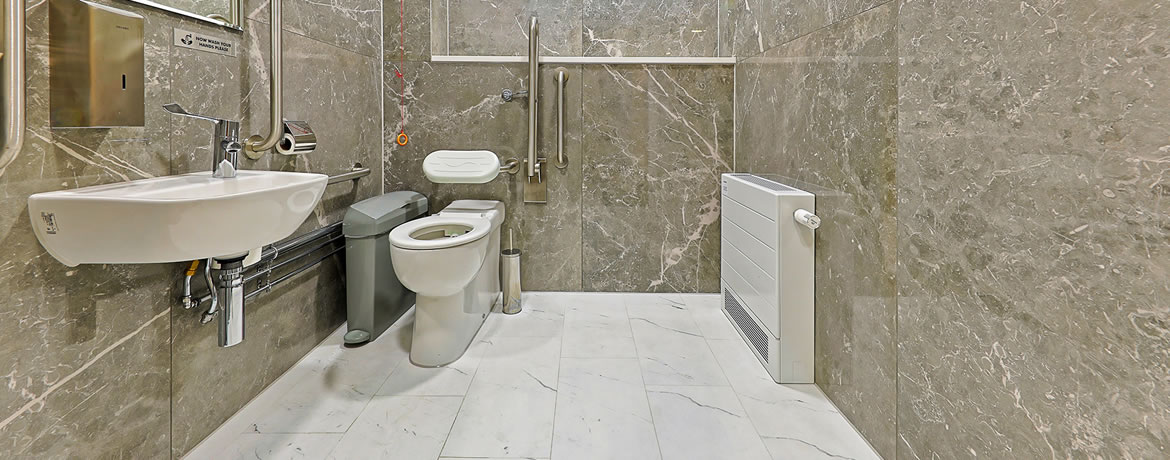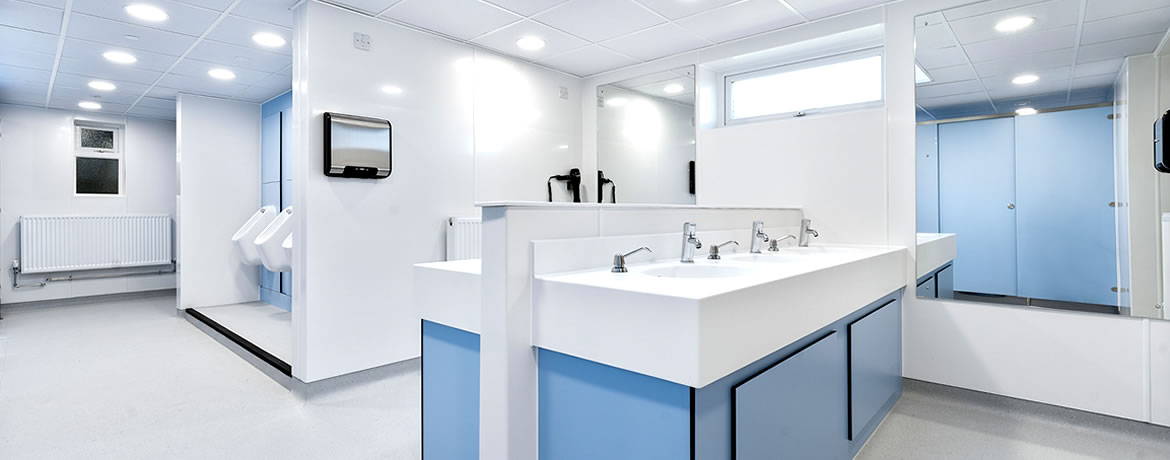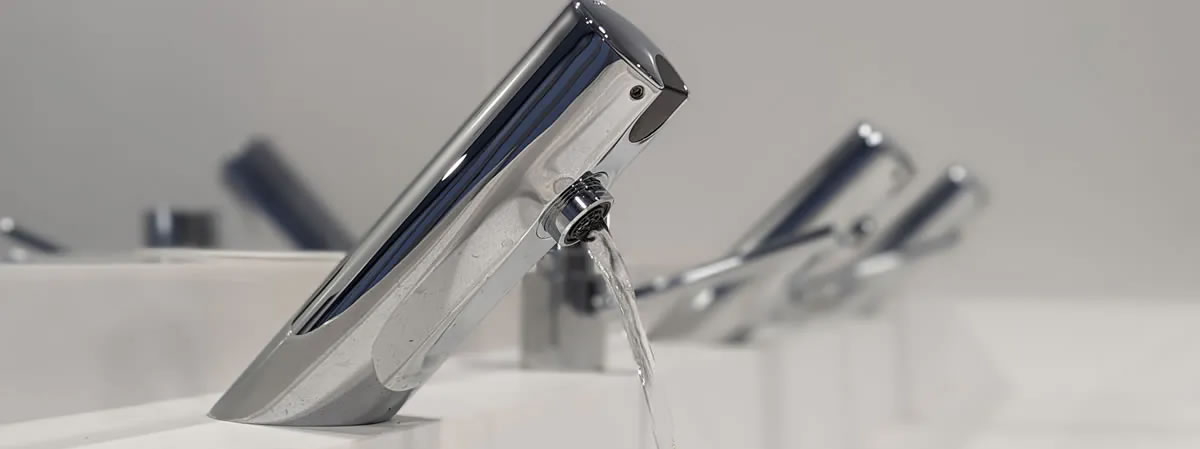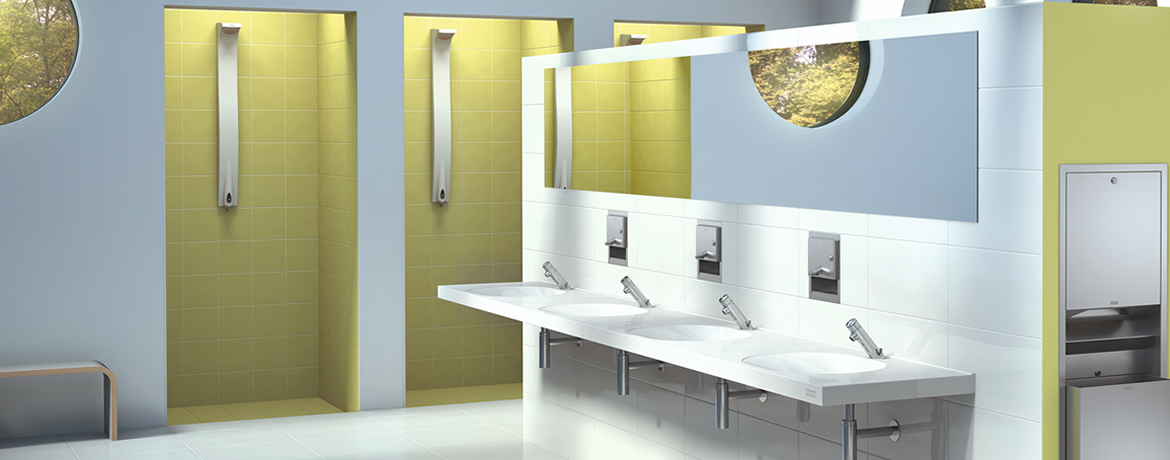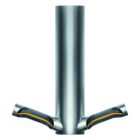Executive toilet facilities at Commercial Washrooms: Case Study
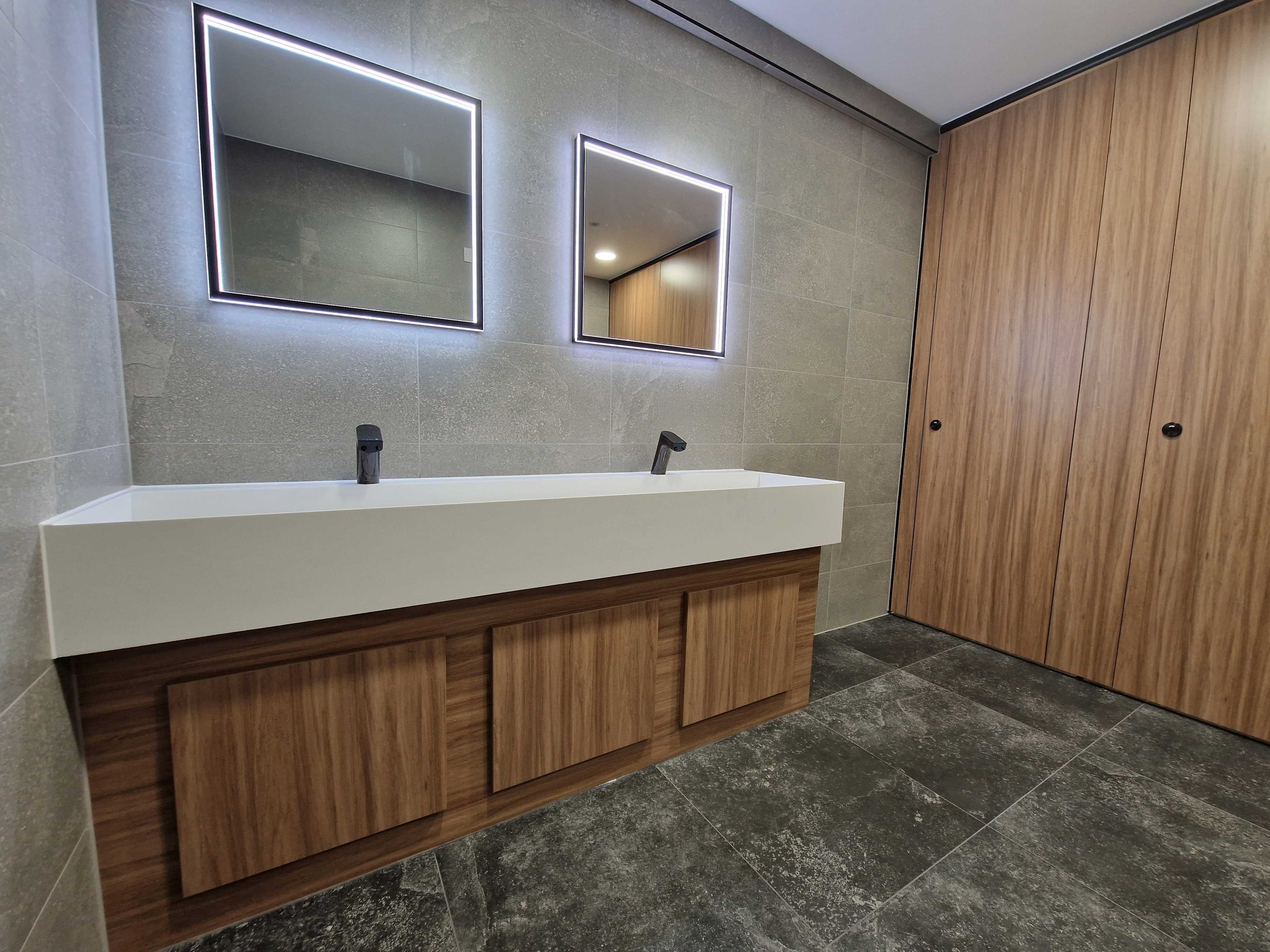
In February of 2023, we moved into new offices as the business continues to grow. After settling into our new home, it was inevitable we’d turn our attention to our staff washrooms and bring a full spectrum of usability and high-hygiene benefits.
After assessing the existing washrooms, it was decided we should make some minor alterations to the layout, reconfiguring the washroom to make better use of space. After a complete strip-out, we were able to fit 4 toilet cubicles in the ladies' washroom and installed an expansive wash trough for hand washing.
Large format grey porcelain tiles were used underfoot, with a similar coloured tile on the walls. A new metal frame ceiling was installed, which was later plaster-boarded and skimmed for a seamless, high-end finish. Within the ceiling void, we housed an energy-efficient LED lighting system controlled by PIR, an infrared lighting system. This is a step that significantly improves hygiene in the wash space as users never need to physically touch the light switch, an area prone to high levels of dirt and bacteria transfer.
The bank of toilet cubicles was first loaded with a full-height IPS DUCT set system, this creates a small void in which we can locate all the toilet cisterns, pipework and flushing controls. It also creates a very neat, smart, flush finish to the rear wall of the toilets. Armitage Shanks Concept Air back-to-wall toilets were then sited, paired with a ceramic dual flush plate control that enables two volumes of water to be flushed, further reducing touch-points in the room, and increasing usability.
The cubicles were custom-built using high-pressure laminate (HPL) which enabled us to achieve a flush-fronted system complete with sprung loaded hinges. The HPL panels carried a fine woodgrain finish along with an understated black trim to the panels. Together, this allowed us to achieve the executive-level finish necessary for office environments. The full-height nature of the cubicles also allows for increased privacy and can work to dampen echoes and sound within the wash space.
The underframe for the vanity unit was also constructed from high-pressure laminate, and carried an Armitage Shanks Silhouette wash trough, with a wood effect under panel to match the toilet cubicles. The Armitage Shanks Intellimix sensor taps were a slick black finish and through sensor activation deliver both hand soap and warm water. The soap is fed to the taps from a cartridge stored under the counter that can be replaced when empty. The taps have a digital display that can be loaded with logos, messages and imagery via an app. TMV3 valves were also used with these taps to carefully blend the hot and cold feeds of water, ensuring users are protected from scalding.
A Dyson 9KJ hand dryer was also fitted in the washroom, a high-end blade-style hand dryer that strips moisture away from washed hands efficiently, and with speed.
From the added weight of the full height, HPL cubicle doors, the combined sensor activation and washroom technology, these washrooms boast a superior finish that can be replicated across any executive environment.
For more information on corporate wash spaces, please get in touch - 01202 650900.
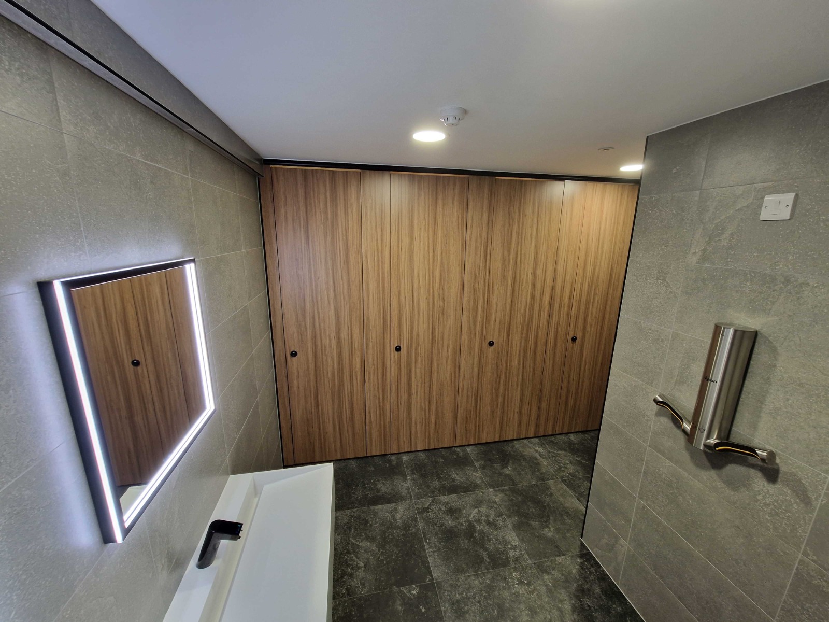
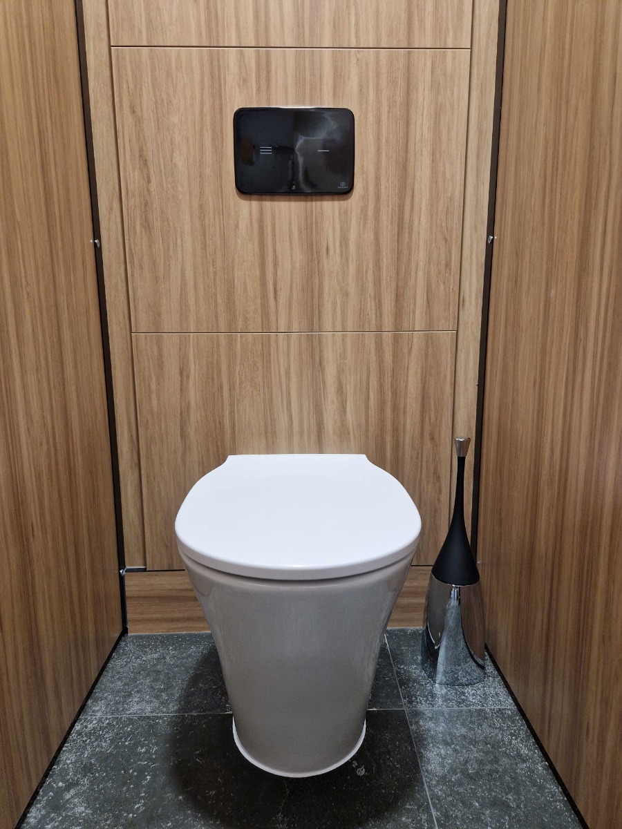
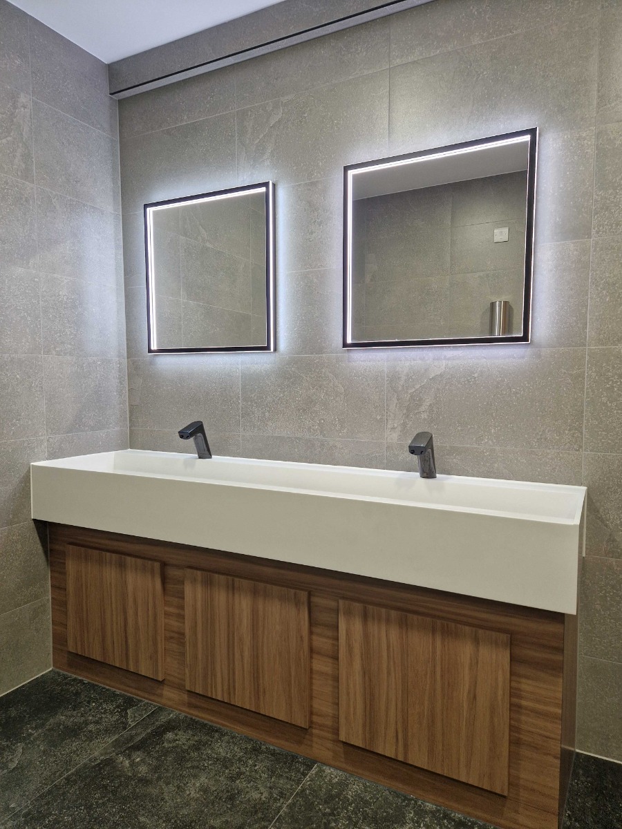
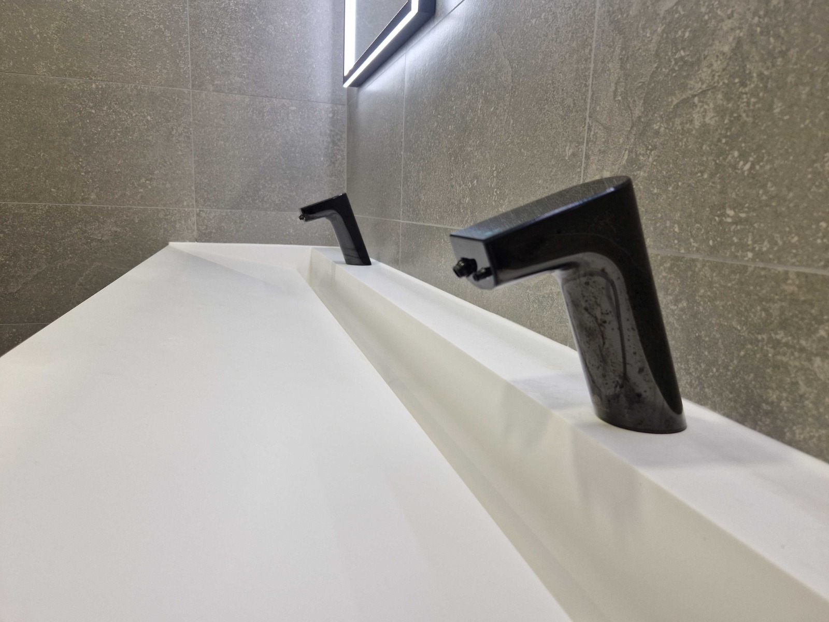
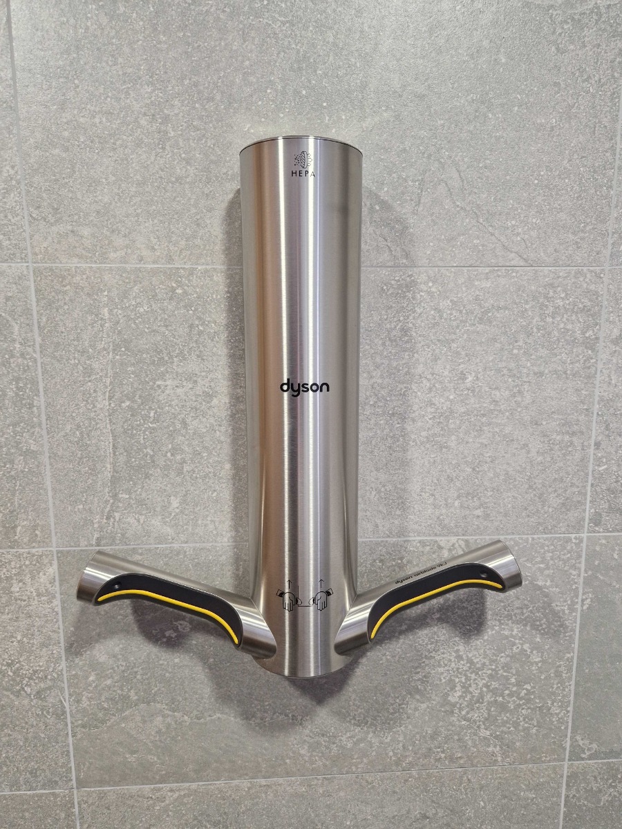
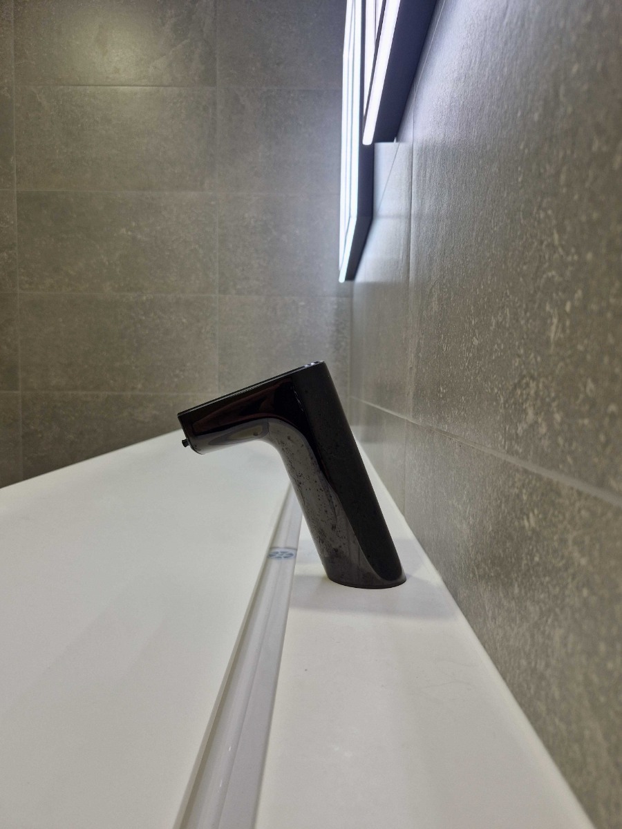
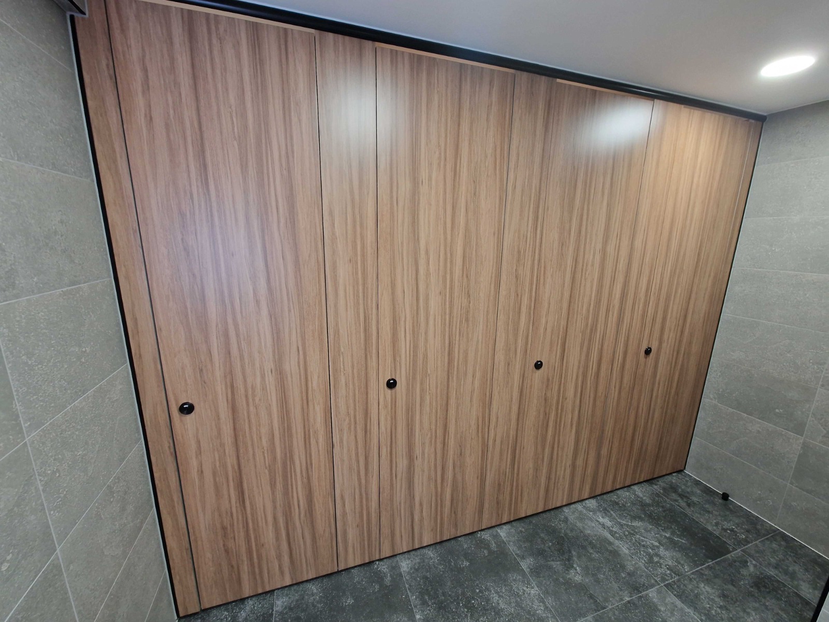
MORE TO EXPLORE IN Related Posts

Ideal Standard Concept Air Back To Wall Toilet Bowl With Aquablade Flush Technology (E1432)
As low as £566.40 £472.00

Ideal Standard Altes NT1 Electronic (proximity) Ceramic Dual Flushplate

Armitage Shanks Silhouette 120/180/240/300cm Wash Troughs

Vanity Unit Underframe with Access Panels
As low as £180.00 £150.00

Ideal Standard Intellimix Integrated Sensor Tap and Soap Dispenser, Deck Mounted
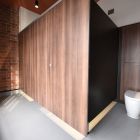
Flush Fronted HPL Toilet Cubicles (30mm Thick)

