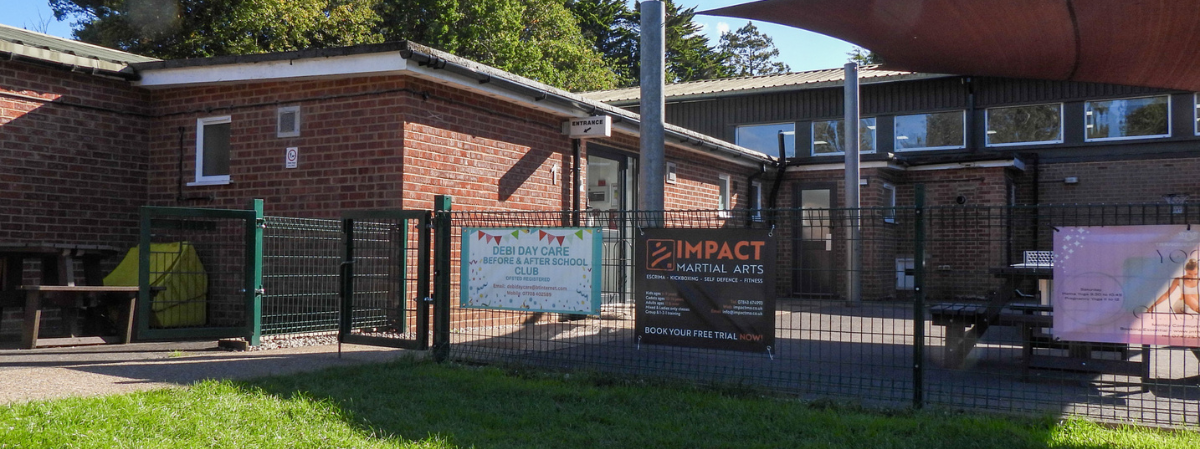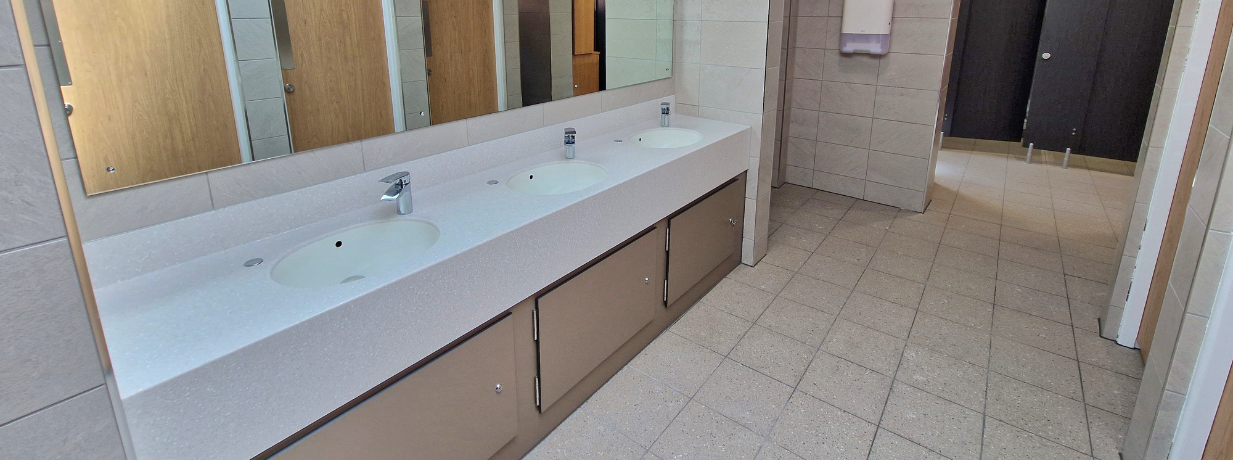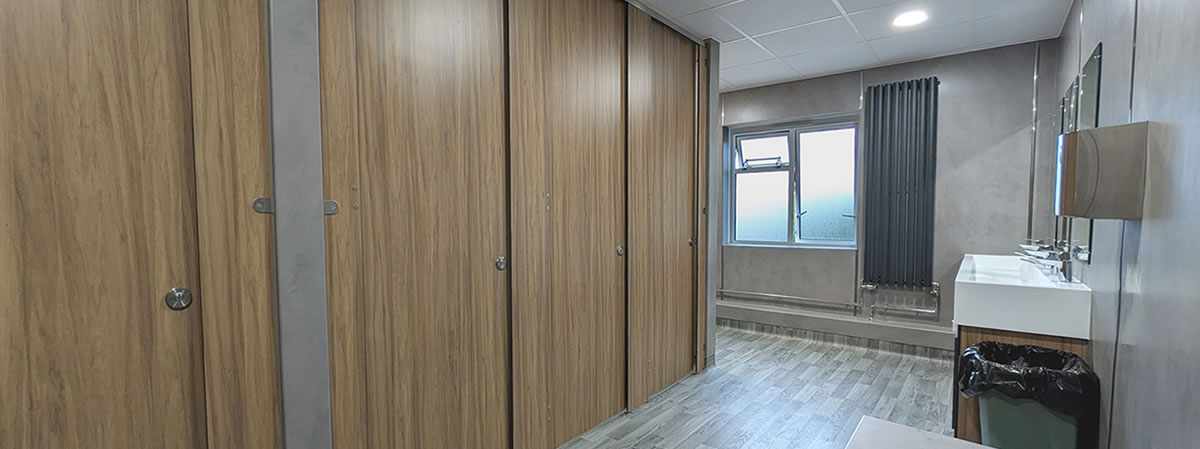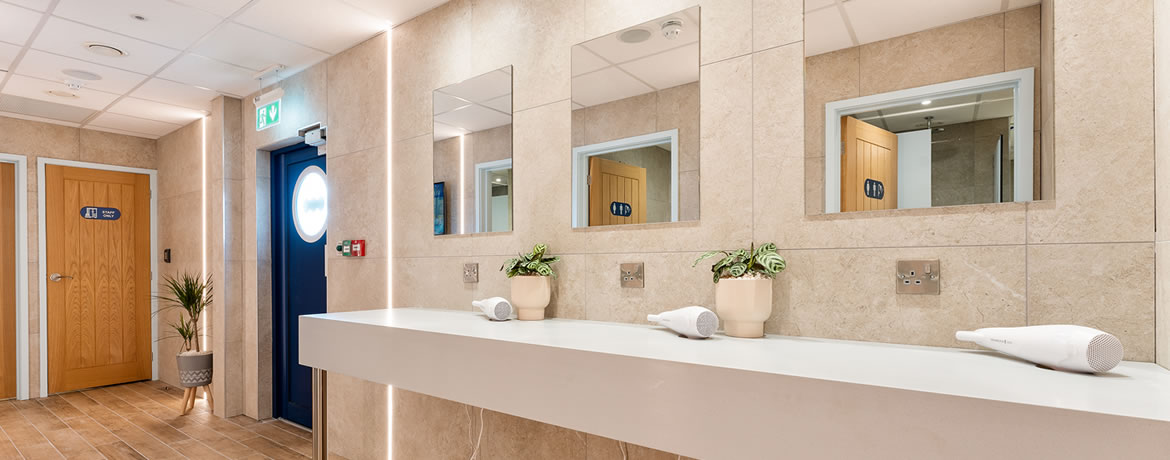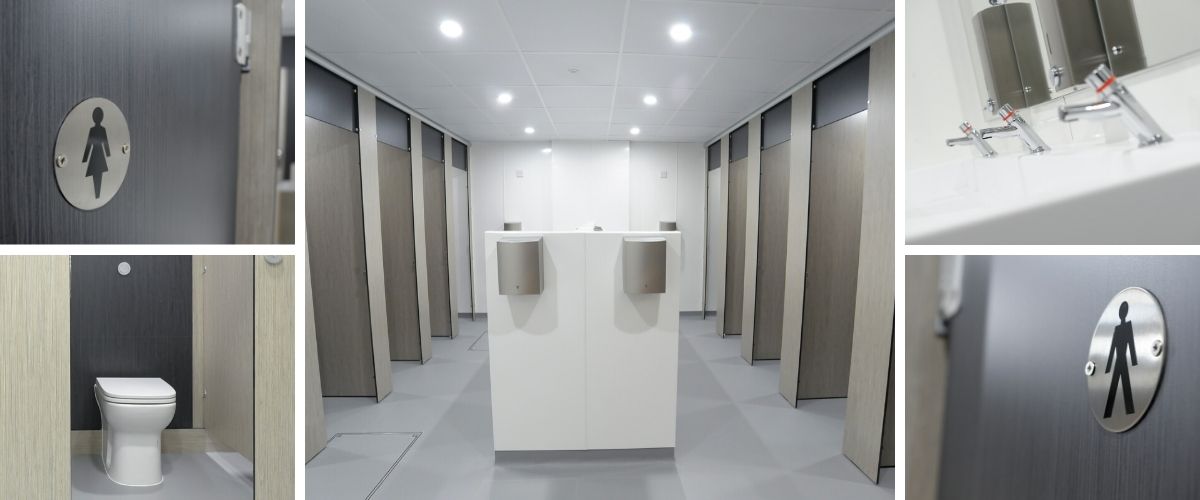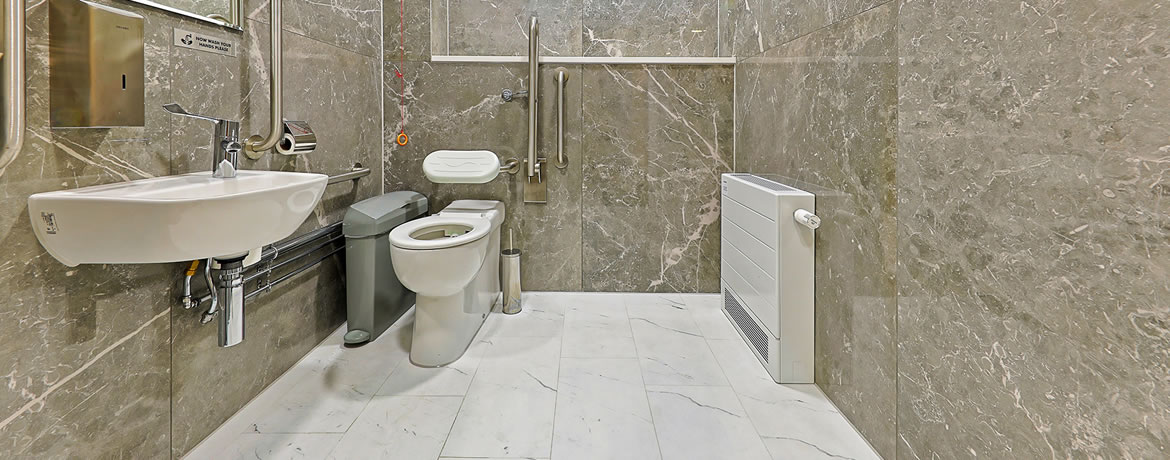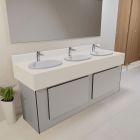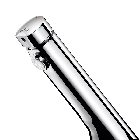Washroom Specification and Design: National Trust Clivedon - Case Study
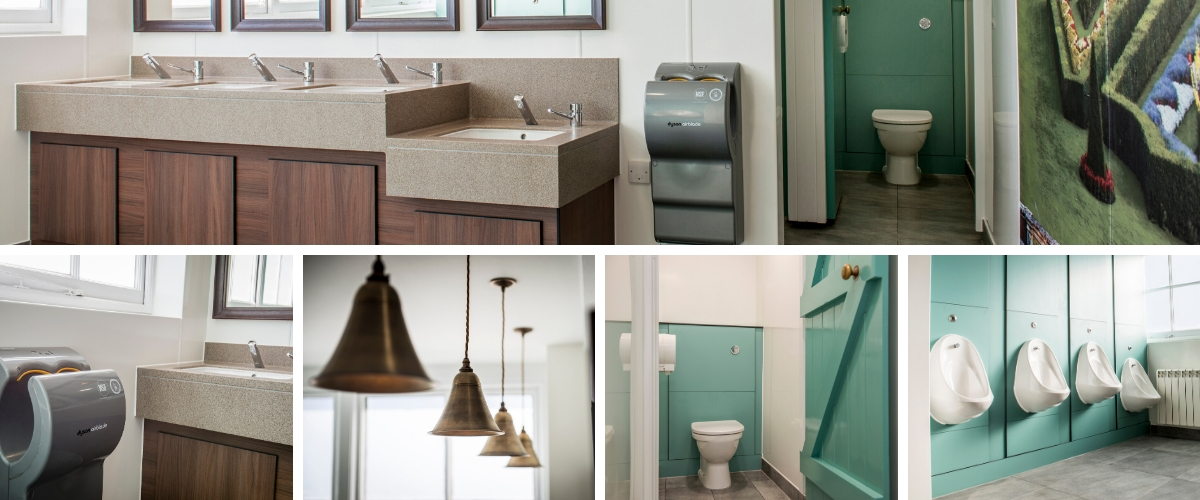
Commercial Washrooms was commissioned to produce a washroom specification and design for the refurbishment of two washroom facilities for the National Trust at their property in Clivedon. Both the Gas Rooms and Orangery washrooms were in need of complete renovation, which we carried out in tandem over the course of six weeks.
Washroom Specification and Design Considerations
The washroom specification called for the installation of washroom facilities that were highly durable, but still in keeping with the traditional, heritage feel of the National Trust property.
After discussing the washroom specification with the client, we produced 3D visuals, which enables the fine detail to be worked out prior to any work taking place. These designs allow the client to see exactly how space will be used and the finish that will be worked to.
Specification of Sanitary Ware
Sanitary ware was predominantly from Twyford, including back to wall toilets, concealed trap urinals, and under-counter washbasins, which were set into solid surface vanity tops and partnered with Douglas Delabie push button taps. Plumbing to the toilet was concealed behind toilet duct panel systems, which are made from solid grade laminate which is impervious to water and incredibly hard-wearing.
Unique Designer Washroom Features
To maintain the rustic feel of the National Trust building, the original timber cubicle doors were restored and custom light fittings manufactured from materials complementary to the property sourced from a specialist architectural hardware supplier. Bespoke mirrors were manufactured especially for this project with the frames matching into the veneer we used in the washrooms. The upgraded flooring was a hard-wearing, easy to clean, grey porcelain, which also worked towards maintaining the historic charm of the building and that heritage look that National Trust properties are so well known for.
Another key element of the original washroom specification was that the washrooms were very family focussed. So as well as installing low-level washbasins and urinals, baby changing facilities were fitted in both male and female washrooms. This entailed a private space that included a changing unit, washbasin, waste disposal, and toilet.
Disabled access was also a priority and this was met with outward opening doors to disabled toilet rooms, paddle lever taps, disabled access alarms being fitted and the installation of full Doc M packs, where the grab rails contrast in colour to the walls, making them easier to see for the visually impaired.
Reflection on the Refurbishment and Specification
The client's design brief provided both clarity as to the firm requirements and expectations for the washroom and design freedom. This enabled Commercial Washrooms to create a unique washroom specification that was fit for a public washroom. Being both durable and suitable for frequent use but at the same time unique, stylish, and fitting for the client and their surroundings, with many custom one-off designer touches.
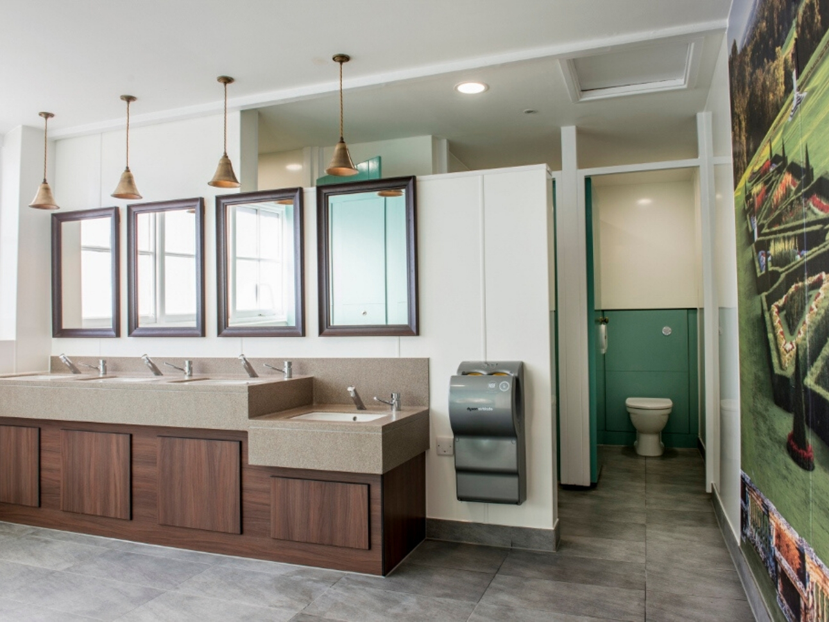
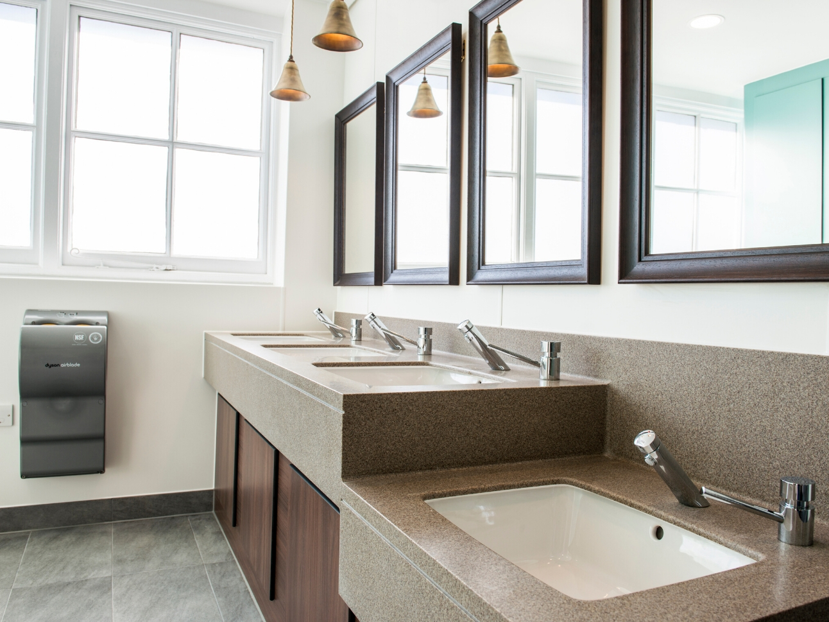
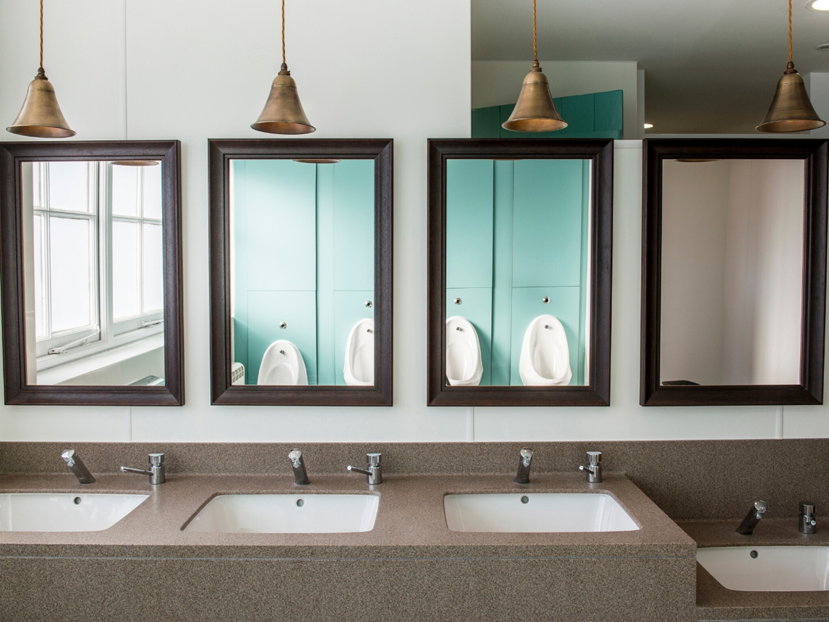
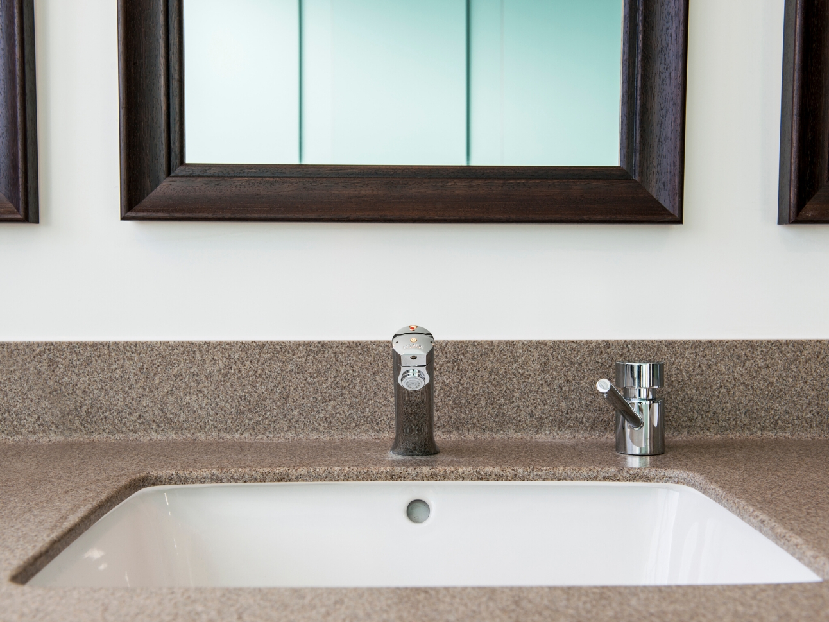
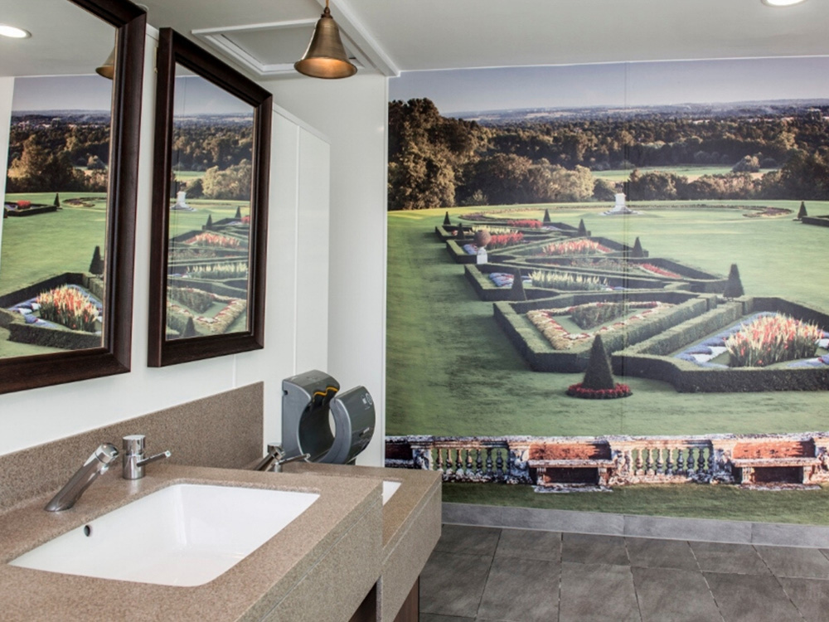
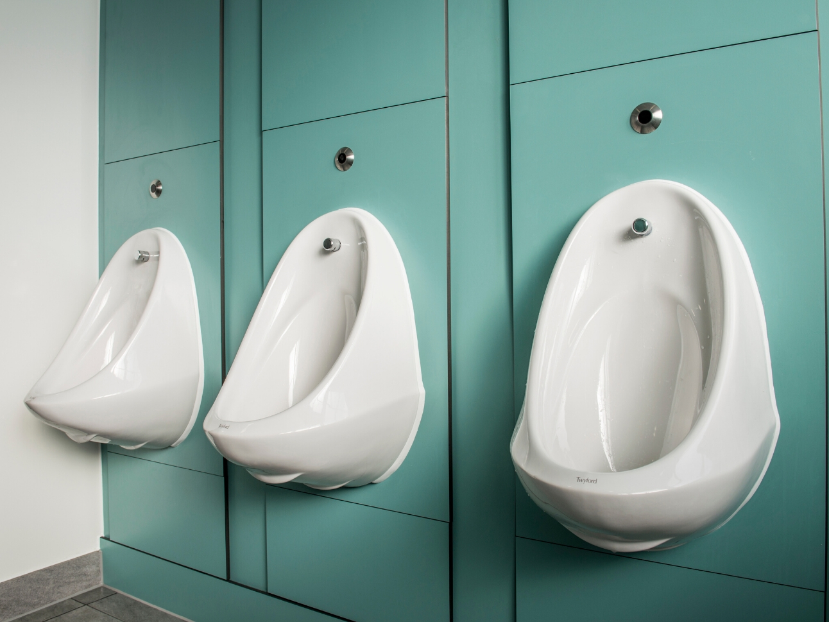
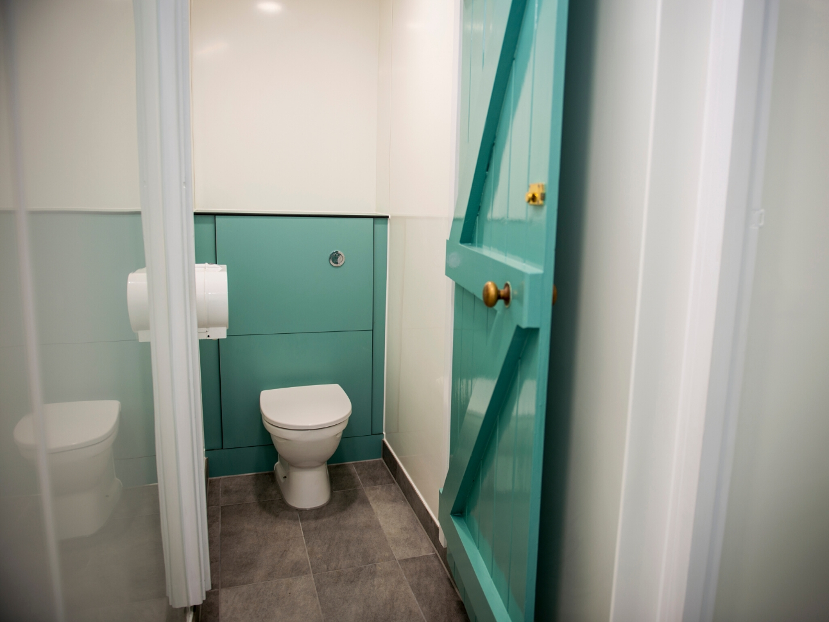
MORE TO EXPLORE IN Related Posts
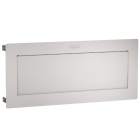
KWC DVS Stainless Steel Recessed Waste Disposal Flap

KWC DVS Counter Mounted Liquid Soap Dispenser
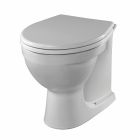
Twyford Alcona Back to Wall Toilet
As low as £165.60 £138.00

Twyford Spectrum Concealed Urinal
As low as £195.60 £163.00
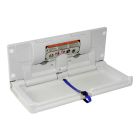
Dolphin White Wall Mounted Horizontal Baby Changing Table
As low as £439.20 £366.00

