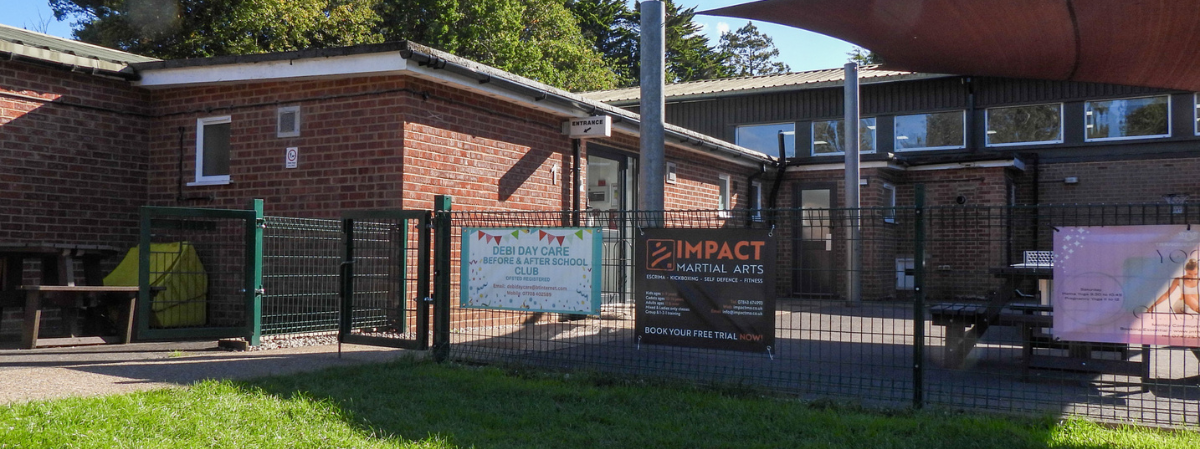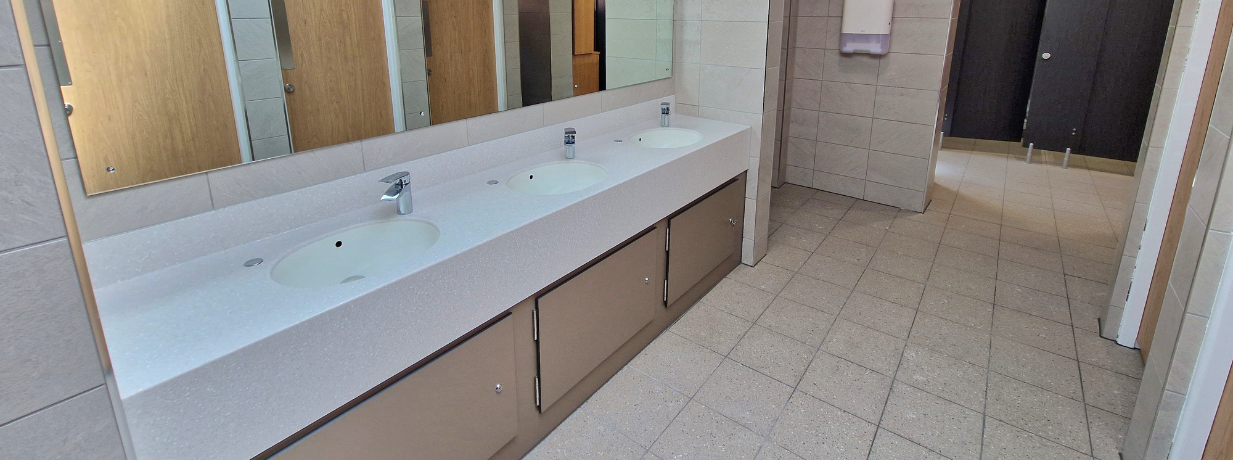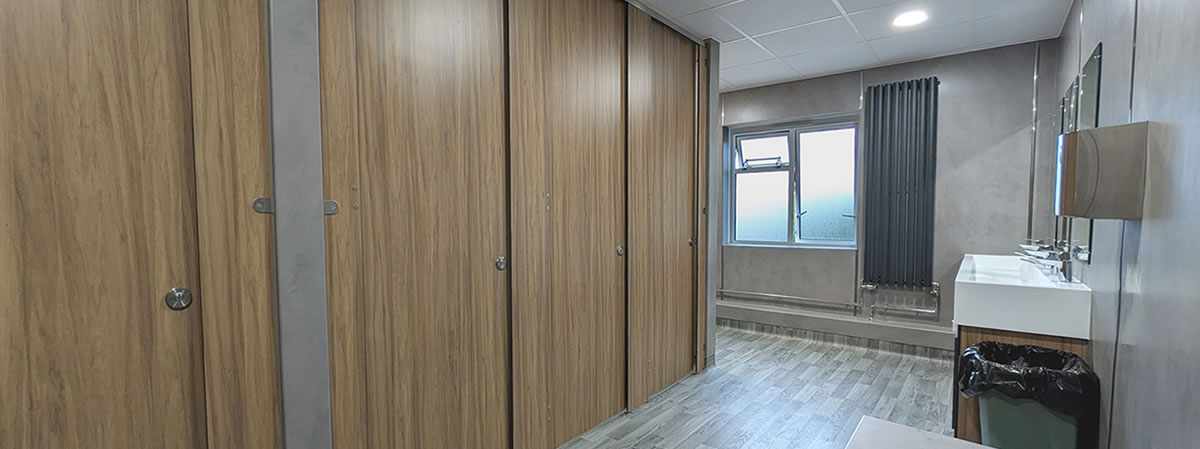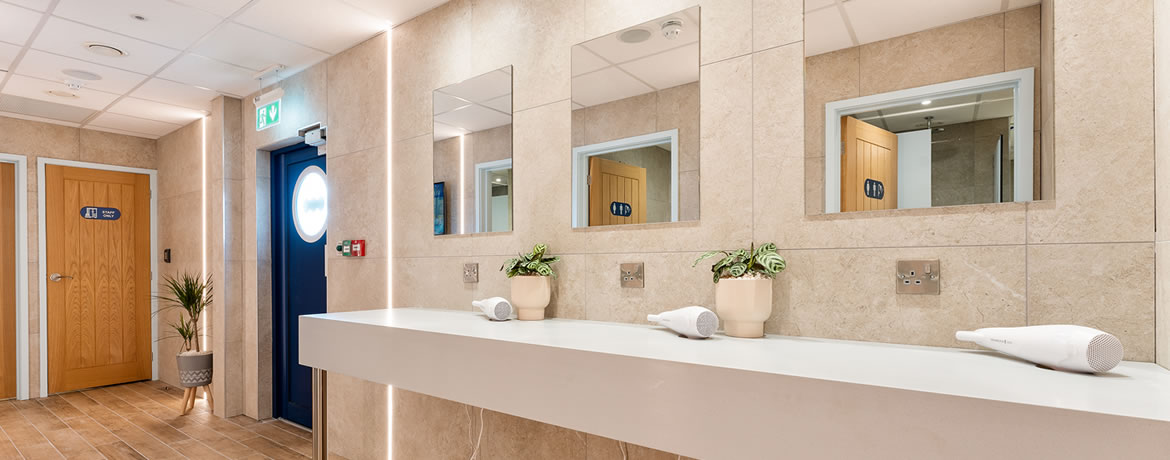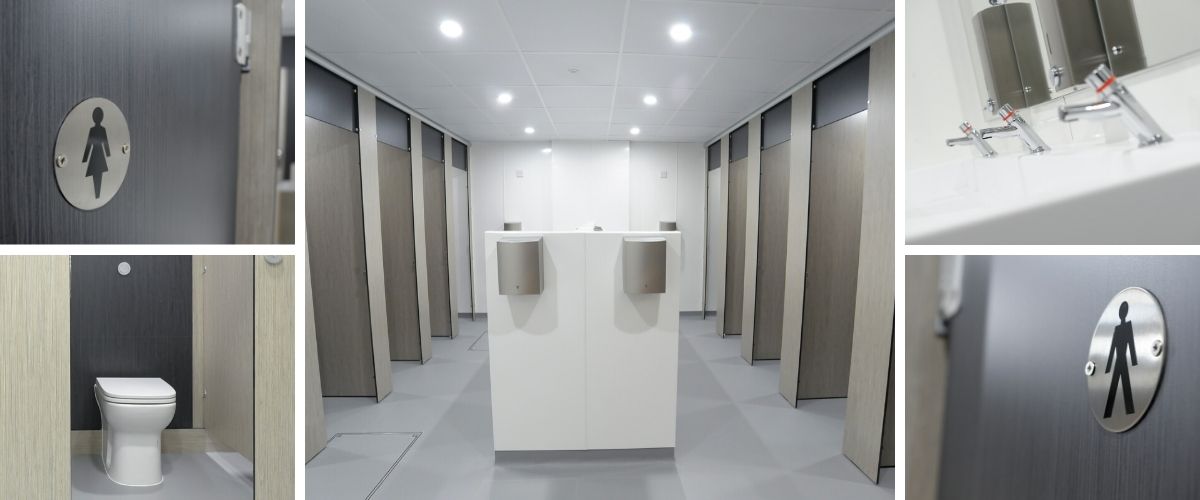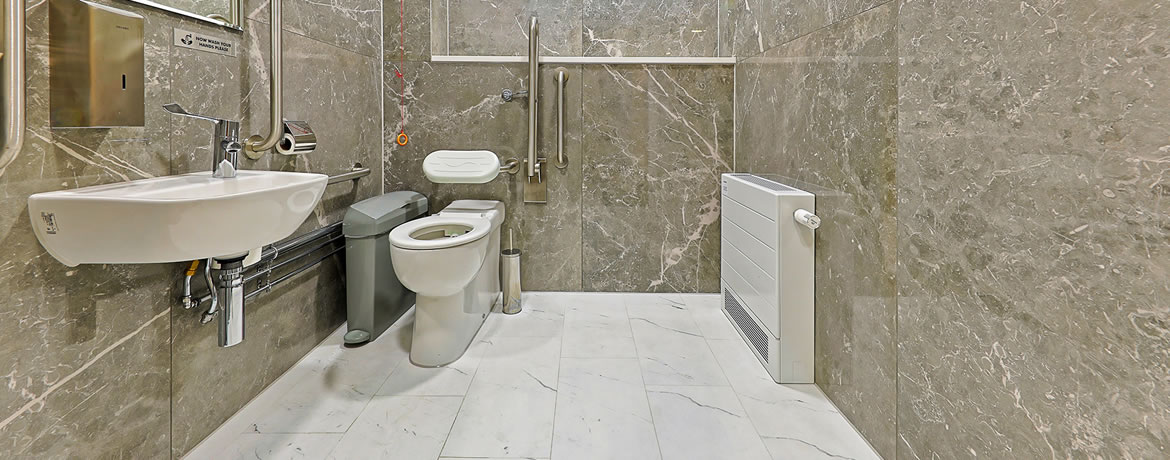Horsley Camping and Caravanning Club Washroom Block - Case Study
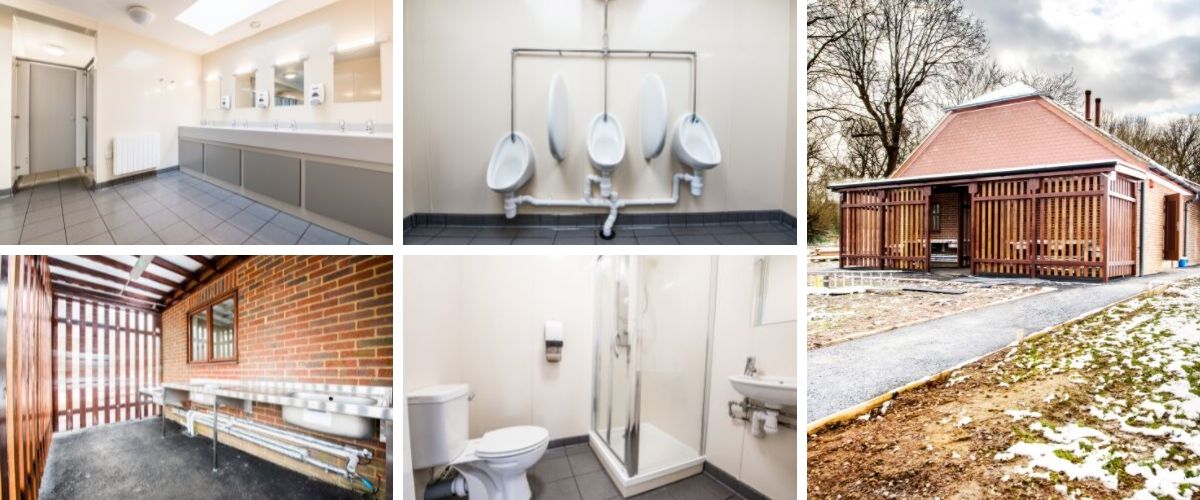
Following a busy summer season, Horsely Camping and Caravanning Club got in touch to discuss the overhaul of their reception and amenity buildings.
The existing facilities were somewhat tired and became a point raised in online reviews of the site. As well as renovating the reception and amenity block with fresh, modern and easy to clean washrooms, we were also tasked with redesigning them to facilitate future growth of the campsite.
Structural changes
To include more showering and toilets within the amenities block, we removed an internal wall to create a more expansive, open-plan interior. After swiftly taking care of structural calculations and building inspections, we installed a reinforced steel joist (RSJ) in full compliance with building regulations.
Within the newly opened up amenity block, we refurbished both male and female washrooms that included changing and showering facilities. A disabled wash and shower room was also refreshed, along with a family room, external washing up area, and a chemical toilet facility.
Washing, changing and showering space
To prevent water accidentally being left on, we used Armitage Shanks Avon thermostatic push taps throughout the site. These taps also delivered warm water at a safe temperature so users can't scald themselves. Sinks and vanity tops varied across the site, including solid surface Corian units with integrated moulded washbasins, traditional inset vanity tops and some semi-recessed options where space was slightly restricted.
All vanity units were constructed from solid grade laminate underframes, a robust, waterproof material that will never swell or weaken from ingress water or damp. This material was also used for all the toilet and shower cubicles, which were fitted using stainless steel hardware for durability and longevity. We included individual washing cubicles where users can brush teeth, shave and freshen up with some privacy.
Each shower cubicle included a changing space, shower curtain and shower gel holder and drained into Aco floor drains. A family room was also created, including a baby change unit, toilet and dedicated hand washbasin.
Disabled Shower Room Refurbishment
The existing Disabled Toilet was stripped out and modern Accessible Toilet Facilities were installed. The new, custom designed Disabled Shower Room now consists of a Doc-M compliant Raised Height Peninsular Toilet with High-LRV Grab Rails of a Contrasting Colour throughout.
The Disabled Room also has full wash facilities including Lever Taps, lower level Hand Drier and Hair Drier with convenient Grab Rails
Contact our Disabled Toilet Refurbishment Design Team for more information.
Wall, flooring and exterior
For ultimate hygiene efficiency, Altro Whiterock was fitted to walls in the oyster colourway from Altro’s Satins range. On the floor, we installed a mid-grey non-slip floor tile, while a matching skirting tile dealt with the wall and floor joint seamlessly.
Overhead, we fitted a new plasterboard ceiling which was skimmed and fitted with PIR lighting so that the lights only come on when a user is in the room, a practice that delivers substantial annual savings on energy supply. Within the ceiling void, we also updated their extraction system to handle humidity, moisture and smells within the amenity block.
We created a wooden hoarding to create an outside washing space that’s protected against the elements. This was equipped with bespoke wash and drainer units for doing the washing up and a coin-operated iron.
Reception and CDM compliance
In the reception building, we built a custom counter with high-pressure laminate (HPL) worktop and frontage. New PVC windows were also installed, along with Altro Walkway vinyl flooring. Out the back, a staff wash and shower room were renovated with the inclusion of a Belfast butler sink for cleaning duties.
A new electric radiator system heated the buildings, ensuring users are comfortable in colder months.
Throughout this project we took care of all the Construction Design and Management (CDM) regulations and completed the works on time and on budget during winter downtime, providing the site with fresh new facilities for the coming year ahead.
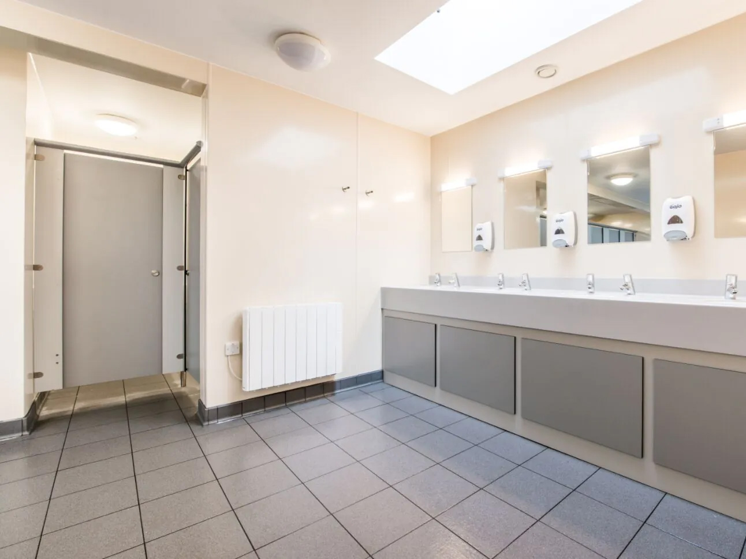

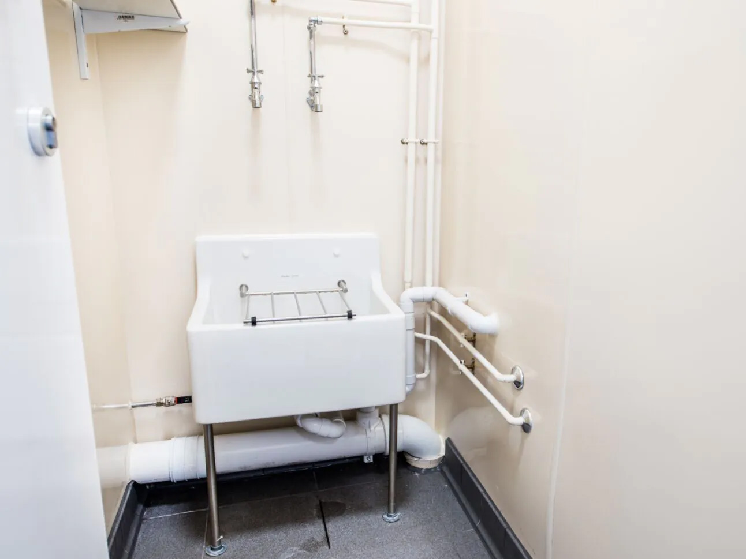

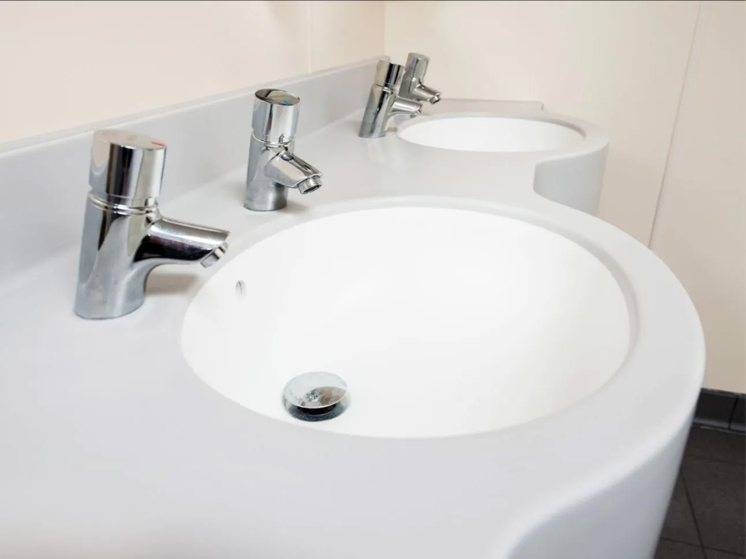

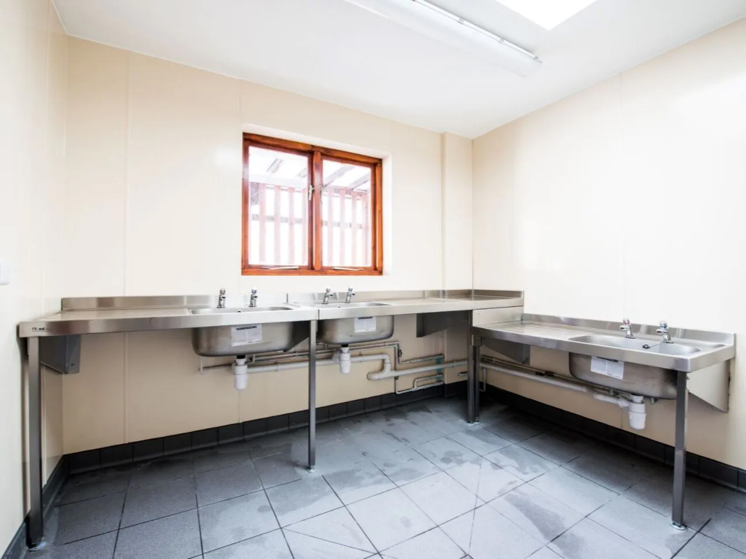

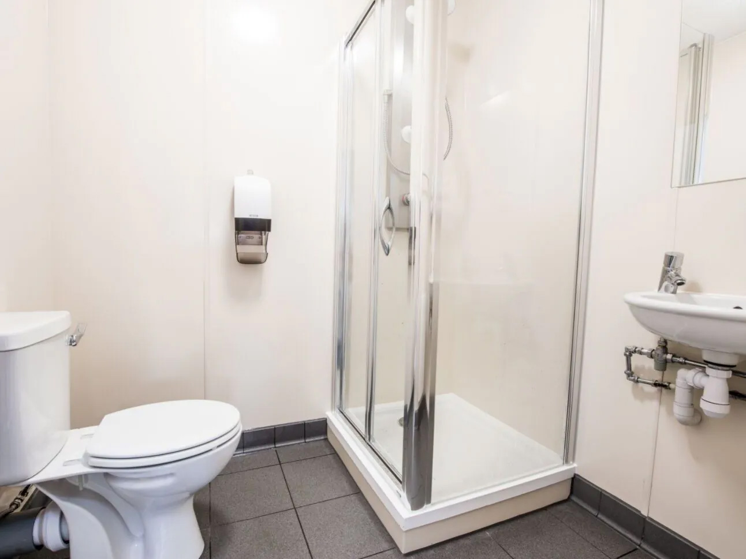

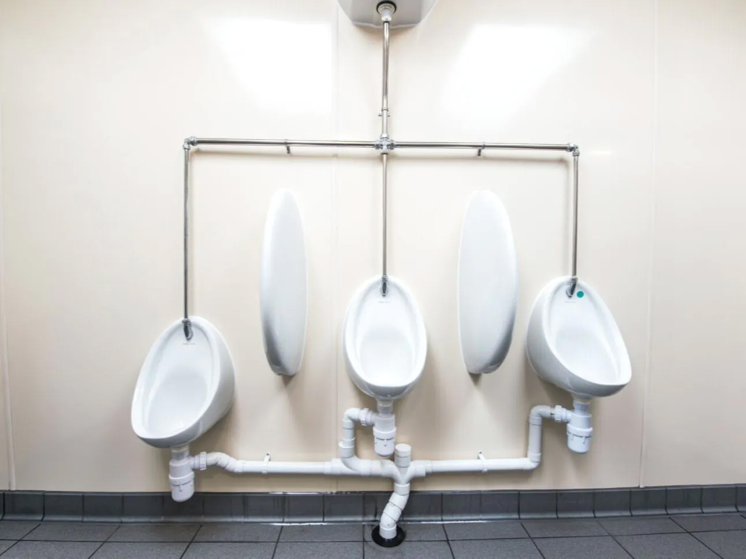

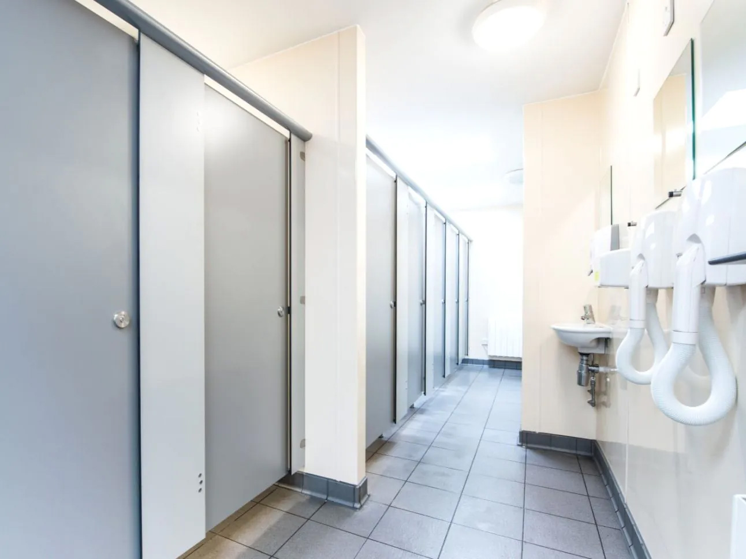

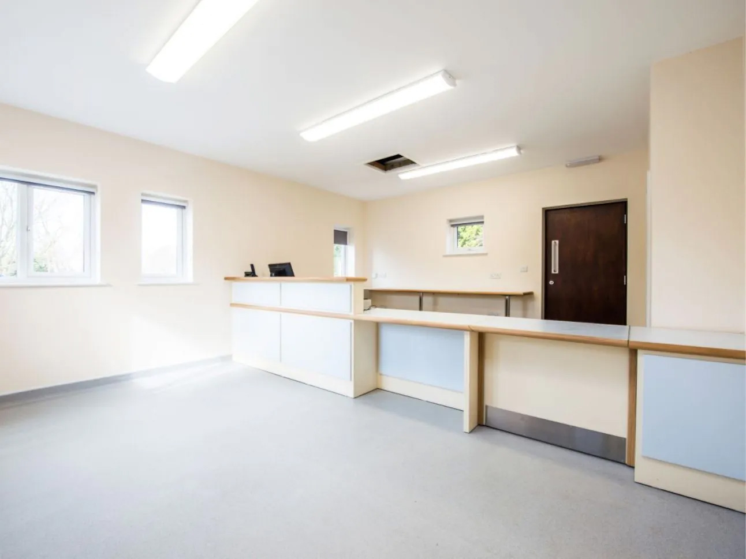

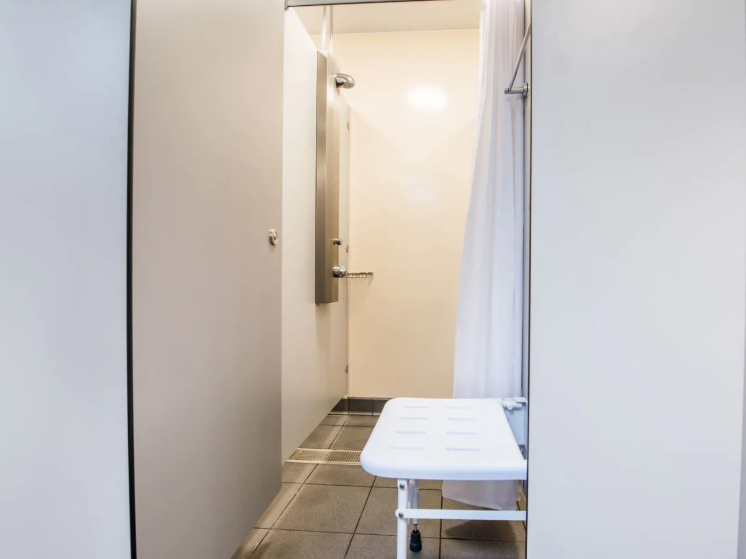

MORE TO EXPLORE IN Related Posts

Armitage Shanks Sandringham 21 Close Coupled Toilet with Lever or Push Button Flush (E8963)
As low as £90.00 £75.00

Armitage Shanks Avon 21 Push Button Self Closing Mixer Tap

Solid Surface Vanity Top with Moulded Corian Basins (Semi-Recessed)
As low as £888.00 £740.00
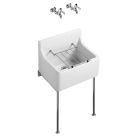
Armitage Shanks Birch 510mm Cleaner's and Laboratory Sink
As low as £348.00 £290.00

