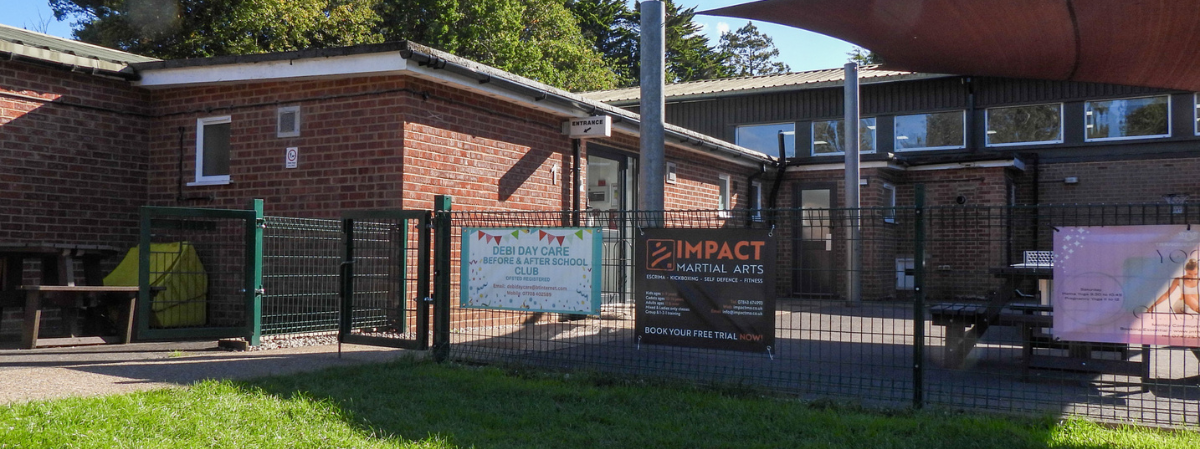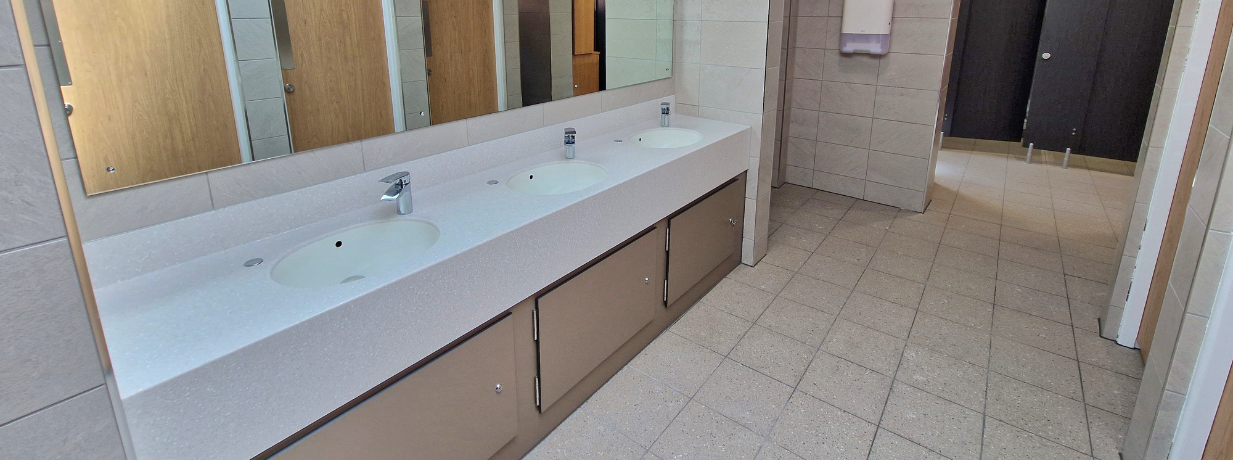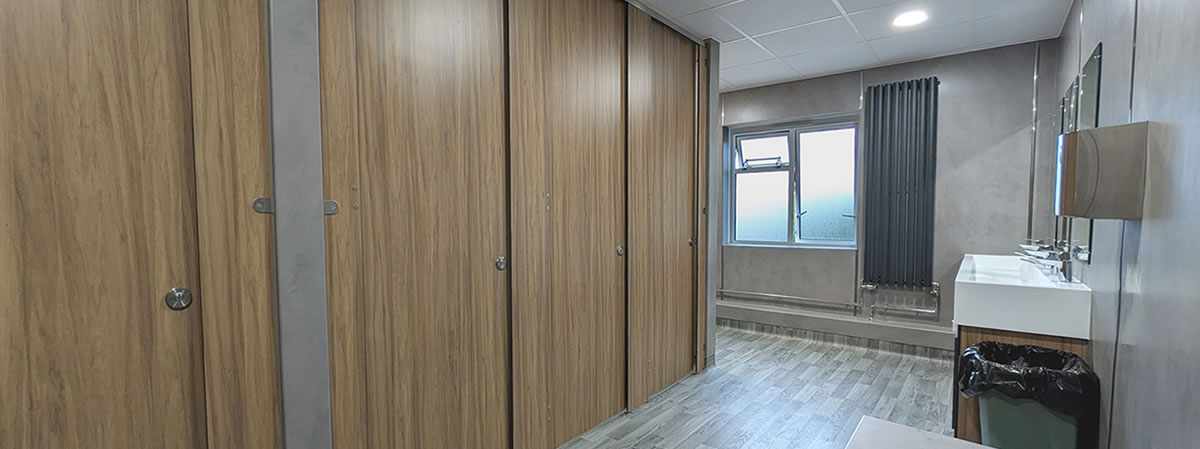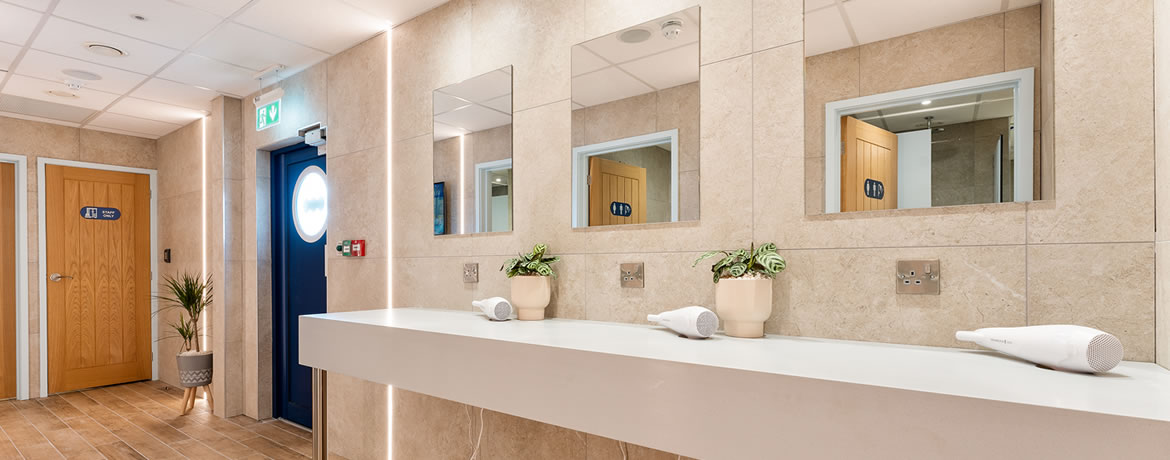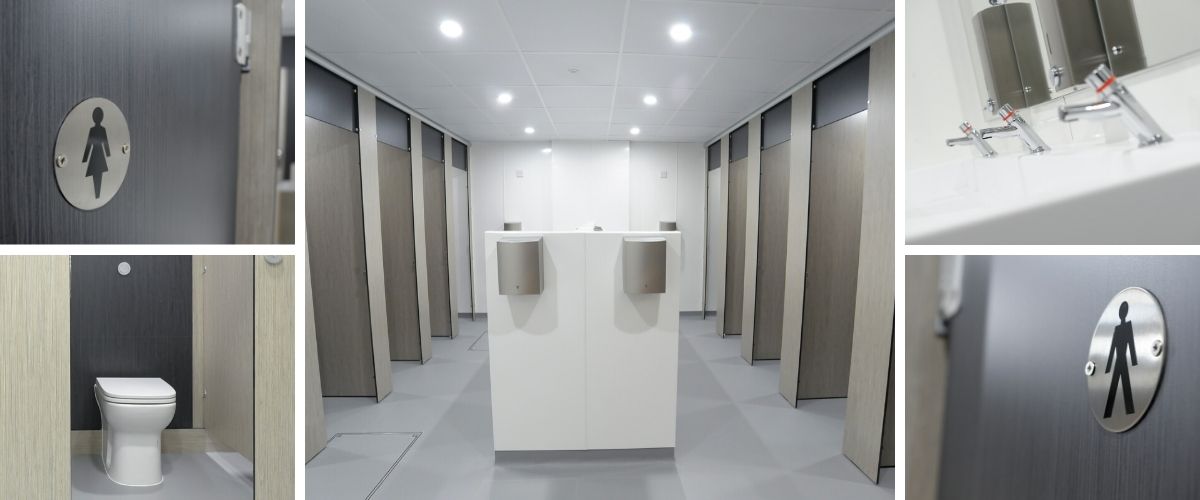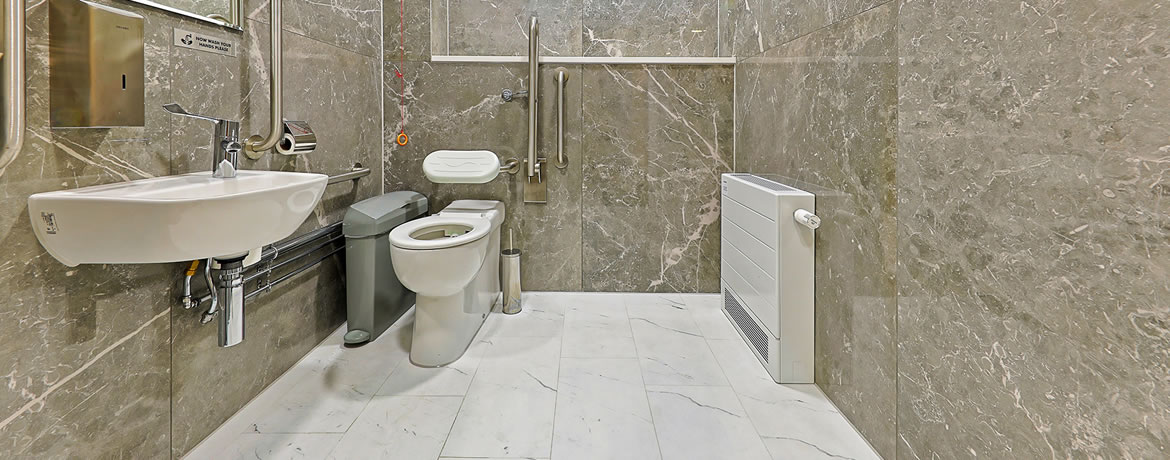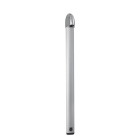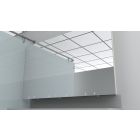Torquay Academy Changing Room Refurbishment Case Study
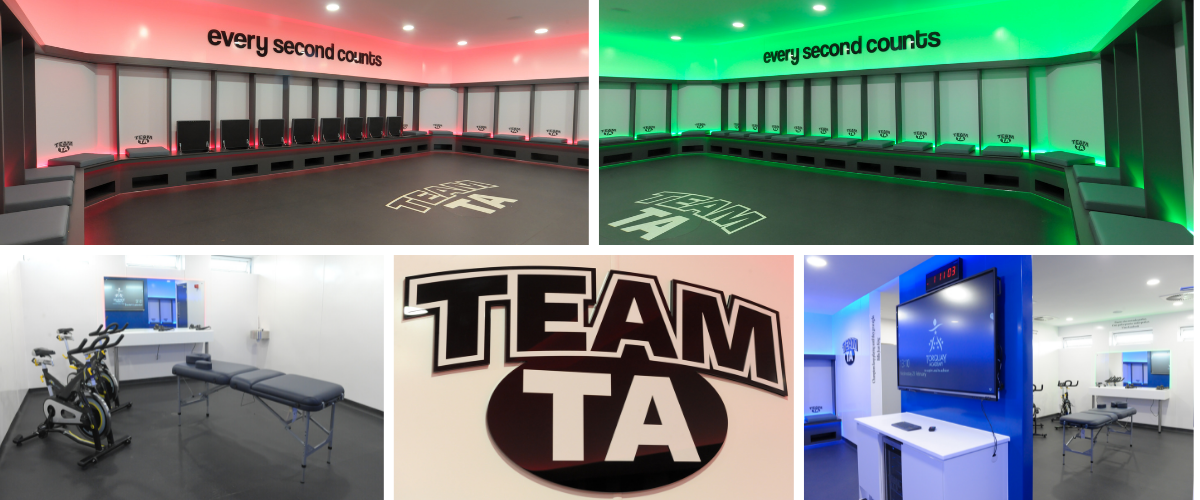
Torquay Academy is a school with an impressive approach. They have been making improvements to the school over the past couple of years and in 2021 made the decision to transform their sports changing rooms in a completely dynamic new way.
The existing changing facilities at Torquay Academy were of a very common layout with simple benches and some very tired looking showers, sinks and toilets. However, rather than a simple refresh, the Principal of the school pushed for a refurbishment that sits in line with Premier League football teams.
There were two changing rooms, each with showers along the back wall, and toilets across the front. To begin with, we knocked the wall down between the two rooms and completely stripped them back to the bare walls. The new changing space would be a unisex development, used by all girls or all boys teams as and when the school is training or competing.
A bank of showers was installed in the right-hand room, where we dug in new Aco linear drains and reset the appropriate falls on the floor so that the showers would drain away properly. Along the opposite wall in this room, we reconfigured the toilets so that the room was opened up further and utilised DUCT sets to conceal all the pipework and waste pipes. This was all clad in solid grade laminate (SGL) a highly durable material that’s completely impervious to water. This material was also used to construct the custom toilet cubicles, as well as a vanity unit that sits beneath an LED-backlit mirror. This vanity unit holds GHD hair straighteners and hair dryers.
Within the right-hand room, where the toilets and showering facilities are located, we installed a Dolphin Alavo system, which is a wall-mounted mirror cabinet that also houses soap, water and hand drying functions, all operated by sensor activation. This unit was installed above a solid surface wash trough for wider communal usability. Meanwhile, in the empty space in the middle of this room, two spinning bikes were installed for players to warm up and cool down around game-play.
In the left-hand room, the changing space was developed. The walls were fitted out with custom changing booths, offering cushioned seating, boot storage and a personal belongings compartment accessed underneath the cushion. LED mood lighting was also installed beneath the seating rail, and again just above head height. A new suspended ceiling was installed inset from the walls. This created a boxed edge where further LED mood lighting was installed.
Between the rooms, we built a partition wall with open access on either side. This wall holds two 72-inch touch screens for game analysis, one facing the changing room, the other facing the two spinning bikes.
Beneath the screen in the changing area, we created a custom cupboard system that housed a drinks fridge in the centre, as well as storage for the Bose subwoofer, and storage for the personal tracking chips players wear during gameplay. A solid surface worktop completed the unit, and a professional game-play countdown clock was mounted above the TV screen.
As well as LED lighting, the new suspended ceiling also housed inset Bose speakers, and a new air handling system for extraction and air-flow.
The walls were all clad in Altro Whiterock, a material that’s renowned for its impressive hygiene and durability as well as prominent fire ratings. Meanwhile, the floor was a mix of Altro products, We used Altro Reliance in the outside corridor, while Altro Pisces was used in the shower area for its anti-slip when wet properties. The rest of the changing space was laid with Altro Walkway, which had the team logo embedded into the anti-slip vinyl safety flooring.
As part of this project, we also took care of the outside corridor where students enter and exit the changing area for sports. This was also clad in Whiterock and featured Engaging LED lighting.
This was an extensive project that really pushes the boundaries of what is now possible in school changing facilities. With a spec to rival many professional teams, the benefit the students receive from this set-up is immeasurable. Completed on time and on budget, this refurbishment for Torquay Academy was an absolute pleasure to deliver.
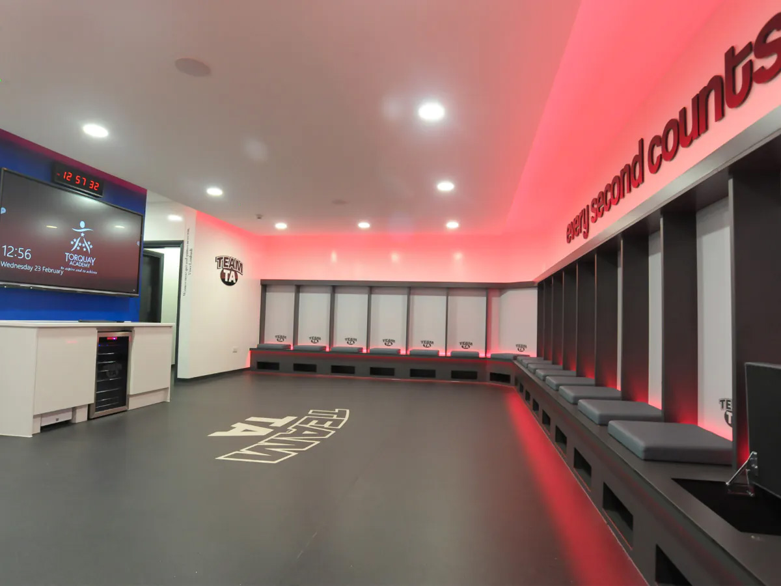

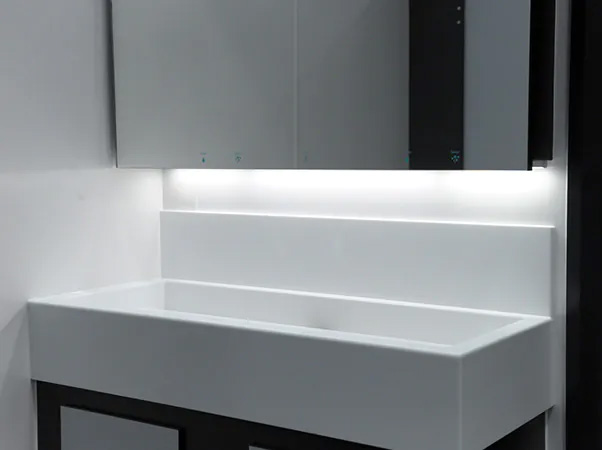

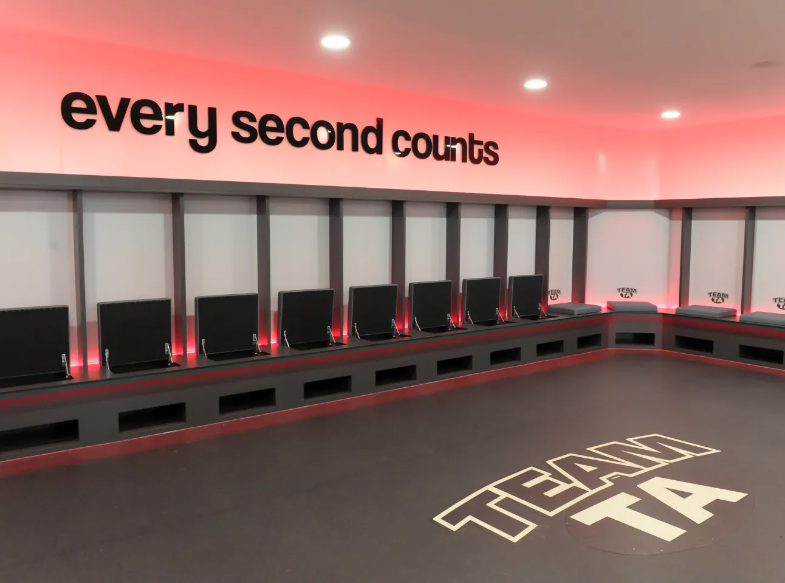

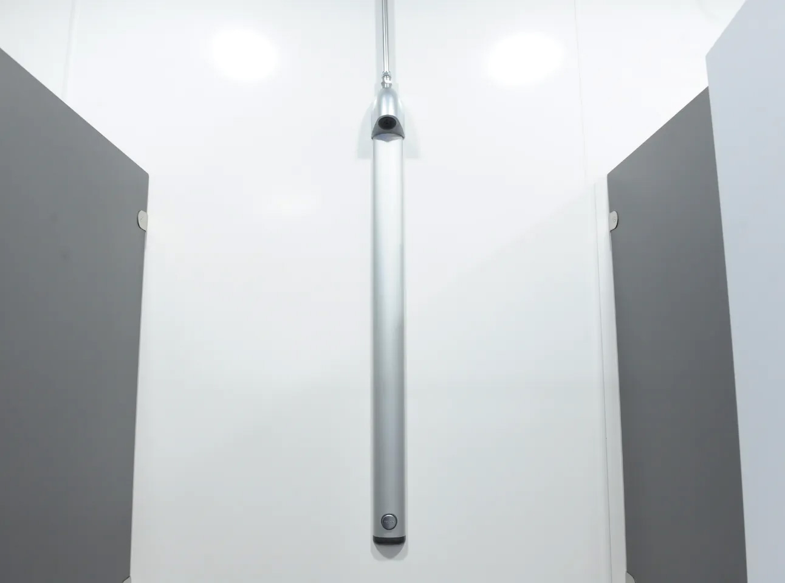

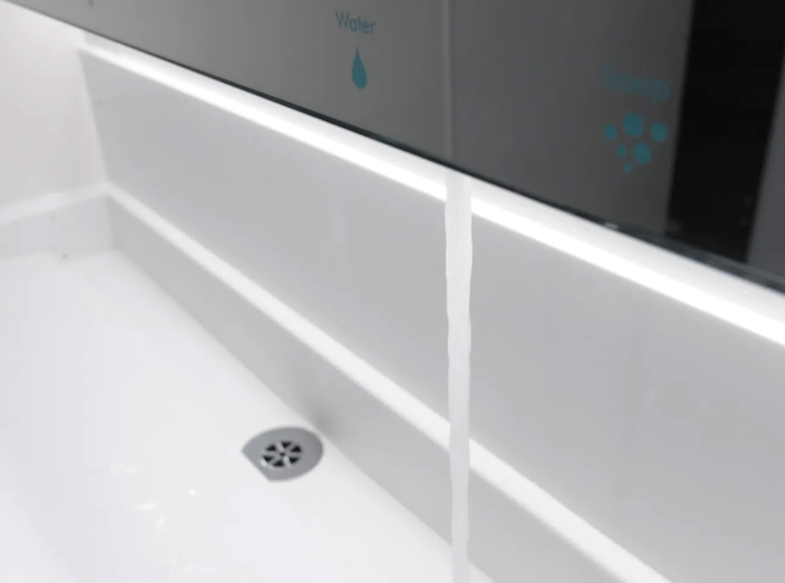

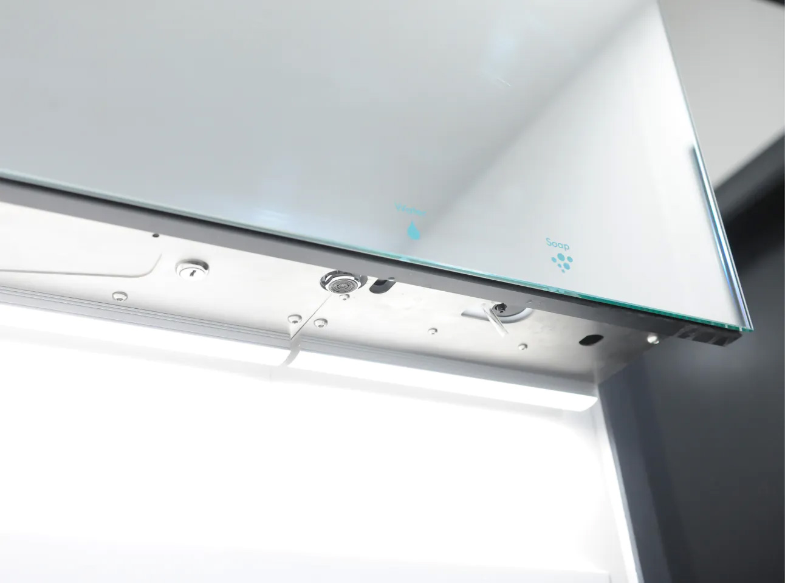

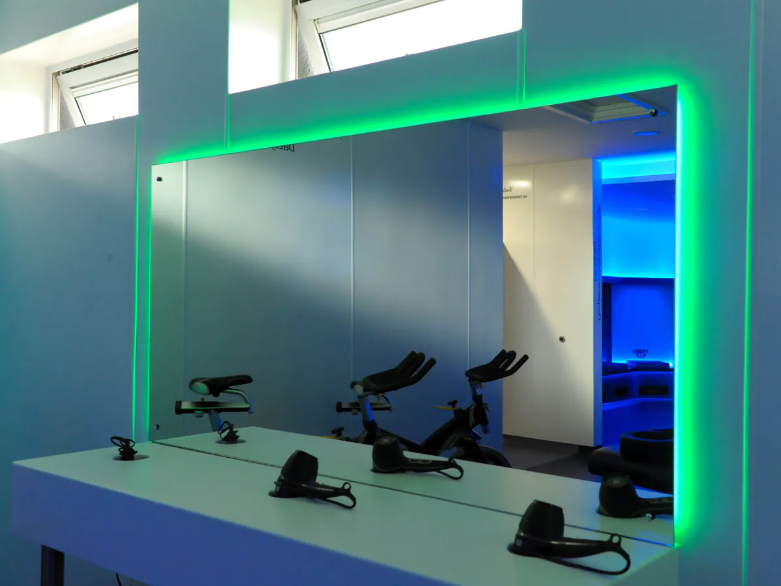

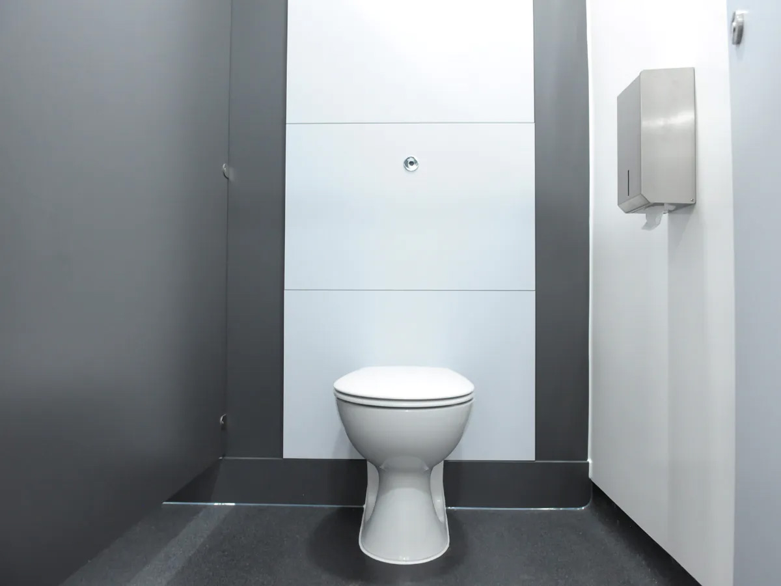

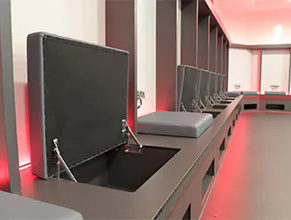

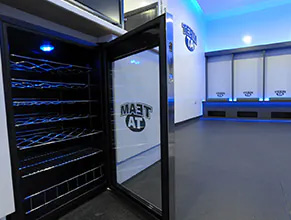

MORE TO EXPLORE IN Related Posts
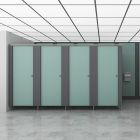
Ultra Plus SGL Toilet Cubicles With Stainless Steel Hardware (High Abuse Range)

Armitage Shanks Sandringham 21 Back to Wall Toilet
As low as £126.00 £105.00
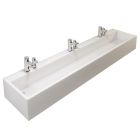
Slope Solid Surface Corian Wash Trough
As low as £780.00 £650.00

