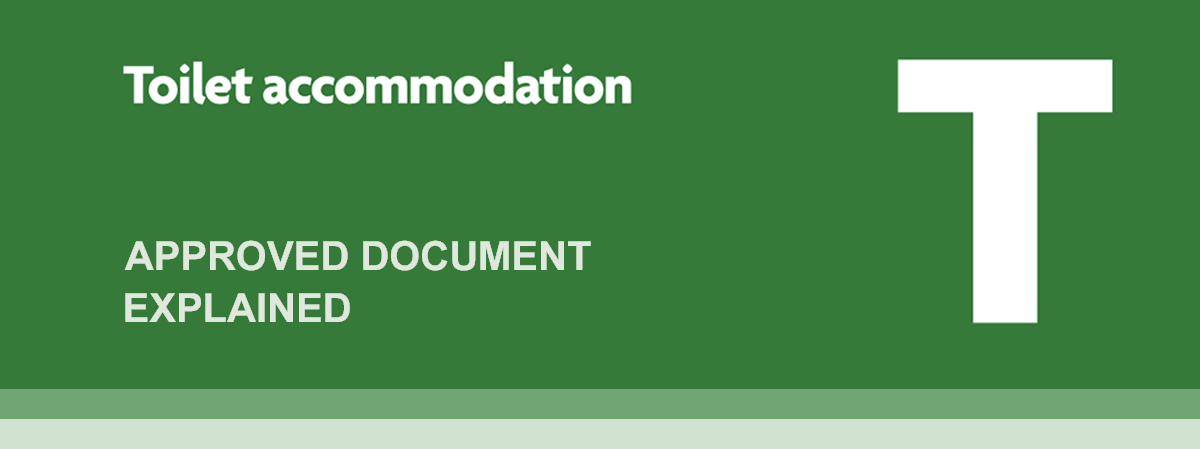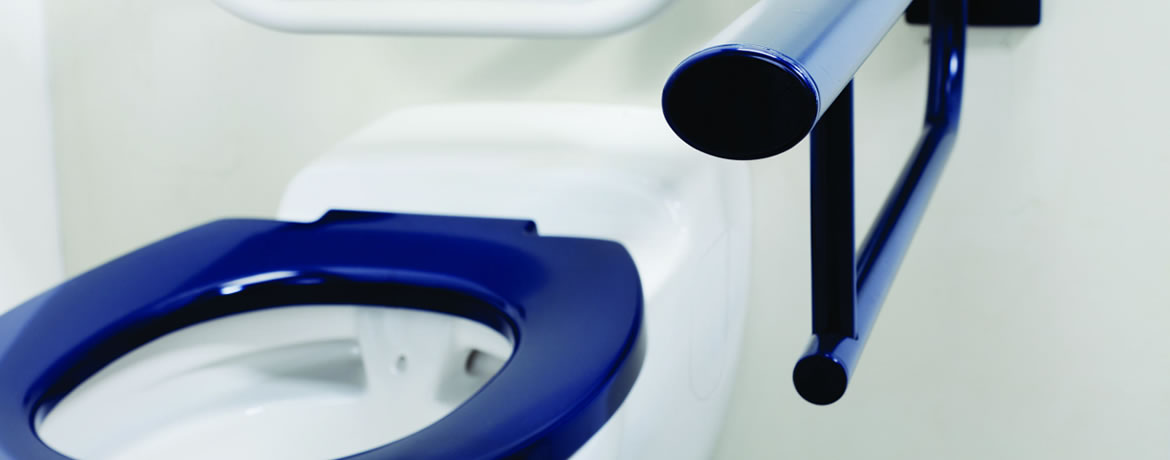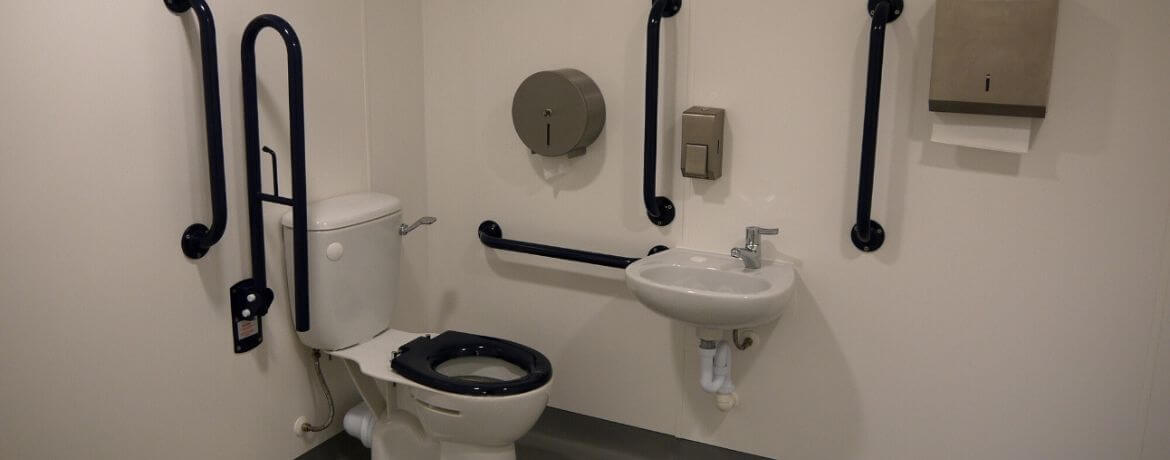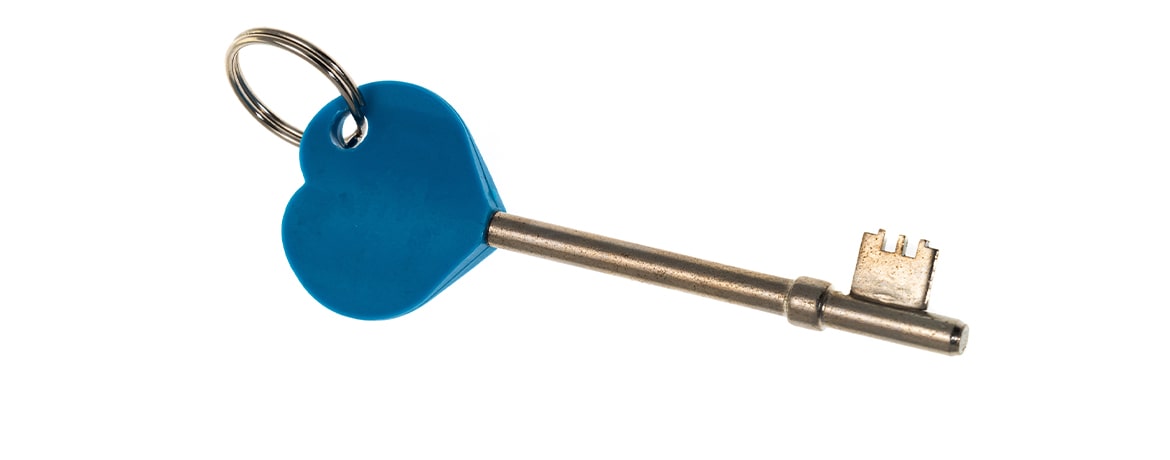What is Approved Document T?

Approved Document T is the biggest shake-up in toilet design guidance in England for a long time. It sits alongside, not instead of, Approved Document M – and a lot of the current confusion is about where one stops and the other starts.
Below is a practical, specifier-friendly overview of:
- What Approved Document T does
- How it differs from Approved Document M
- The four toilet types in Doc T (Types A–D)
- Key dimensional requirements you need to be aware of
1. What is Approved Document T?
Toilet Accommodation: Approved Document T is statutory guidance to support Part T of Schedule 1 to the Building Regulations 2010. It covers the design and layout of toilet accommodation in buildings other than dwellings – essentially non-residential buildings in England.
Key points:
- Applies to new buildings other than dwellings and to buildings undergoing a material change of use (with some exclusions, such as schools and certain residential en-suite arrangements).
- Came into effect 1 October 2024; full effect and end of transitional arrangements from 1 April 2025.
- A revised edition with minor corrections to the tables (including tables 4.1 and 6.1) was issued on 3 November 2025, but the policy intent is unchanged.
The key legal requirement is Requirement T1: Toilet accommodation, which says (in summary) that toilet accommodation in buildings other than dwellings must provide:
- Reasonable provision for male and female single-sex toilets, or
- A combination of single-sex toilets and universal toilets, and
- It must be suitable for the building’s users, protecting privacy, dignity, security and safety.
Doc T then sets out how to satisfy that requirement using four standard toilet “types”.
2. Where Doc T fits alongside Doc M and Doc G
There are three main pieces of guidance you need to juggle:
- Approved Document M (Part M – Access to and use of buildings)
- Approved Document T (Part T – Toilet accommodation)
- Approved Document G (Sanitation, hot water safety and water efficiency)
2.1 What Approved Document M covers
Approved Document M, Volume 2 is about access to and use of buildings, including:
- Unisex wheelchair-accessible toilets
- Ambulant accessible cubicles
- Changing Places toilets
- Baby changing provision
It provides detailed layouts and dimensions for accessible toilets and reminds designers that wheelchair-accessible unisex WCs must always be provided in addition to, not instead of, other WC accommodation.
Doc M explicitly points designers to Doc T for single-sex and universal toilet layouts and cubicles.
2.2 What Approved Document T covers
Doc T focuses specifically on how toilet accommodation is laid out and configured for general users:
- Universal (for use by any gender) “superloo” type toilets
- Single-sex toilets
- Ambulant-friendly layouts in both universal and single-sex settings
Design features for privacy, dignity, acoustic performance and queuing space
It does not:
- Replace Doc M’s guidance on wheelchair-accessible toilets
- Set the number of toilets you must provide (that’s mainly in Doc G and BS 6465-1).
Instead, Doc T provides standard layout types (A–D) and associated minimum dimensions and clearances.
2.3 What Approved Document G adds
Approved Document G gives guidance on how many toilets are needed for different building types and occupancies, and on certain specialist provisions (e.g. toilets in food areas). GOV.
So in practice:
- Doc G – “How many WCs?”
- Doc M – “How do disabled and wheelchair users access and use them?”
- Doc T – “How should general toilet accommodation be laid out and detailed (universal and single-sex)?”
3. The four toilet types in Approved Document T
Doc T defines four toilet accommodation types that can be used to meet Requirement T1:
- Type A – Fully enclosed self-contained ambulant universal toilet
- Type B – Fully enclosed self-contained universal toilet
- Type C – Ambulant single-sex toilet cubicle (not self-contained)
- Type D – Single-sex toilet cubicle (not self-contained)
“Universal” = a toilet for use by any gender. It is not the same thing as a wheelchair-accessible toilet (those are still provided to Doc M, not Doc T).
3.1 Type A – Fully enclosed self-contained ambulant universal toilet
Type A is a fully enclosed cubicle with its own WC, basin and internal door – often what the market already calls a “superloo” – but specifically designed so that an ambulant disabled person can use it.
- Doc T expects:
- A door with sufficient clear width for ambulant users
- Grab rails and activity spaces that support users with limited mobility
- The WC and basin in a layout that avoids conflicts with door swings and activity zones
These toilets open directly from a circulation space, not into a private office or back-of-house corridor. Shared hand-wash facilities outside the cubicle are not permitted for Types A and B – all facilities are inside the room. Citizen Space
3.2 Type B – Fully enclosed self-contained universal toilet
Type B looks similar to Type A (a fully enclosed “superloo” style cubicle), but it is not required to be ambulant-friendly; it’s for general universal use.
- Key characteristics:
- Fully enclosed, self-contained cubicle with WC and basin
- Not specifically dimensioned for ambulant users
- Used in addition to Type A (or to complement other provision) where more universal toilets are needed
Again, Type B should open off a circulation route and hand-washing is within the room, not shared outside. Citizen Space
3.3 Type C – Ambulant single-sex toilet cubicle (not self-contained)
Type C cubicles sit inside a single-sex toilet room with shared basins. They are:
- Not fully enclosed rooms – just cubicles opening into a shared area
- Specifically designed for ambulant disabled users (e.g. crutch users, people with limited mobility)
- Typically provided in both male and female single-sex toilets alongside standard cubicles
These cubicles are one of the main bridges between Doc T and Doc M, because Doc M expects ambulant provision where reasonably practicable, and Doc T provides a standard way of doing that.
3.4 Type D – Single-sex toilet cubicle (not self-contained)
Type D is the standard single-sex toilet cubicle in a traditional male or female washroom:
- WC cubicle opens into shared basin / hand-wash space
- No specific ambulant rails required (but designers can always go beyond minima)
- In male facilities, Doc T allows for urinals as part of the same provision, following the general layout and privacy principles in the guidance.
Where a building only provides Type C and Type D (and Doc M accessible toilets), there may be no universal toilets; that can be acceptable as long as T1 is met by appropriate single-sex provision.
4. Key dimensional concepts in Doc T
Doc T introduces a couple of important spatial concepts that recur across the toilet types:
- A 465 mm diameter “column of clearance” between fixed sanitaryware and the door swing, so doors can open and close without clashing with the user.
- A typical 600 mm (width) × 800 mm (depth) “activity space” in front of the WC to allow users to stand, manoeuvre, turn and adjust clothing.
These requirements are meant to make layout drawings more robust: if you maintain the clearances and activity zones, the user experience should be safe and comfortable, even if you tweak configurations slightly.
5. Typical minimum dimensions for Types A–D
The exact dimensional tables are in the Approved Document itself and in manufacturer summaries. The numbers below are indicative minimums based on the current (corrected) Doc T guidance and technical commentaries – always check the latest official PDF before final sign-off.
5.1 Type A – Fully enclosed self-contained ambulant universal toilet
Typical Doc-T-aligned guidance suggests: The Splash Lab+2bushboard-washrooms.co.uk+2
- Minimum overall internal footprint: around 985 mm × 2125 mm
- Minimum effective clear opening width at door: 750 mm
- Door preferably outward opening or sliding, to avoid obstructing internal space
- 465 mm “column of clearance” between door and sanitaryware maintained
- Activity space of approx. 600 mm × 800 mm in front of WC
These figures are targeted to allow an ambulant user to enter, close the door, turn and use the facilities safely.
5.2 Type B – Fully enclosed self-contained universal toilet
For Type B universal toilets, technical guides based on Doc T typically state:
- Minimum overall dimensions: approx. 1050 mm × 1685 mm
- Minimum effective clear opening width at door: around 650 mm
- 465 mm clearance column between door and sanitaryware
- 600 mm × 800 mm activity space in front of the WC
Because Type B is not required to be ambulant-friendly, the overall footprint is often slightly smaller than Type A.
5.3 Type C – Ambulant single-sex toilet cubicle (not self-contained)
Manufacturer summaries of the Doc T tables give typical minima as:
- Minimum overall cubicle size: approx. 920 mm × 1465 mm
- Minimum effective door opening width: 750 mm
- Door normally outward opening (aids evacuation and internal space)
- 465 mm clearance column between door swing and WC
- 600 mm deep × 800 mm wide activity space in front of WC
Grab rails, door furniture and WC position are all arranged so an ambulant user can grip, pivot and sit/stand without excessive twisting.
5.4 Type D – Single-sex toilet cubicle (not self-contained)
For Type D standard single-sex cubicles, common Doc-T-based summaries give: Excelsior+2GOV.UK Assets+2
- Minimum overall cubicle size: approx. 910 mm × 1740 mm
- Minimum effective clear door opening: 650 mm
- Door may open inward or outward; outward is often preferred where corridor/space permits
- 465 mm clearance between door and sanitaryware
- Standard activity space (roughly 600 mm × 800 mm) in front of WC
In male toilets, urinals are permitted alongside Type D cubicles, subject to privacy screens and spacing in line with Doc T’s general design principles.
⚠️ Important: Exact numbers in your project should always be checked against the latest official Approved Document T PDF on GOV.UK, especially given the minor corrections issued in November 2025.
6. Practical differences between Approved Document M and Approved Document T
Putting it all together, here’s how Doc M and Doc T differ in practice.
6.1 Different primary objectives
Approved Document M (Doc M)
- Focus: Access and use of buildings, including toilets
- Core aim: buildings must be inclusive and accessible, especially for disabled people
- Content: full layouts and dimensions for wheelchair-accessible unisex WCs, ambulant accessible WCs, Changing Places, and baby change.
Approved Document T (Doc T)
- Focus: Toilet accommodation as a whole – how WCs are arranged, types of cubicles, privacy, dignity and security
- Core aim: ensure appropriate provision of single-sex toilets plus universal toilets where needed, with clear design standards for Types A–D.
6.2 Scope of application
- Doc M applies broadly to the access and use of non-domestic buildings and common parts of residential buildings, covering routes, doors, lifts, sanitary accommodation, etc.
- Doc T applies to toilet accommodation in buildings other than dwellings – workplaces, public buildings and similar – but explicitly does not apply to dwellings, schools, certain healthcare settings, early years provision, or en-suite hotel/care home rooms, which have other specific guidance.
6.3 Relationship between the documents
There’s a cross-reference loop:
Doc T assumes you will still provide:
- At least one unisex wheelchair-accessible toilet (Doc M layout)
- Where recommended, ambulant toilets designed per Doc M or as Type A/Type C.
- Doc M (in its amended versions) signposts Doc T for the general design of universal and single-sex toilet accommodation, including typical layouts and cubicle designs.
So, you do not choose between Doc M and Doc T – you use both:
- Doc M = inclusive and accessible provision
- Doc T = overall toilet strategy and cubicle layouts
6.4 Single-sex vs universal toilets
One of the politically and socially sensitive areas is the balance between single-sex and universal (“gender-neutral”) toilets.
Doc T’s position can be summarised as:
- Single-sex toilets are the default in most non-residential buildings.
- Universal toilets (Types A and B) can be provided in addition once single-sex provision is met, or in smaller buildings where it is not practicable to provide separate male and female facilities.
- Universal toilets must be fully enclosed self-contained rooms, not open cubicles with shared hand-washing in circulation space.
Doc M, by contrast, is more concerned with ensuring that disabled users have appropriate options (wheelchair, ambulant, Changing Places) in whatever mix of single-sex and universal toilets exists.
7. Design implications for architects, contractors and washroom specialists
In practice, Approved Document T changes how early-stage planning and layout development are done.
7.1 Early strategy and schedule of accommodation
When you plan a building’s sanitary provision now, you’ll typically:
- Use Doc G + BS 6465-1 to determine the number of WCs and urinals required.
- Use Doc M to determine:
- Where and how many wheelchair-accessible unisex toilets are needed
- Where Changing Places and baby change facilities are required.
- Use Doc T to decide:
- The mix of single-sex vs universal toilets
- Which cubicle types (A, B, C, D) will be used and where
- How to allocate ambulant provision between Types A and C.
This tends to push these decisions upstream in the design process, rather than leaving them as late-stage fit-out details.
7.2 Layout fundamentals you now have to show clearly
On layout drawings and elevations, expect building control and clients to look for:
- Clear designation of single-sex male and female toilets
- Identification of all Type A, B, C and D cubicles
- Evidence of 465 mm clearance columns and activity spaces
- Internal elevations showing grab rails, sanitary bin space, and door swings
- Routes to unisex wheelchair-accessible toilets that don’t force users through single-sex spaces
7.3 Client communication: privacy, dignity and inclusivity
Doc T also gives specifiers a clearer language to use with clients:
- Privacy and dignity: fully enclosed universal toilets, improved acoustic separation, clear signage and avoidance of long direct sightlines into cubicles.
- Inclusivity: ambulant-friendly layouts across both universal and single-sex facilities, and maintained provision of wheelchair-accessible WCs and Changing Places under Doc M.
- Safety and safeguarding: better control of shared spaces, doors, lobbies and lines of supervision – especially important in schools, offices and public venues.
This is useful when justifying apparent “over-provision” (e.g. separate single-sex facilities plus multiple universal superloos) or specific cubicle sizes to cost-conscious stakeholders.
8. Summary
To wrap up:
Approved Document T is now the go-to statutory guidance for toilet accommodation in non-domestic buildings in England.
It does not replace Approved Document M – instead, it sits alongside it:
- Doc M: accessibility and inclusive use (wheelchair, ambulant, Changing Places, baby change).
- Doc T: overall toilet accommodation, with four standard types (A–D) and focus on single-sex vs universal, privacy and dignity.
Doc T introduces four core toilet types:
- Type A – fully enclosed self-contained ambulant universal toilet
- Type B – fully enclosed self-contained universal toilet
- Type C – ambulant single-sex cubicle (not self-contained)
- Type D – standard single-sex cubicle (not self-contained)
Each type has minimum dimensions and clearances, including:
- Typical footprints ranging roughly 985 × 2125 mm (Type A) down to ~910 × 1740 mm (Type D)
- Minimum door clear widths (650–750 mm depending on type)
- A 465 mm clearance column and 600 × 800 mm activity zones to ensure comfortable, safe movement.
For designers, contractors and washroom specialists, the practical takeaway is simple:
You now need a clear, documented toilet strategy that integrates Doc G (numbers), Doc M (accessibility) and Doc T (toilet types and layouts), with drawings that explicitly show the different toilet types and dimensional compliance.






