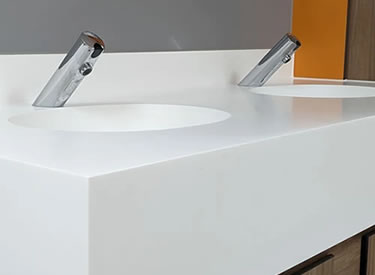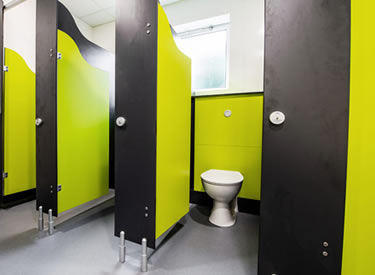Expert School Toilets Refurbishment Company, from Design to Installation
Our School Toilet Refurbishment Project Team offers a fully managed service throughout the South of the UK from our Dorset and London offices. They offer a turnkey solution that includes stripping out and dismantling existing toilet facilities and managing the relevant tradesmen and installers who put them back together.
Commercial Washrooms Ltd has been designing, supplying and Refurbishing School Toilets since 1999. We're proud to be the UK's leading specialist.
Our Project Surveyors are experienced staff members responsible for compiling your school toilet refurbishment quote and specification. It all starts with a site visit to your School or College to ensure we get all the information we need, including your room layouts and dimensions. The visit allows you to ask any questions or make any requests. From there, we can raise an all-inclusive quote, specification, and CAD drawings to better understand the finish, layout, and costs you should expect.
A full refurbishment of a single toilet room will cost approximately £15,000 - £20,000 (+VAT), although the exact price will vary depending on size and specification. Our quotes will detail exactly how much you will pay.
A typical school toilet refurbishment project takes approximately four weeks to complete. It is normally carried out during the school holidays. Our Project Manager will detail the exact timescales after a project has been confirmed.
Get in touch to discuss your school toilet refurbishment project.
The Toilet Design Process for Schools
We have been designing and installing commercial washrooms for over 25 years and have perfected a highly efficient and
effective process, which looks to find solutions to any problems we may encounter along the way.


1. Initial Consultation
It all starts with a conversation. Get in touch with us and let us know the size and functionality required within your washroom.


2. Site Visit and Survey
We’ll arrange a time to come and visit your site or building to scope the extent of the work that needs doing and discuss your needs further.


3. Design Specification
Our design team will then draw up, through CAD and CGI’s, how your end product will look for you to review and approve.


4. Installation
Our installation specialists will have the project completed within a specified timeframe, including all building work and product installation.
Open Plan Toilet Design Process for Schools
Modern School Washroom Refurbishment Projects involve improving how Antisocial Behaviour is managed in Schools. Many schools are designing their toilets with an open-plan layout that aims to prevent children from congregating in toilets, reducing bullying and vandalism incidents.
Full-height school toilet cubicles are frequently installed in unisex toilet rooms to provide modesty for boys and girls. Other school toilet room design ideas include reduced-height school toilets to help children use them and sensor taps, thanks to their timed flows, help reduce water use and prevent the washroom from flooding.
Many schools have removed the washroom entrance doors when refurbishing their toilets. This increases visibility inside the rooms and helps teachers and staff monitor toilet areas better.
Anti-concealment ceiling tiles mean pupils cannot hide contraband in the Toilets, and there are no mirrors, preventing injury and time-wasting and reducing 'hang time'.
Read more about how Advances in Toilet Blocks are eliminating Antisocial behaviour in schools.
St Annes School Southampton Girls Toilet Refurbishment
This school toilet refurbishment project involved design improvements to achieve an open-plan layout that discouraged Antisocial Behaviour. Products installed included sensor taps, floor-to-ceiling cubicles and a few other ingenious ideas.


Bournemouth University Changing Room Refurbishment
Bournemouth University needed to convert an existing office space into a travel-to-work changing room and shower room. This space would be used for those commuting to work who may want to dry wet clothes, change and freshen up before and/or after work.
With the university having its dedicated contractors and tradespeople, Commercial Washrooms was approached for a professional specification and washroom design service, as well as the supply of all washroom materials.
Ridgeway Primary School Toilet Refurbishment
We were approached by Ridgeway Primary School to take care of their refurbishment of one girl's and one boy's toilet rooms in need of modernisation.
The school used this opportunity to make some improvements that not only improved the efficiency of their School Toilets but significantly enhanced both durability and longevity.


