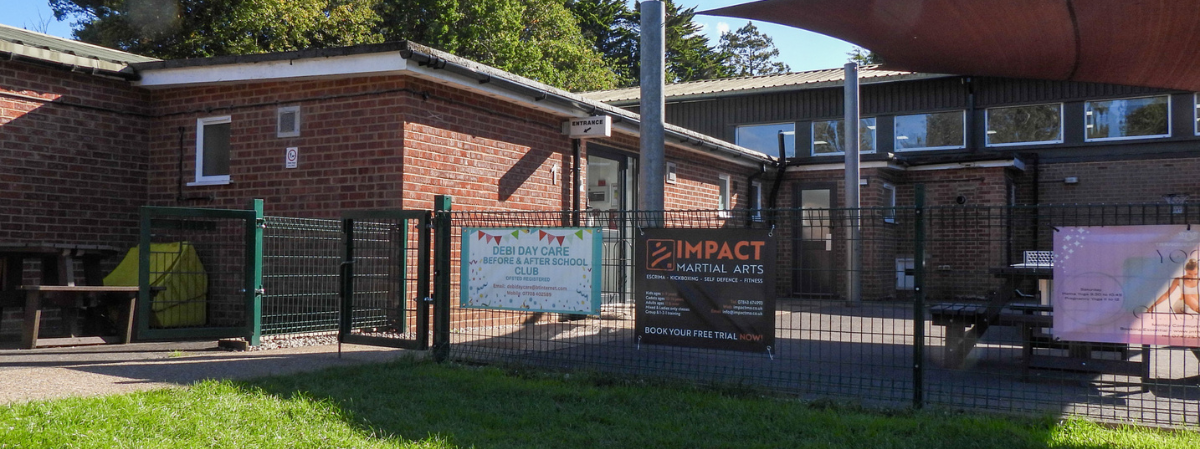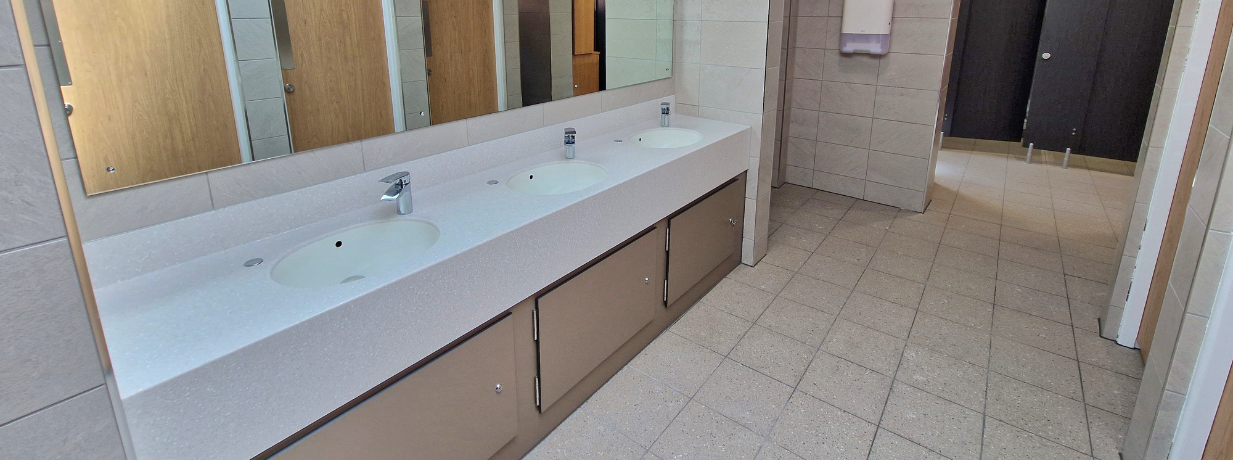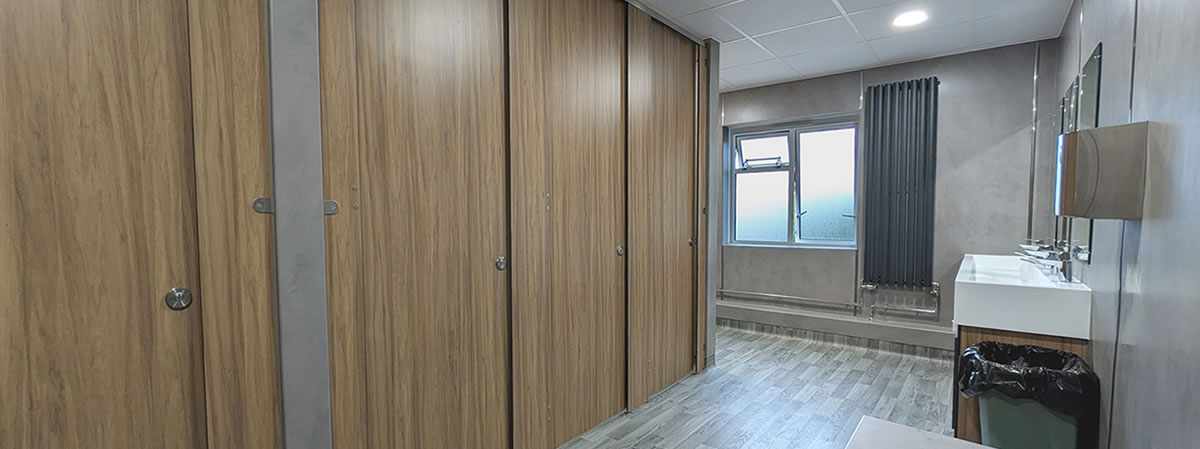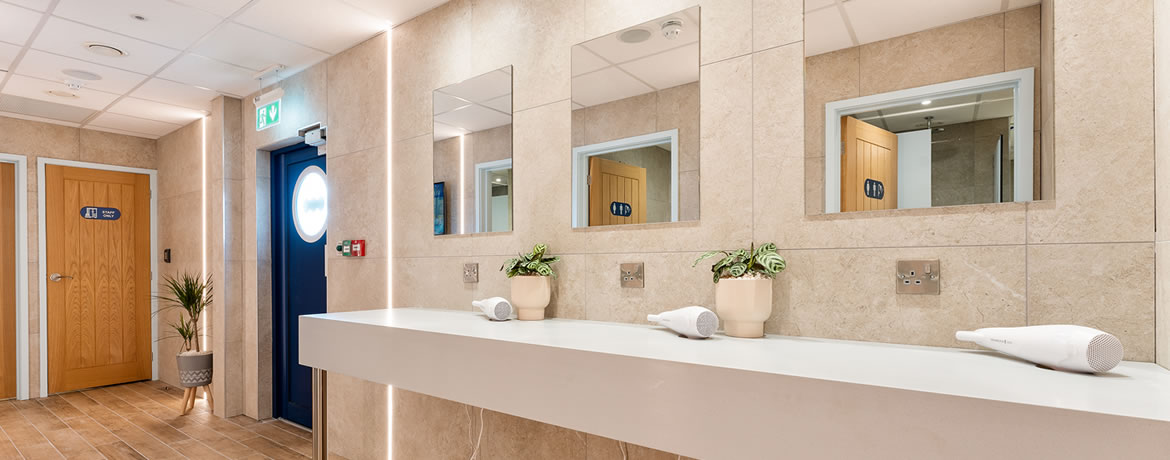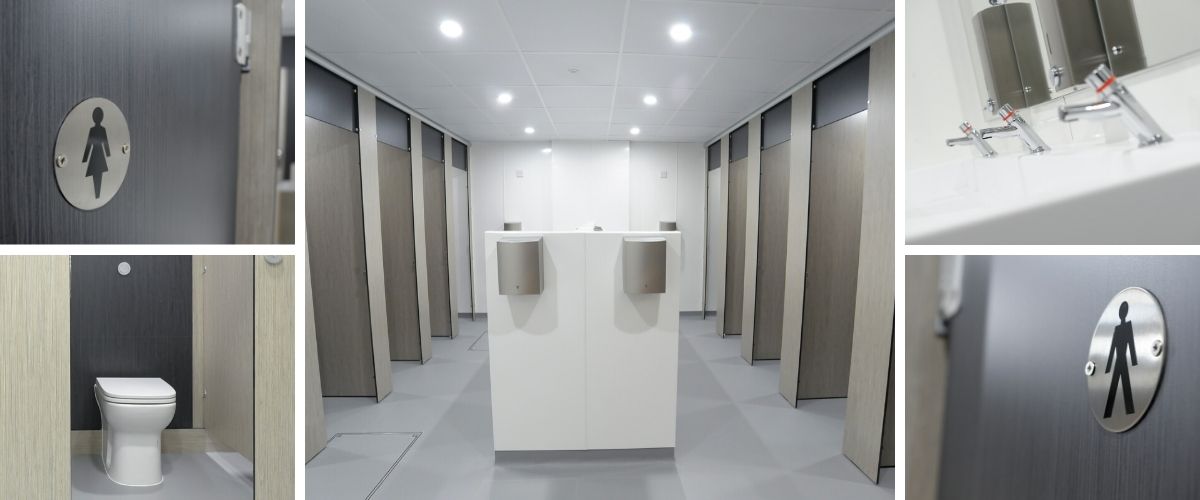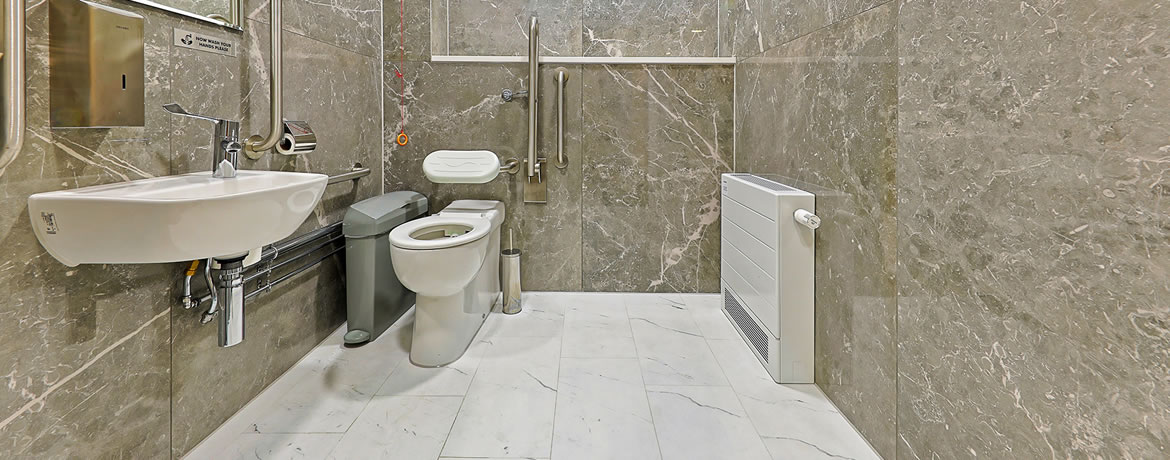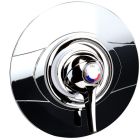Ferndown Golf Club Changing Room Design - Case Study
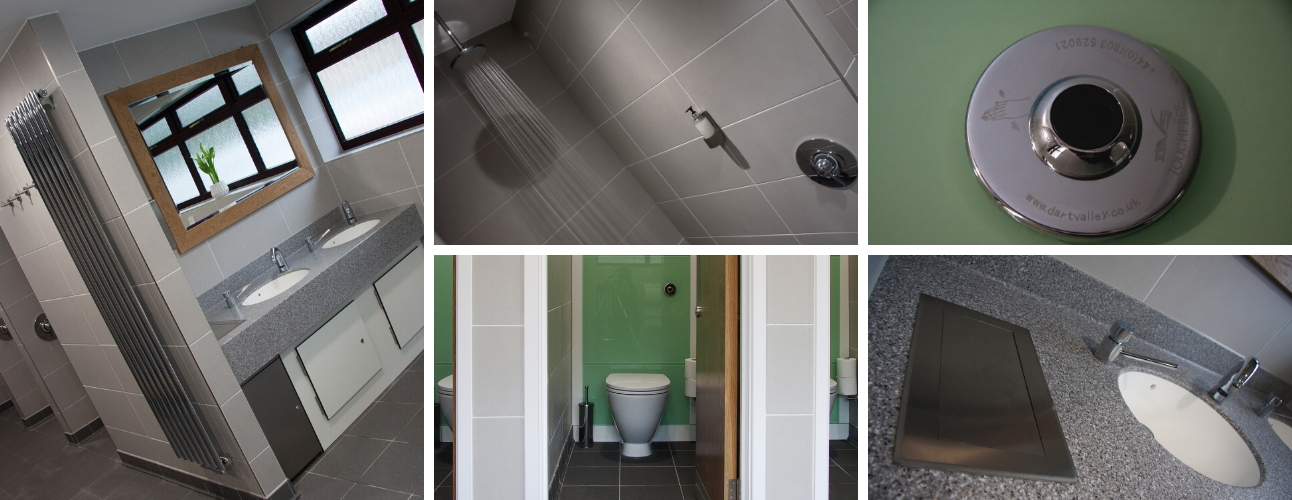
Ferndown is a prestigious golf club that appears in the Rolex World’s Top 1000 Golf Course list. The club got in touch with Commercial Washrooms in order to discuss refurbishment works to the members shower and changing facilities. Following an initial consultation, we were able to highlight a number of features that not only improve the user experience for their members but would deliver a high-end finish with durability and longevity built into the design.
After stripping the room back to a shell, we began lifting up the existing screed flooring. This was so that we could install an ACO gulley system, delivering individual drainage for each shower. After laying new flooring to these drains, the team constructed individual shower enclosures from stud work, which resulted in a substantial and robust finish. The interior walls of the showers were tiled full height, with a special anti-slip floor tile underfoot.
The shower controls were located outside the shower area so that users could turn them on prior to entry. This meant they could warm the water up before immersing themselves under the indulgent rain soaker shower heads that were fitted in the ceiling.
We employed energy-saving measures throughout this washroom. The low wattage LED lighting system was controlled by a PIR sensor. This ensured that the lights only come on when a user is actually in the room. Meanwhile, the toilet flush controls were operated by an infrared sensor, as were the urinals and taps.
We installed duct sets behind toilets and urinals, this created a slim void which is used to conceal all the mains feeds and waste pipework as well as cisterns. Keeping all this sensitive pipework hidden not only protects it from accidental damage but makes for a much more contemporary, clean and modern aesthetic. Behind the Armitage Shanks toilets and urinals, the cladding of the duct sets was made from a back painted safety glass. This delivered a high-gloss finish that’s incredibly easy to clean and sanitise, while adding a touch of luxury to the finished washrooms.
At the hand wash area, we created a custom vanity unit from solid grade laminate, a material revered for its strength and water-repelling properties. A solid-surface tri-stone worktop sat on top of this which gave members generous space to freshen up after a round of golf. The vanity unit frame featured lockable access panels to a space where a main soap dispenser reservoir can be refilled and washroom supplies can be stored. The under-counter space was also large enough to take a stainless steel waste bin which sits underneath a countersunk waste chute, allowing users to drop their paper towels discreetly into the hidden bin.
This refurbishment project was met with high praise from Ferndown’s members and has significantly improved the finish and feel of the esteemed golf club’s facilities. This high-end refurbishment was completed within a strict timeframe before an Easter Bank Holiday, ready for a busy spring and summer golf season.
“We needed a functional design with an air of sophistication in our new washrooms, which was achieved through a complete overhaul in the design and layout. The process was seamless with minimal fuss and disruption to the club and members. My thanks to the whole team.”
- Ian Walton, the General Manager of Ferndown Golf Club
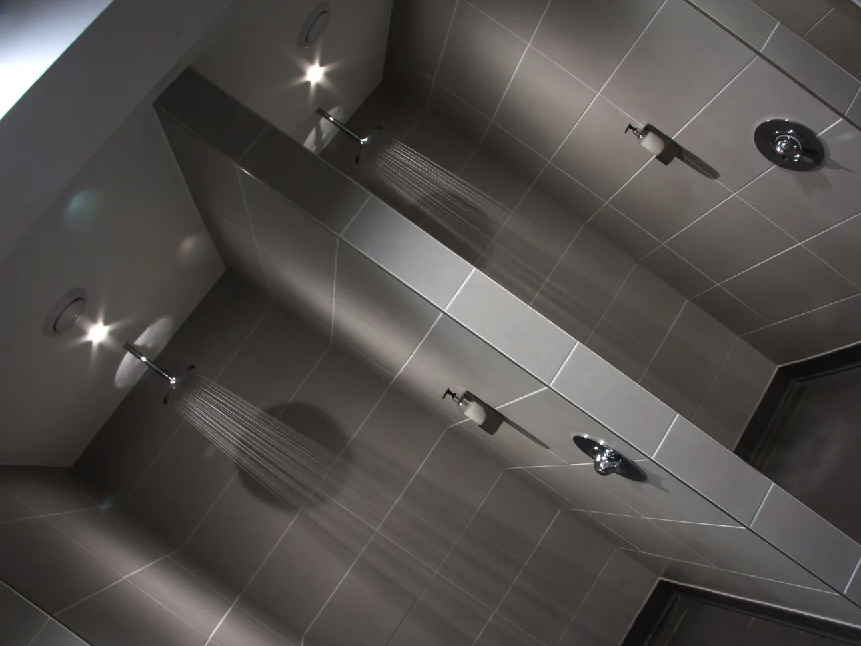

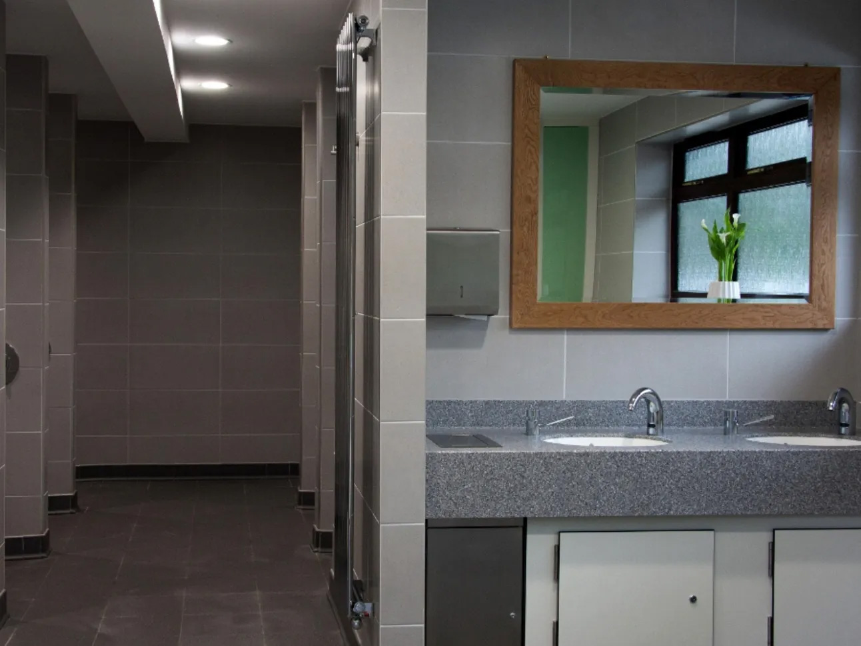

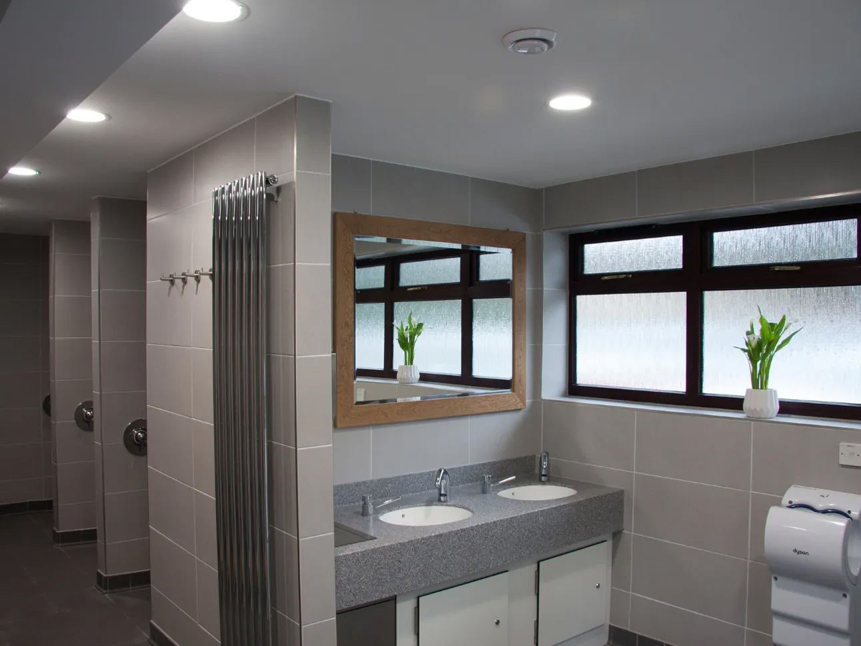

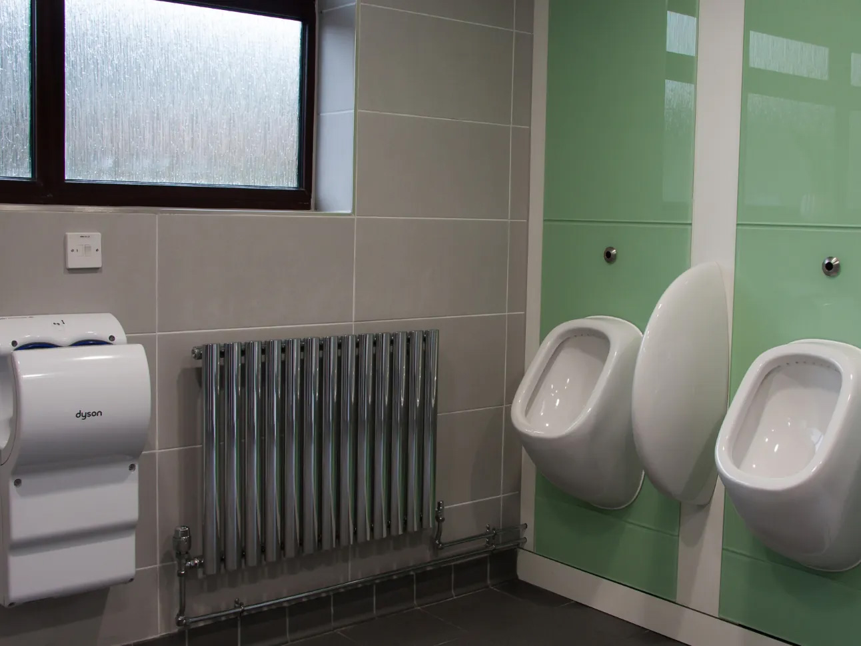

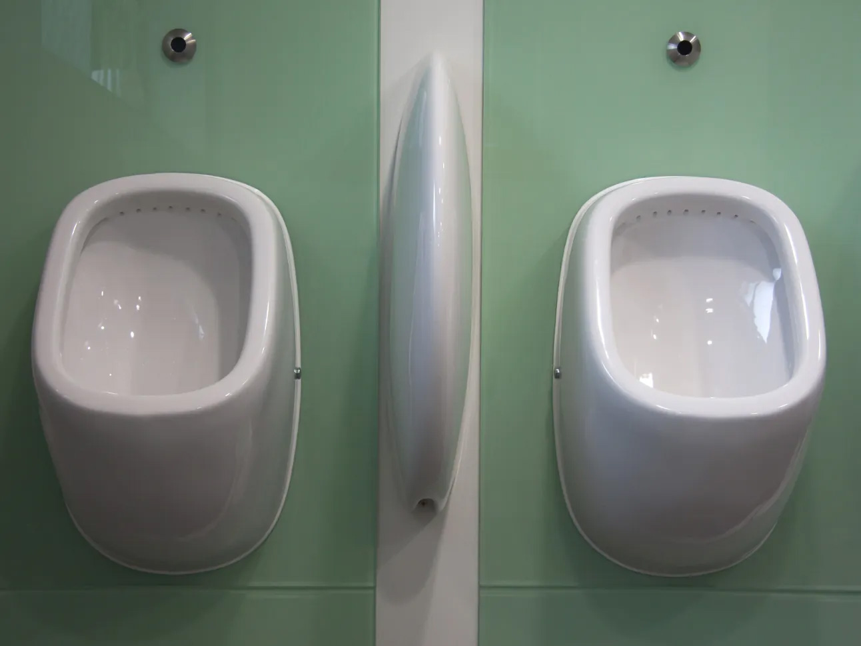

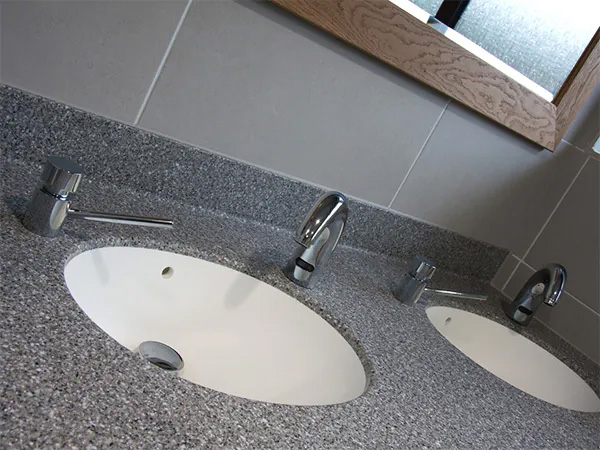

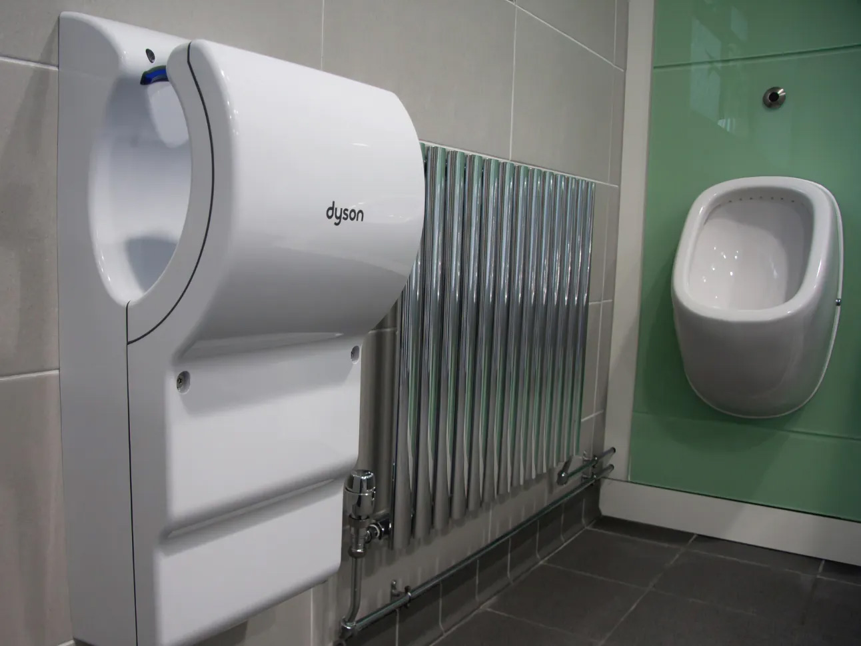

MORE TO EXPLORE IN Related Posts
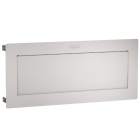
KWC DVS Stainless Steel Recessed Waste Disposal Flap

KWC DVS Counter Mounted Liquid Soap Dispenser

KWC DVS Urinal Sensor Flush Control Kit (single station)

Solid Surface Vanity Top with Moulded Corian Basins (Inset Style)
As low as £763.20 £636.00

Bristan 200mm ABS Round Fixed Shower Head (Wall or Ceiling Mounted Arm)
As low as £43.20 £36.00

DVS Classic Swan Deck Mounted Chrome Sensor Tap
As low as £346.80 £289.00
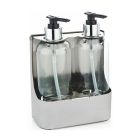
Lockable Stainless Steel Soap Bottle Holders
As low as £27.60 £23.00
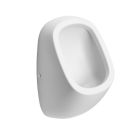
Ideal Standard Jasper Morrison Urinal Bowl (Fully Concealed Trap)
As low as £756.00 £630.00
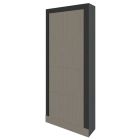
Full Height Blank IPS Duct Panel Set
As low as £342.00 £285.00

