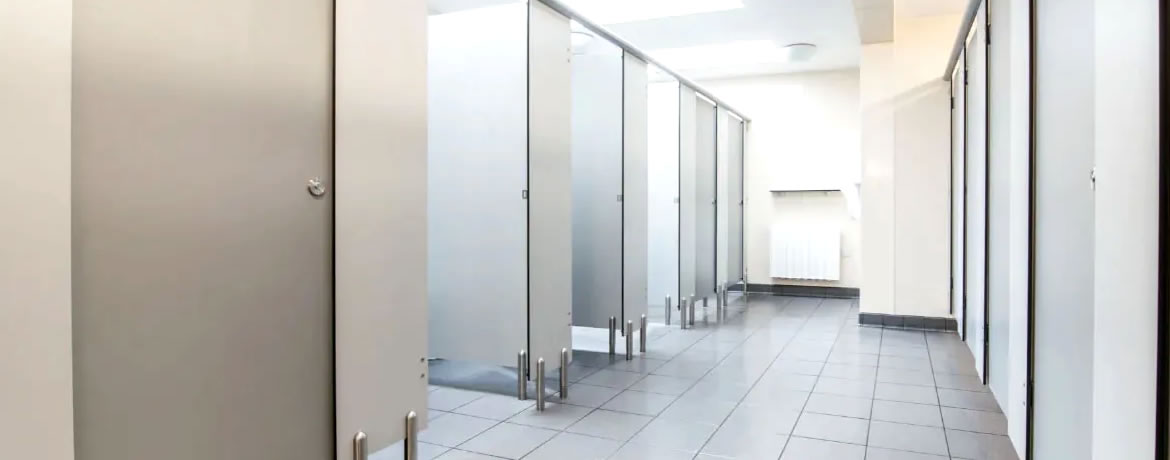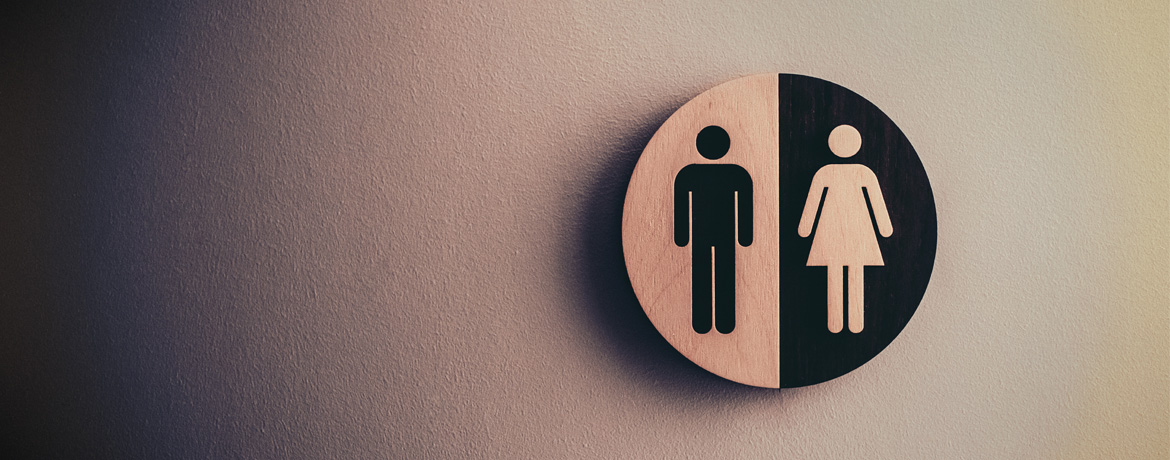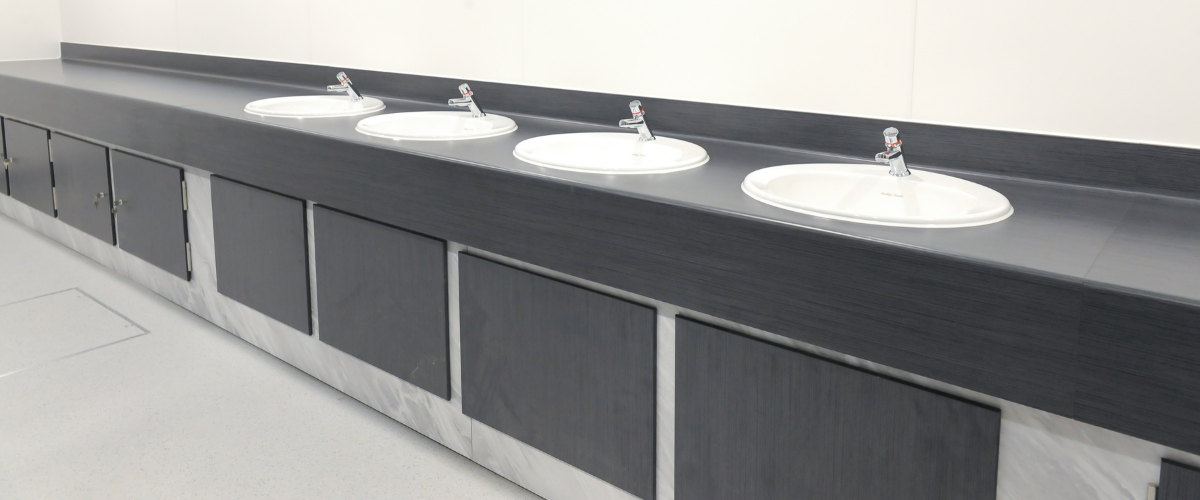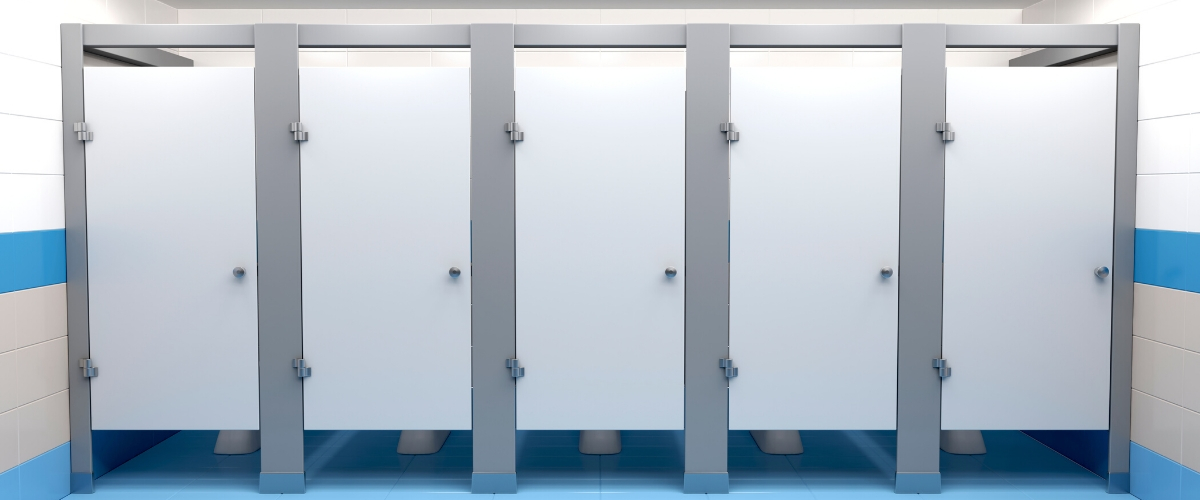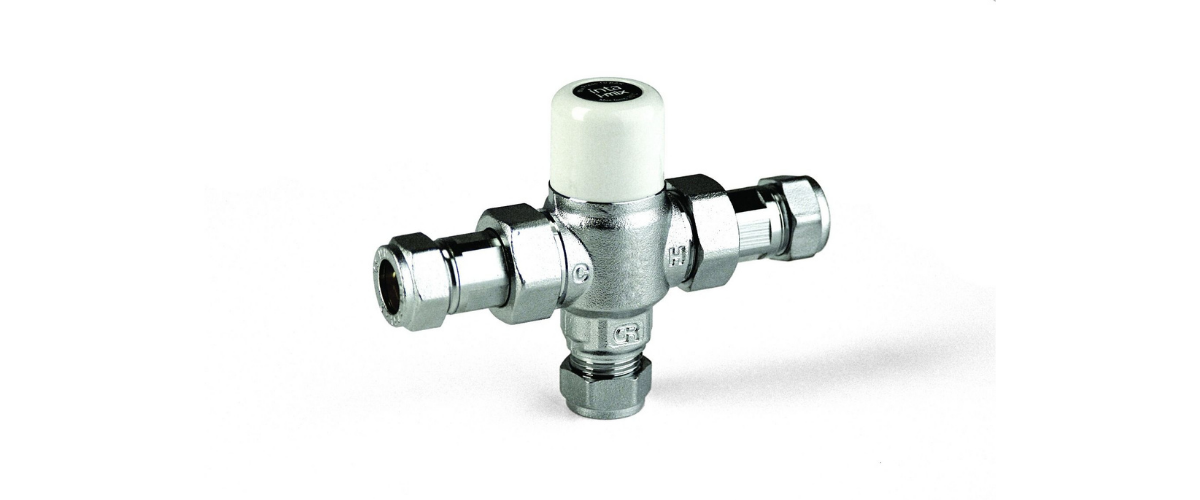The Complete Guide to Changing Room Sizes
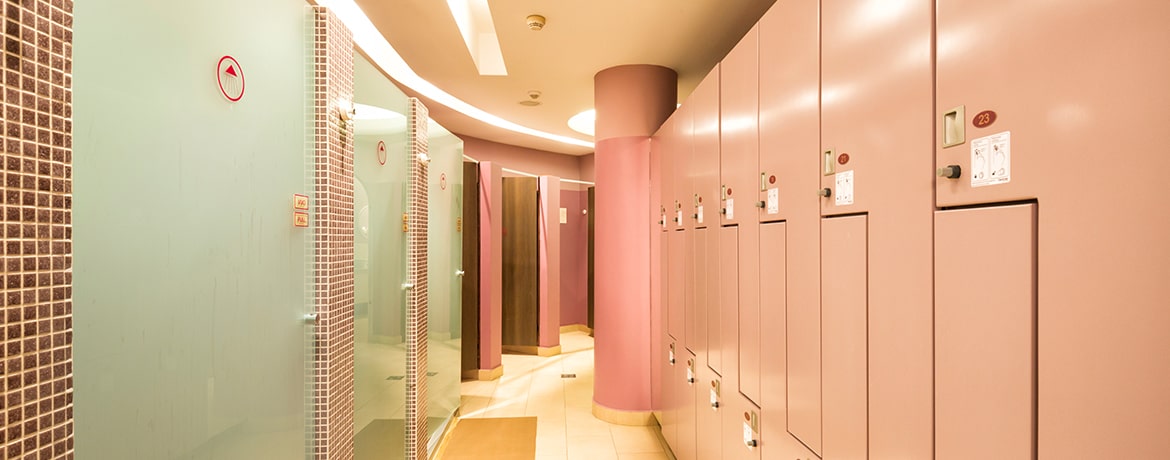
Changing rooms are an often overlooked part of a facility, but they’re more important than you might think.
You could run the best-equipped gym in the area, but if your changing rooms aren’t up to scratch, gym goers will head to your rivals’ gyms instead. The same goes for leisure centres, swimming pools, and anywhere else people need to get changed.
Check out our Expert Changing Room Design Service
People have a number of expectations when it comes to changing rooms: safety, hygiene, comfort, privacy, and accessibility being just a few. For your business to make a good impression, it’s important your changing rooms satisfy these demands.
Choosing the right size for your changing room is a big part of this. Too small, and your changing room will be cramped and uncomfortable. Too big, and you’ll have to limit the number of rooms available, wasting space and risking queues.
Commercial Washrooms have been designing and installing changing rooms in commercial properties since 2010. In this guide, we discuss the various sizes of changing cubicles and rooms, what they need to contain, and where you can get them installed.
Changing Room Sizes
Single Person Changing Room
Minimum size: 1000mm x 1100mm
As the smallest changing cubicle, single person changing rooms swap out space for compactness. They’re perfect for buildings with limited space.
If you decide to include a seat, make sure it’s not big enough to get in the way of the person changing. It should be at least 500m deep. Clothes hooks should be hung on one or more of the walls.


Two Person Changing Room
Minimum size: 1500mm x 1100mm
As the name suggests, two person changing rooms are designed to fit a maximum of two people. They’re good for buildings where parents may need to help their child get changed (such as swimming pools or water parks).
The seat should be wide enough to sit two people at once and should be at least 500m deep. Clothes hooks should be hung on one or more of the walls.


Family-Sized Changing Room
Minimum size: 2600mm x 2000mm
Family-sized changing rooms are designed to fit two adults and two children at once. They need to be spacious enough for four people to manoeuvre around, as well as place down bags and clothing.
The seat should be around 600mm deep, and there should be a wider door frame.
Clothes hooks should be hung on two or more walls.
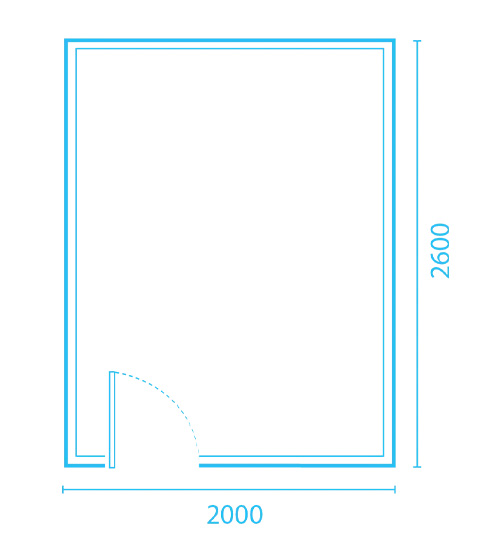

Accessible Changing Room
Recommended size: 2600mm x 2000mm
These changing rooms are intended for people with mobility difficulties and their helpers to use.
They need to have room to accommodate two people and a wheelchair. Although 2200mm x 2000mm is the minimum size given by government guidelines, dimensions of 2600mm x 2000mm are recommended.
The bench should be 600mm deep and cantilevered. Two horizontal grab rails must be fixed to the back wall, with two vertical grab rails on the adjacent walls. The door should be around a metre wide and open outwardly. To allow the user to pull the door shut behind them, there should be a horizontal handrail or door pull on the door’s interior.


Changing Rooms by Commercial Washrooms
Commercial Washrooms have been leading specialists in supplying and installing changing rooms for over a decade.
Whether you’re looking to install new changing rooms or refurbish your old, we know how to design a stylish yet practical changing room that best makes use of your space. To see some of our previous work, take a look through our case studies!
If you’re looking to refresh your changing rooms but don’t need any design or installation work done, we also have a wide range of changing room cubicles, fittings, and specialised disability-accessible equipment available to buy.
For a quote on a new changing room, send us a message or call us at 01202 650900.
MORE TO EXPLORE IN Related Posts
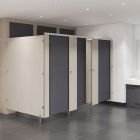
Ultra Changing Cubicles for Wet Environments
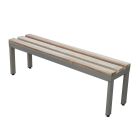
Ultra Fast Wooden Slatted Changing Room Bench Seat | Fast Delivery

Two Door Supreme Wet Area Changing Room Locker with Laminate Doors
As low as £558.00 £465.00


