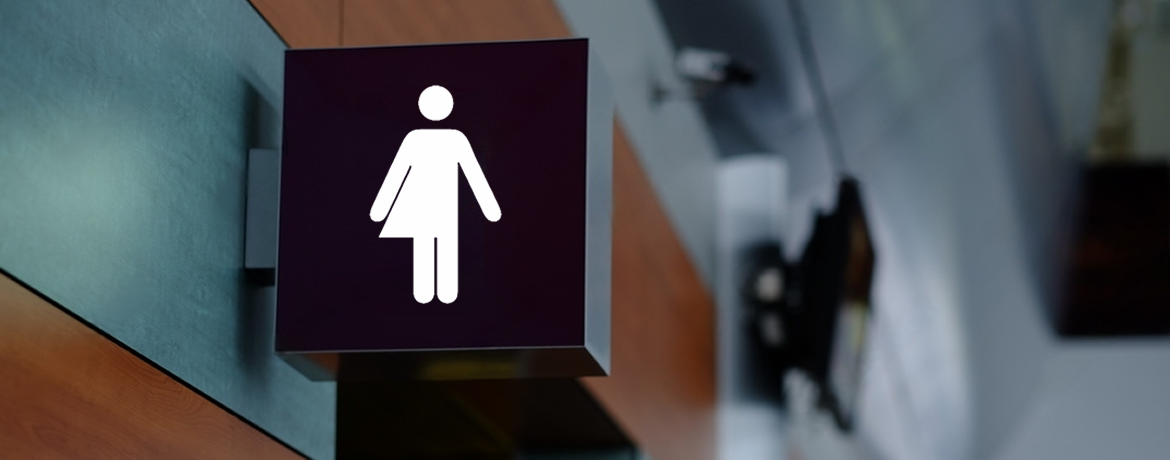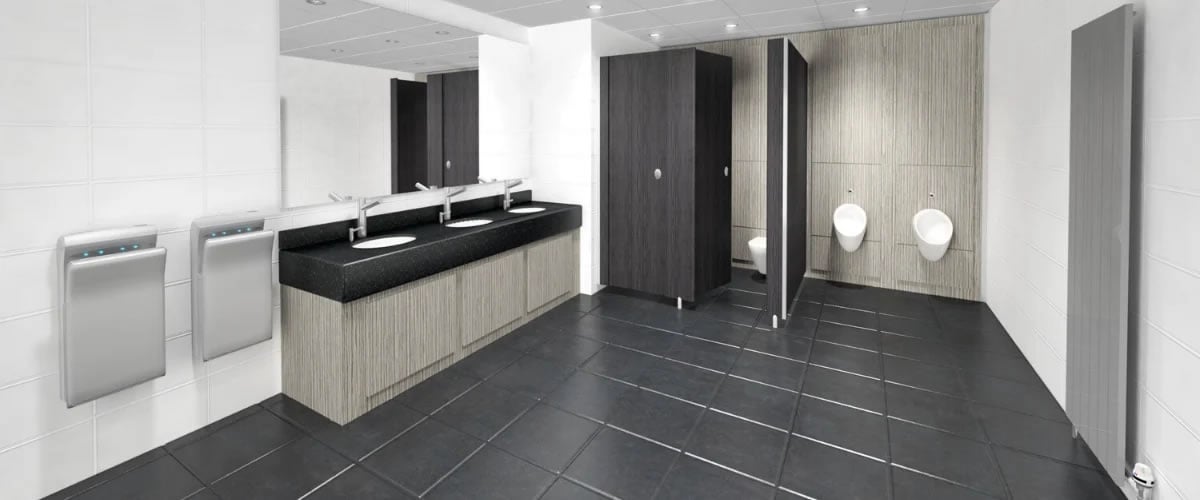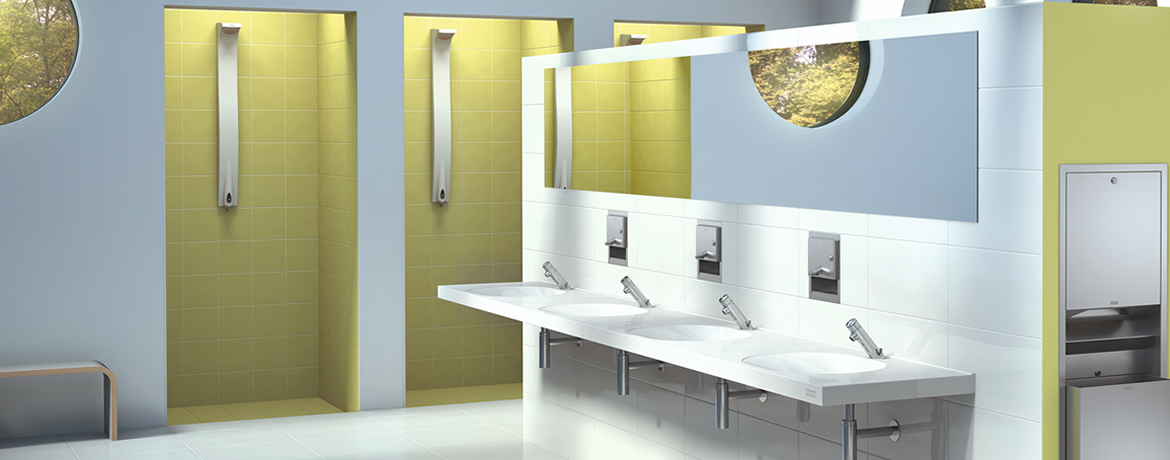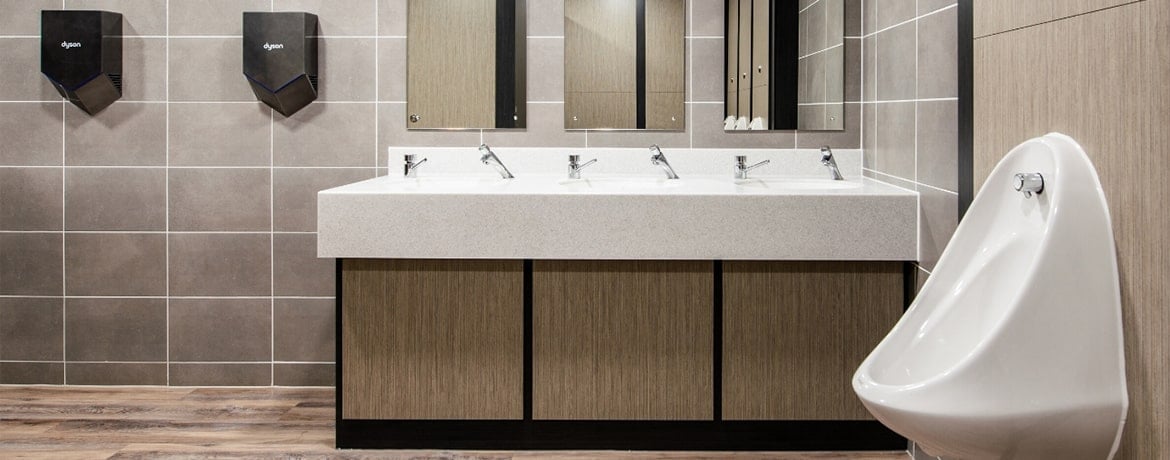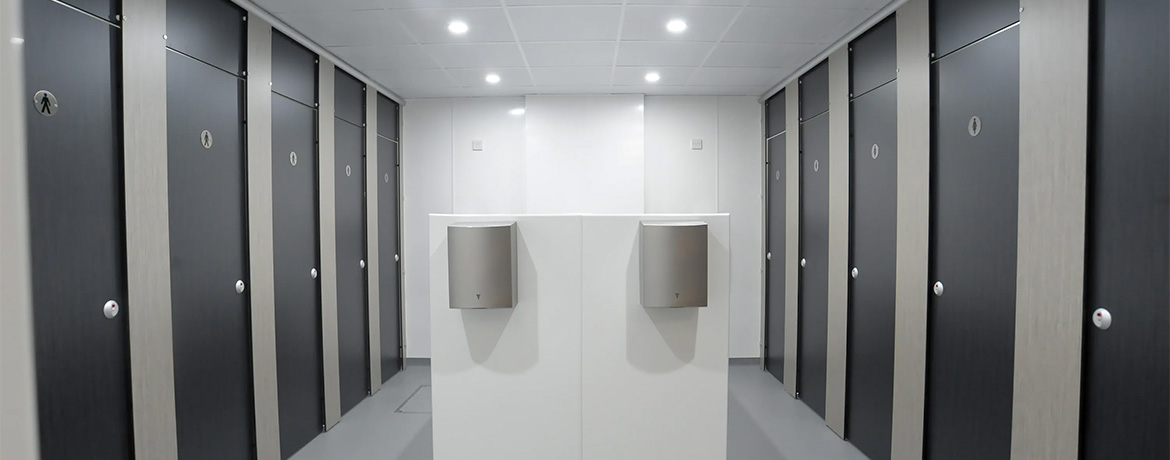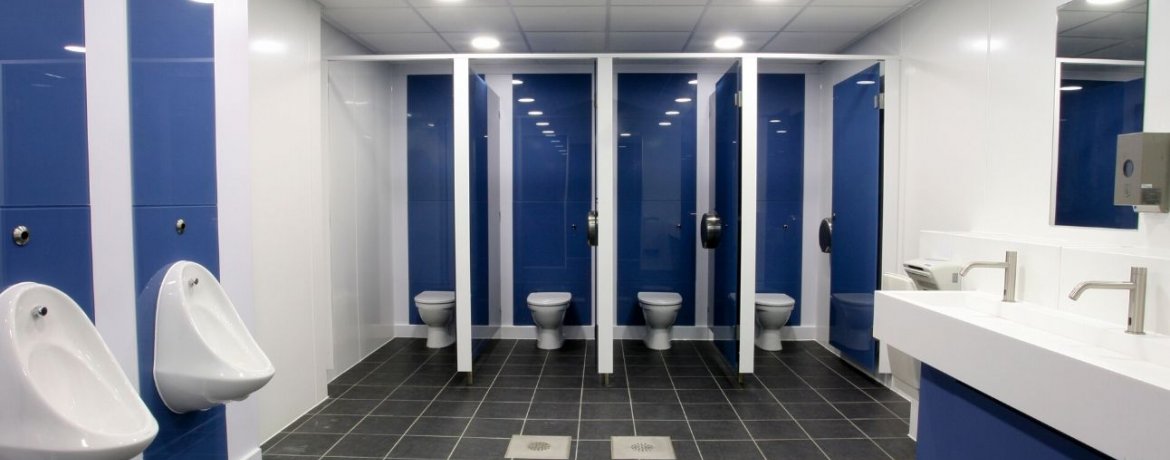A Typical Commercial Toilet Refurbishment Specification
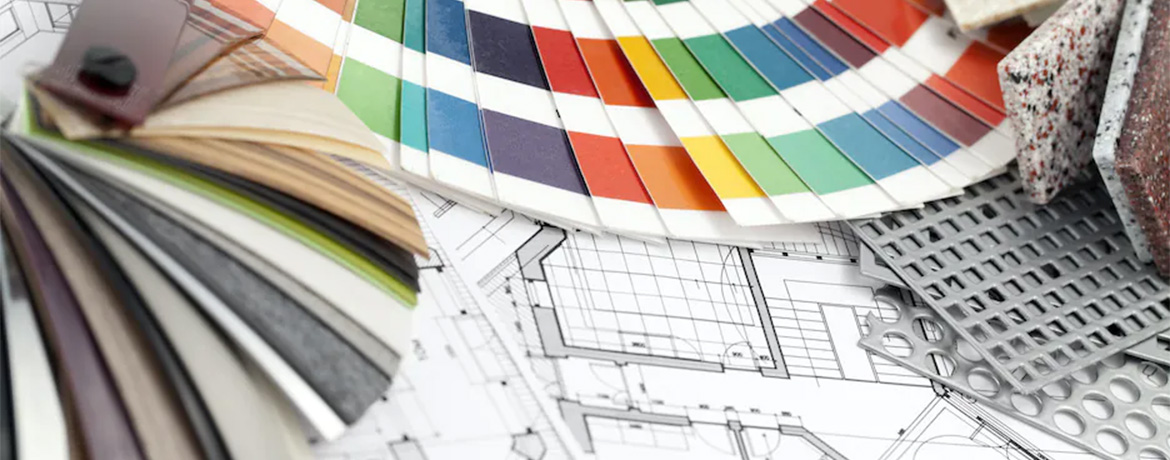
See Also: Washroom & Toilet Refurbishment Services
We are frequently asked what a typical commercial toilet refurbishment specification looks like. In this blog, we’ll explore the options.
The modern washroom refurbishment specification comes down to several variables which need to be decided from the outset; they include:
- Budget
- Washroom environment and use – e.g. school, office, warehouse, public toilets, etc.
- Aesthetics
- The duration which toilets can be taken out of action
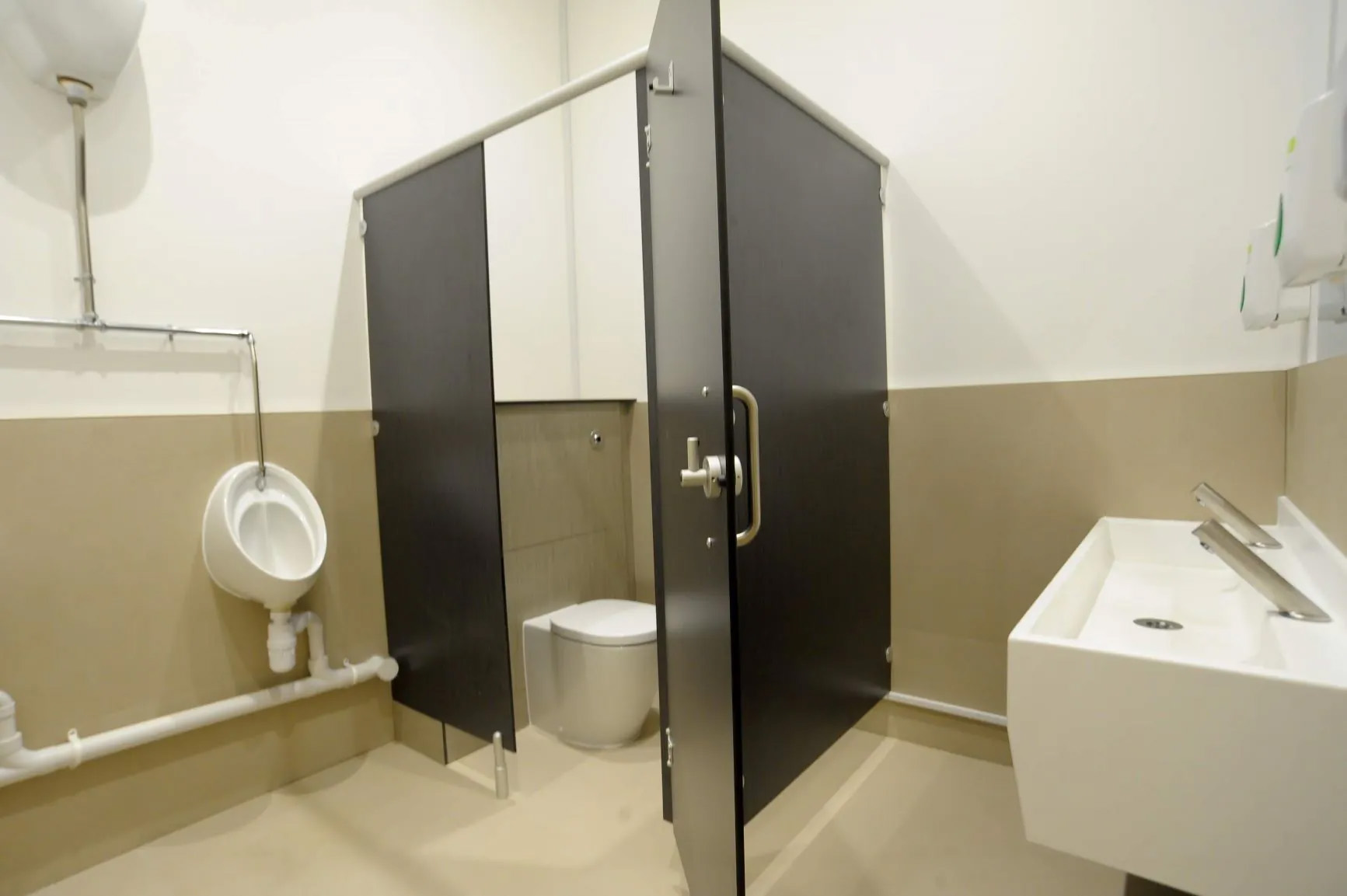

The areas of the specification which need to be decided on include finishes to are as follows:
Floors – including non-slip vinyl, non-slip floor tiles, etc. In a commercial setting, achieving a non-slip finish to the washroom floors is important to avoid accidents. Water is frequently dripped onto the floor surface. Read our blog on Altro vinyl safety flooring in Commercial Washrooms: What you need to know.
Walls – including wall tiles, cladding, and panelling systems. The general rule of thumb is that the harder-wearing wall finishes will increase the overall cost. However, this usually has a payback in ease of maintenance and longevity of washroom life. Read our blog on The benefits of Altro Whiterock Hygienic Wall Cladding.
Ceiling – including suspended ceiling, plasterboard with paint and decorate finish, etc. Changing room and shower areas require different ceiling finishes to cope with higher humidity levels.
Toilet Cubicles and Panelling – the toilet cubicle panels frequently provide the colour to the washroom area. The choice of panel material is important to increase the life of the washroom. Read our blog to understand the various types of toilet cubicle material.
Commercial Sanitary Ware – Options are vast and very dependent on washroom use. Particularly vandal-prone areas will require specialist anti-vandal sanitary ware, whereas ceramics covers more basic needs. Decisions on whether to conceal cisterns and pipework will affect the budget and sanitary ware.
Taps and Flush Controls – A higher-end specification will include extras such as sensor flush systems for toilets and urinals as well as sensor-operated taps. At the lower end of the spectrum, toilet flushing can be controlled by levers or push buttons, and non-concussive taps will help to conserve water and prevent vandalism.
Below is a typical example of a toilet refurbishment specification for a set of office toilets.
Commercial Washrooms employs a team of dedicated Project Managers, plumbers, electricians, and cubicle installers who can assist with any turn key toilet and washroom refurbishment enquiries. Please explore our dedicated refurbishment services page.
Office Toilet Refurbishment Specification.
Toilet Ceiling:
Install a suspended ceiling. Tiles to be 600mm x 600mm Danotile white ceiling tiles throughout the toilet area with a white grid.
Toilet Flooring:
Prepare flooring areas as necessary using latex self-levelling screed.
Lay Altro Walkway non-slip vinyl flooring to toilet rooms and lobby using appropriate adhesives and cove form at edges of rooms.
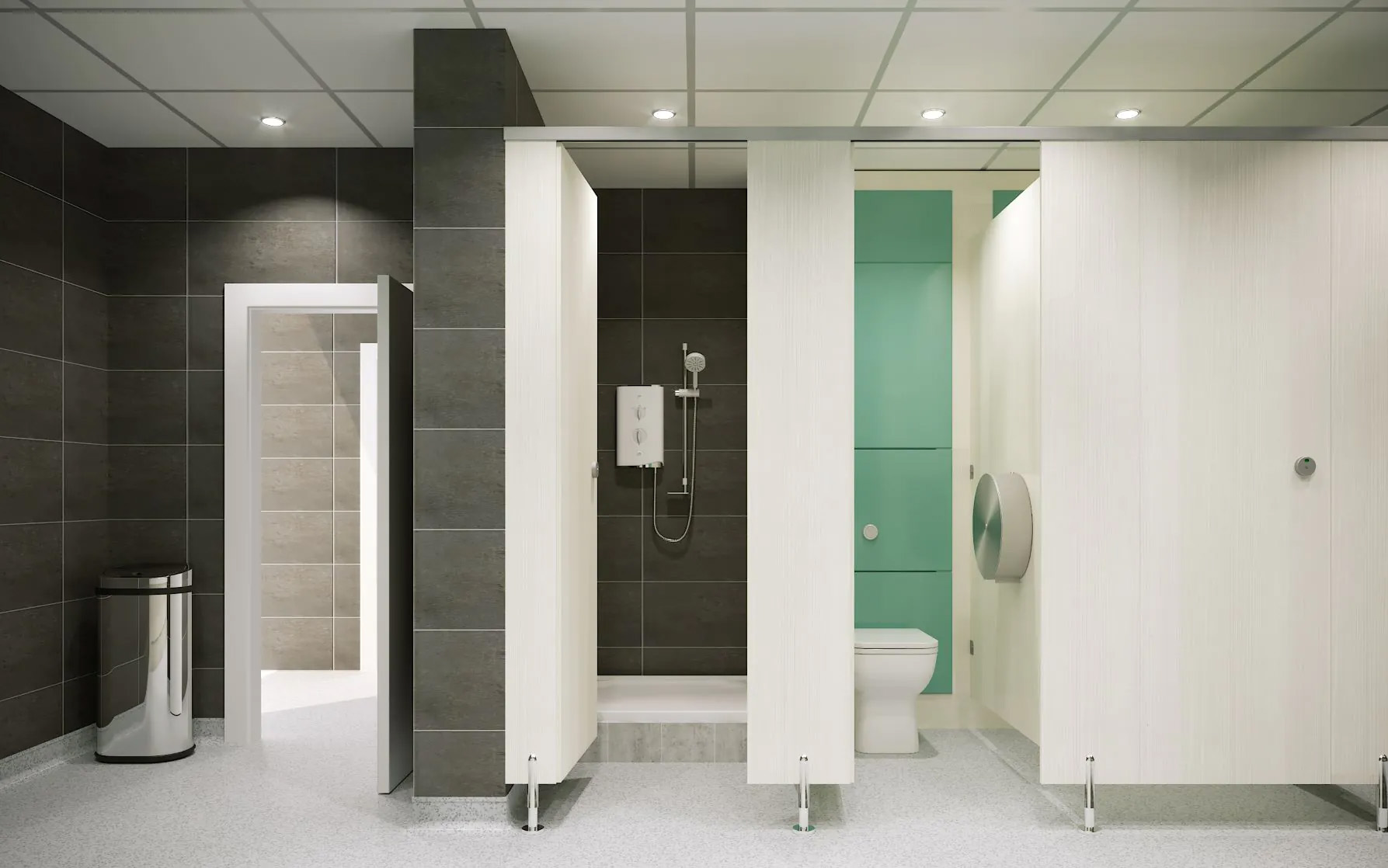

Toilet Walls:
Prepare the walls as necessary.
Install white Altro Whiterock hygienic wall cladding.
Cubicle Materials (Ultra Range - Solid Grade Laminate (SGL)):
Install 4 x standard height WC cubicles.
Install 4 x full height WC duct panel sets.
Install 1 x modesty screen and coat hook rail.
Install 2 x coat hook rails (1 for the shower room and 1 for the lobby).
Install 2 x full height urinal duct panel sets.
Install 2 x solid surface vanity units c/w SGL underframe & hinged/lockable access panels and solid surface vanity top with 2 x integral white Corian bowls in each.
Plumbing:
First Fix – Supply and Install first fix the plumbing as required.
Install 4 x RAK Origin wall hung toilets c/w concealed cisterns and Automatic Toilet Sensor Flush Kits (WC03-002).
Install 2 x Value Urinal Bowls (Concealed Trap - S600URCT-B) c/w Urinal Sensor Flush Control Kit (double station) UC07-011.
Install 4 x Aquarius Deck Mounted mains powered Sensor Taps (A45 AT03-021).
Supply & install 2 x Ceramic Urinal Divisions (S7004028).
Electrical Work:
Install 17 x LED Downlights (GPLDL20040), of which 3 will be emergencies with 3-hour battery backup.
Lighting to be switched via a PIR sensor.
Install 2 x Biodrier Executive Hand Dryers (BE1000).
Paint/Decorate:
Prepare woodwork within washrooms as necessary, undercoat, and paint to a gloss finish (colour TBC).
Miscellaneous Items:
Install a single mirror above each wash hand basin (approx. 400 x 800mm).
Install 4 x counter mounted soap dispensers (SD80).
Install 1 x Brushed Jumbo Toilet Roll Holder (PLH40M) with each toilet cubicle.
The clear site of all unwanted materials, clean rooms and wipe down surfaces.
The typical cost for the above toilet refurbishment specification carried out across an average-sized male and female office washroom is in the region of £25,000 - £30,000 + VAT. Prices will of course, vary depending on the number of facilities and final specifications.
Commercial Washrooms offers a unique washroom design and specification service in which we can supply full CAD drawings (2D and 3D) and Washroom Specification to submit out to tender. This often replaces the appointment of an architect when considering small, one-off washroom refurbishment projects.
The above information should only be used as guidance and is published in good faith.
As always, our team is at the end of the telephone for all your queries and questions and has a wealth of knowledge they’re happy to share with you. So if you need some guidance, or would like to discuss your options, you can call them on 01202 650900.
View our washroom refurbishment page to find out more about our services.
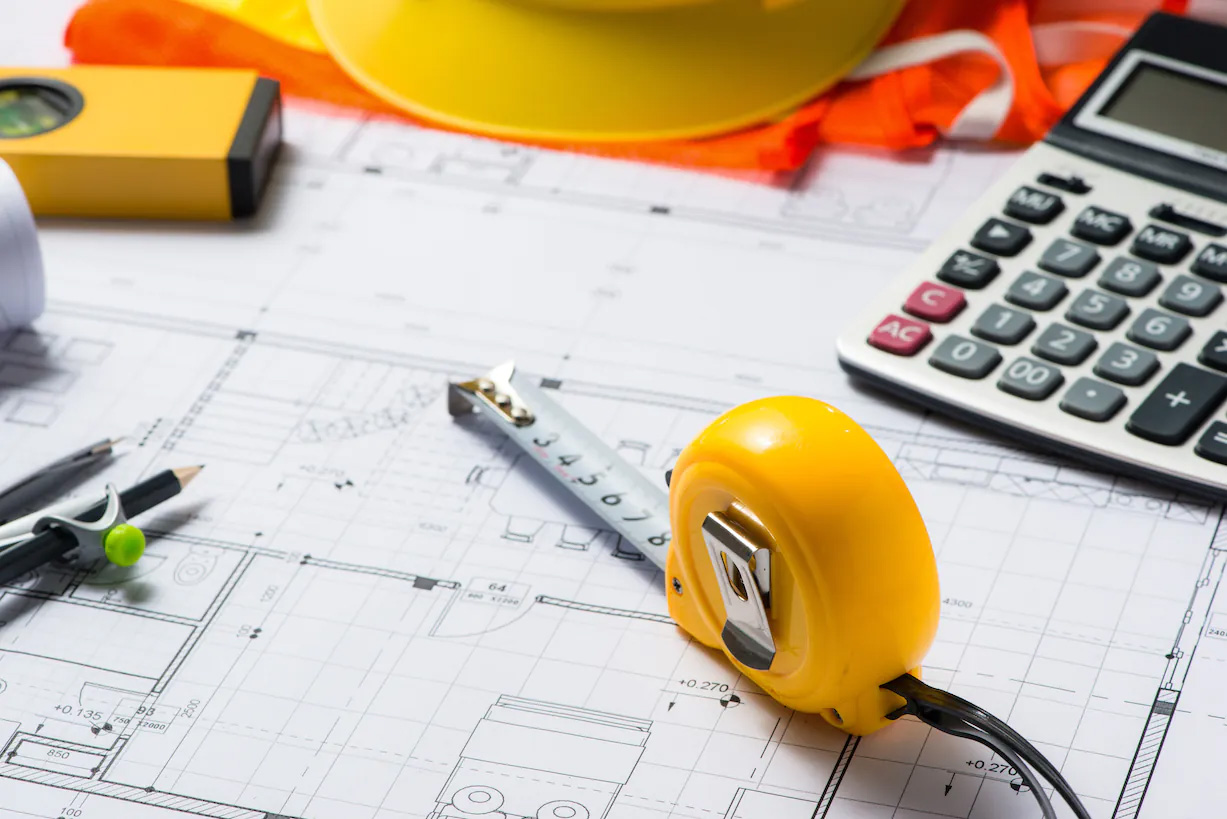

MORE TO EXPLORE IN Related Posts

Biodrier Executive High Speed Hands In Dryer
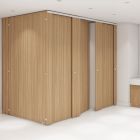
Colossal HPL Full Height Toilet Cubicles
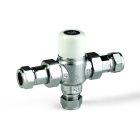
Inta Intamix TMV3 Thermostatic Mixing Valve (15mm or 22mm)

DVS Aquarius Deck Mounted Sensor Tap (A45) No Touch
As low as £280.80 £234.00

Solid Surface Vanity Top with Moulded Corian Basins (Semi-Recessed)
As low as £888.00 £740.00

RAK Series 600 Concealed Trap Urinal
As low as £99.60 £83.00
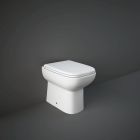
RAK Origin Back To Wall Toilet
As low as £104.40 £87.00
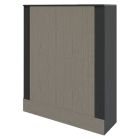
Half Height Blank IPS Duct Panel Set
As low as £253.20 £211.00

