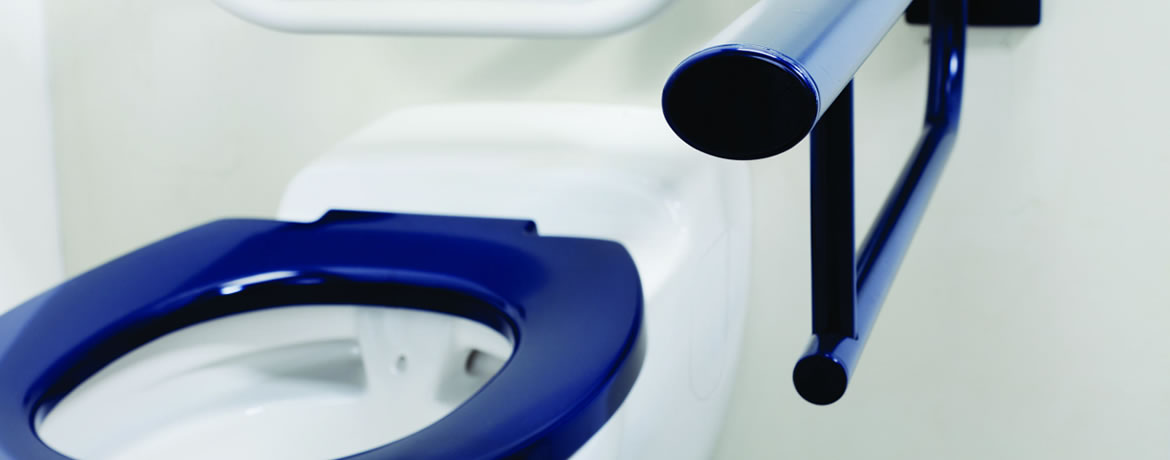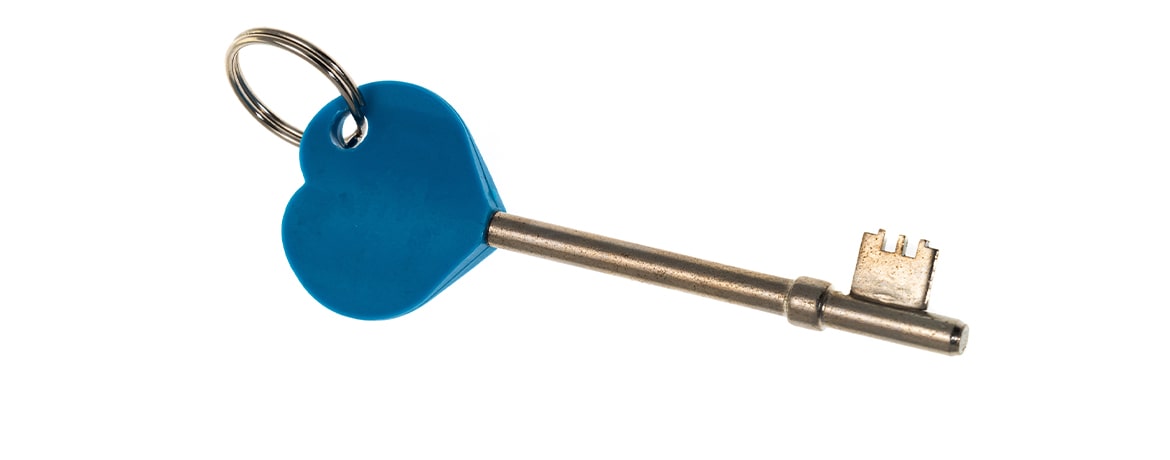A Guide to Accessible Washroom Design and Fixture Height
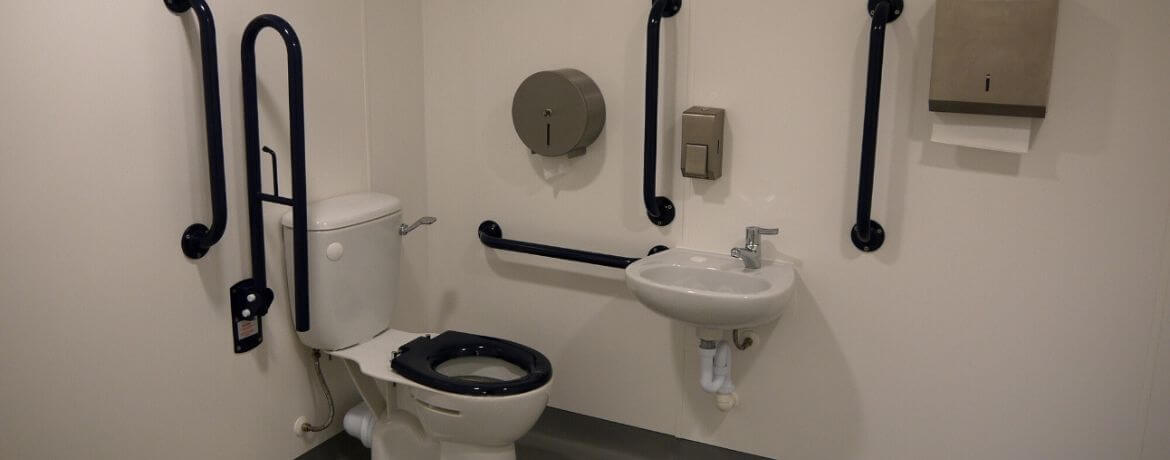
When it comes to designing a commercial bathroom for people with disabilities, there are many design elements to consider that will ensure the washroom is as accessible as possible.
With approximately 16 million people living with a disability in the UK, it’s important that the facilities in commercial spaces reflect this percentage of our population.
Accessible washrooms need to take into consideration a variety of different needs and be designed accordingly. For example, accessible washrooms should be designed to accommodate a range of people, including wheelchair users, people with visual impairments, people with limited strength and people who are unsteady on their feet.
In this guide, we’ll focus on the main considerations for accessible washroom design and the height requirements for installing different fixtures.
Accessible Washroom Design
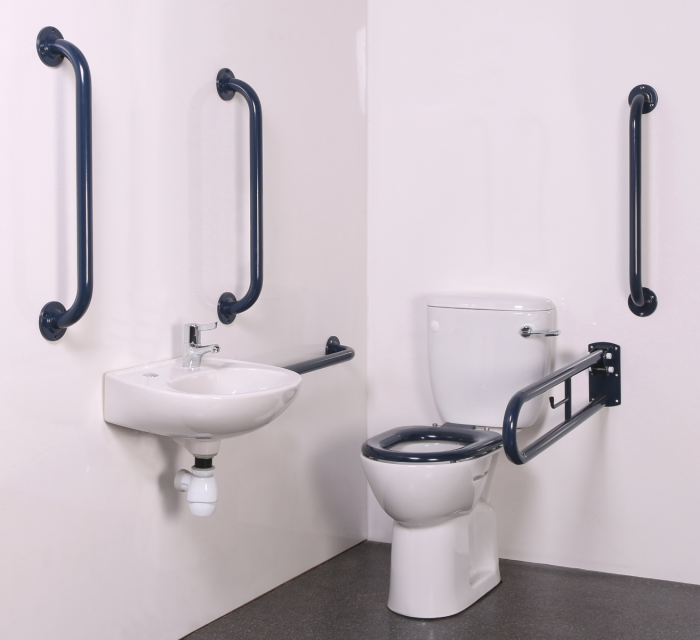
Here, we’ll cover the main points relating to the design of an accessible washroom.
Accessible Washroom Size
It’s recommended that an accessible bathroom should measure at least 2.7m deep x 2.5m wide. This provides sufficient space for bathroom users to manoeuvre freely.
Check out our post on the dimensions of an accessible washroom for more information.
Accessible Door Design
The door to an accessible bathroom should be at least 90cm wide. It should open outward, not inward, so as not to encroach on the usable space inside the bathroom.
See our designer's guide to disabled toilets for more information on accessible door openings.
Accessible Washroom Showers
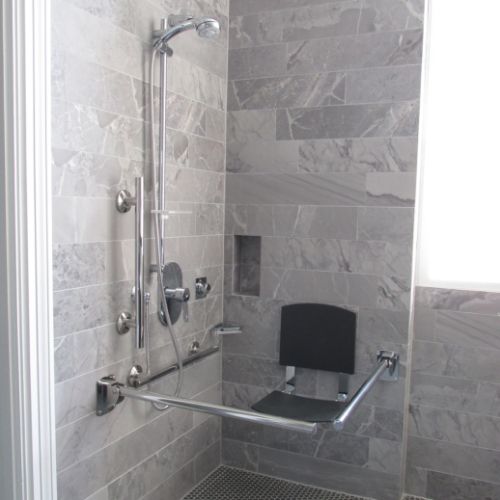
If you will be including a shower in the design of your washroom, consider a walk-in/roll-in shower encloser or a wet room design with no enclosure.
A built-in bench offers an option for people who can’t stand in the shower. Other considerations to include are:
- Grab rails
- Non-slip flooring
- A wall-mounted shower head that can be reached and unhooked by the user
- Accessible temperature controls
Fit an anti-scald protection valve into the shower to prevent any sudden increases in water temperature.
Accessible Washroom Fixtures – Grab Rails, Taps etc.
All accessible washrooms should be fitted with supporting grab rails in order to meet the Document M building regulations.
Grab rails should be situated next to toilets and basins, as well as in any shower facilities. There is no limit to the number of grab rails that you can fit in an accessible bathroom.
To find out more about exactly where rails should be installed in accessible washrooms, please see our guide on grab rails.
In order to be Document M compliant, it should be possible to operate taps with a closed fist. Infra-red sensor taps and taps with long levers are suitable.
Contrasting Colours
Colours are crucial in helping people who are visually impaired in accessible washrooms. Solid, bold colours can help highlight the edges of fixtures. For example, a black toilet seat against a white toilet.
Paint the walls in a colour that contrasts with the toilet, basin and shower in order to help them stand out.
Height of Fixtures for Accessible Washrooms
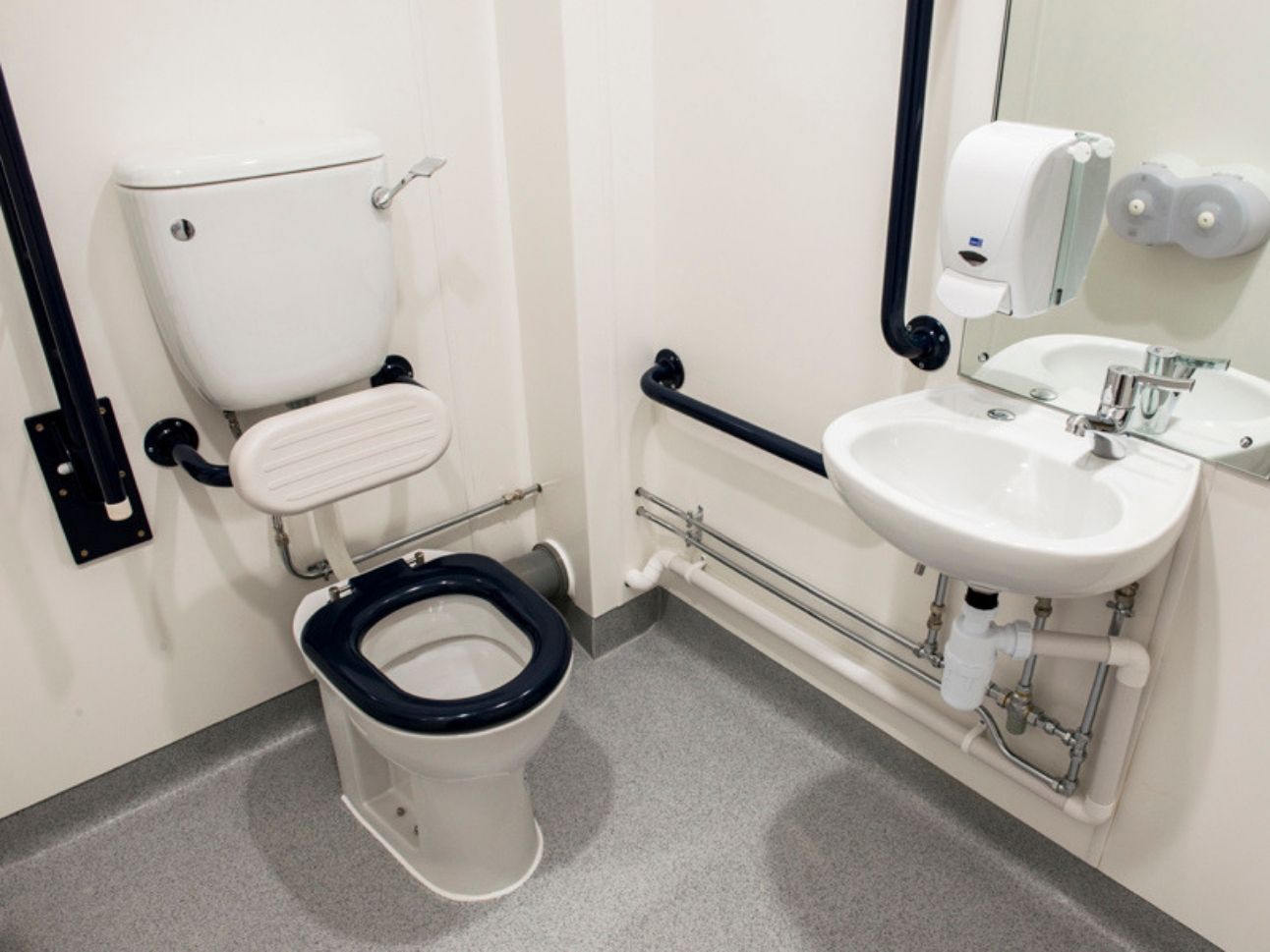
When designing an accessible washroom, installing fixtures at the correct height is incredibly important. Here are a few key considerations for the main bathroom fixtures:
Wash Basin
According to Document M, washbasins in accessible washrooms should be fit at a height of 720 - 740mm.
Additionally, they should be positioned close to the toilet, within 140 – 160mm.
Toilet
The height of accessible toilets can vary, though the most common option is 450mm. This is most suitable for public accessible washrooms because a range of users will use the facilities.
For this reason, many of the toilets available in our Doc M toilet packs are 450mm high.
Toiler Roll Dispenser
The “output” of the toilet roll dispenser should be accessible from the toilet seat. As a guide, consider a height of 700mm from the floor level, within 300mm of the edge of the toilet seat.
Hand dryer
Most hand dryer manufacturers will stipulate the height at which their dryers should be installed in accessible bathrooms. As a guide, the approximate height for a hand-under dryer is 940mm, but this should be checked with the manufacturer.
It’s also important to ensure that the hand dryer can be accessed from all sides.
You may wish to include a paper towel dispenser as well as, or instead of a hand dryer, to avoid any discomfort for people with sensitivity to loud noises.
Mirrors
Include a mirror either above the basin, or on the opposite wall. A full-length mirror on the wall will ensure that users can see their reflection regardless of viewing height.
Panic Cords
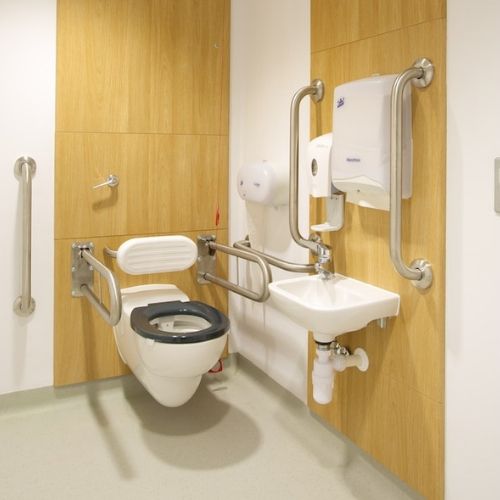
If the washroom facilities are supervised, a red panic cord should be installed in the bathroom. It should hang down with a maximum space of 100mm between the floor and the end of the cord.
Shelves and Hooks
Placing a shelf between the basin and the toilet can help those with colostomy bags.
For hanging hooks, to help with storing shopping or coats, a guide height is 1250mm from the floor level.
Design an Accessible Washroom
The information above can be used as a guide to design an ideal accessible washroom, but you should always check back with the Document M government regulations.
For more information, and to get help installing and designing an accessible bathroom at your business or facility, get in touch with the team at Commercial Washrooms.
Call us on 01202 650900 or fill out our contact form.
MORE TO EXPLORE IN Related Posts

Inta Doc M Exposed Shower Pack
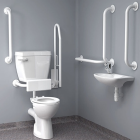
Inta Standard Doc M Pack with 6L Low Level Disabled Toilet




