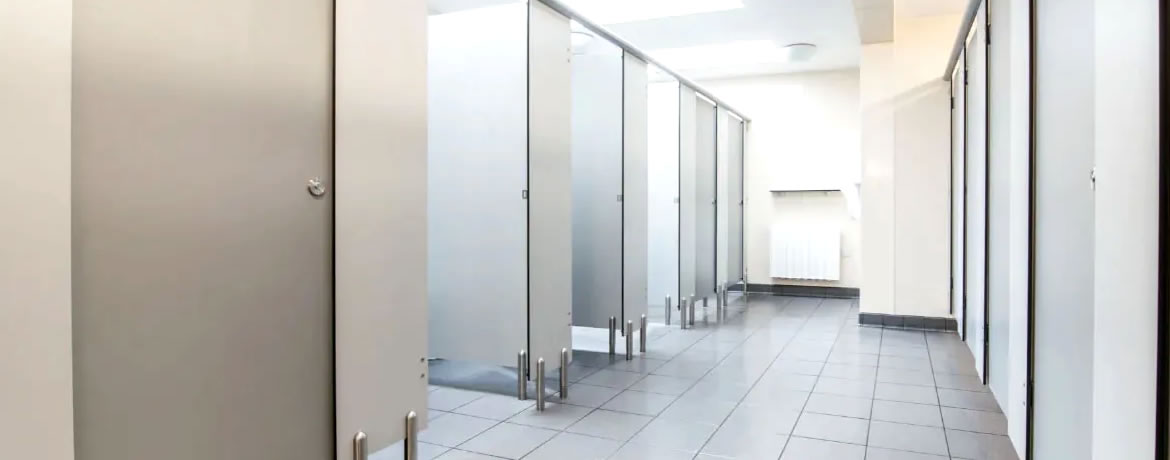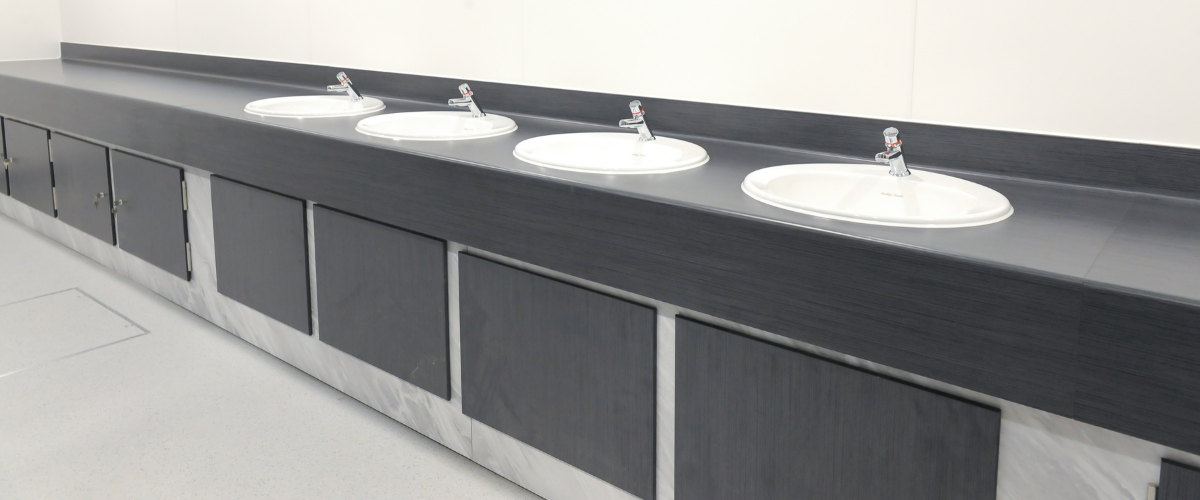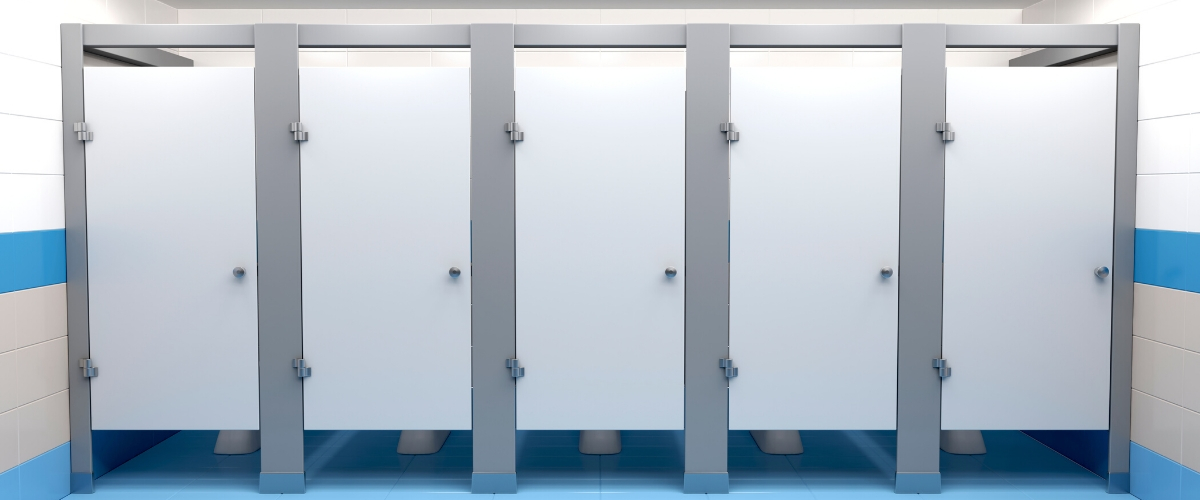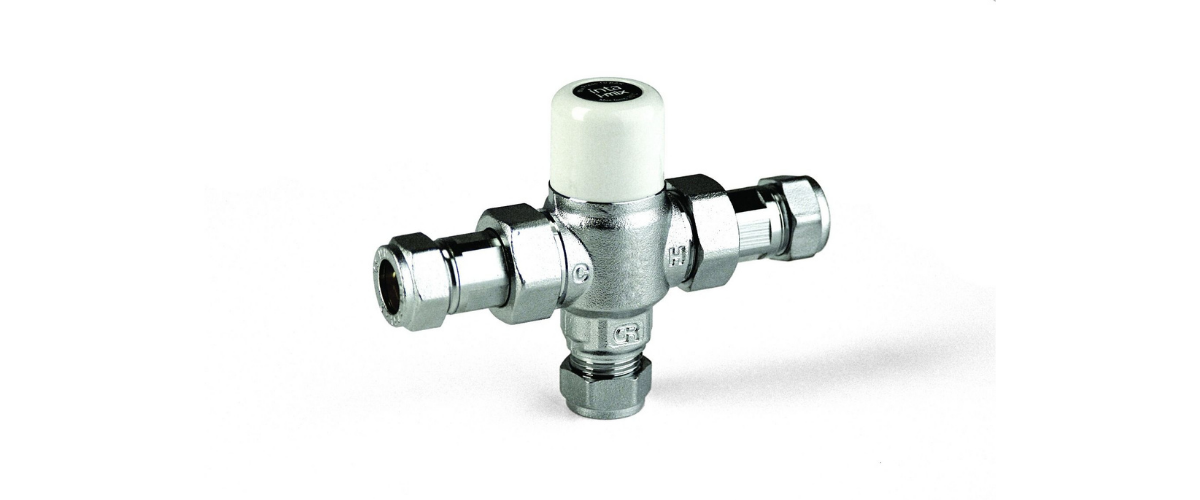Where Should Toilet Grab Bars Be Placed?
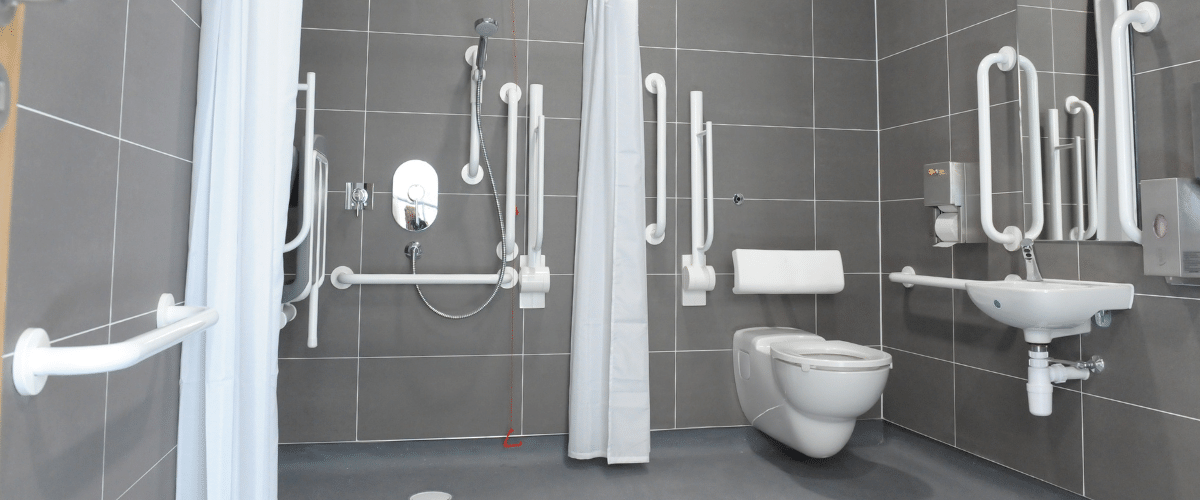
Grab bars, also known as grab rails are a fundamental item in any accessible washroom, whether it’s a disabled washroom, ambulant washroom, or a fully compliant Changing Places washroom. But when you’re undertaking a washroom refurbishment or making improvements to existing toilet facilities, it can be difficult to know how many you're going to need.
What's the purpose of grab bars?
Grab rails provide support and stability to users who might have trouble locating or using your toilet, washbasin and dryer. The rails might be used to move safely around the room from door, to toilet, to sink, or to help manoeuvre out of a wheelchair and onto the toilet. Grab rails should also be in a colour that contrasts to the wall, this makes them easier to see for the visually impaired.
Where Should Toilet Grab Bars Be Placed?
A toilet grab rail can be bought individually, or as part of a pack and are installed in a number of routine places. You will find a horizontal grab rail on the back of the toilet door, which will open outwards, as well as two vertical grab rails on either side of the washbasin. The toilet itself will usually be located close to a wall and whichever side the wall is, is where a horizontal grab rail will be fixed to the wall, with the other side offering a drop-down grab rail that can be moved out of the way to aid wheelchair users in transferring from their chair to the toilet pan. You will also need to install a fixed vertical rail next to this drop-down rail too.
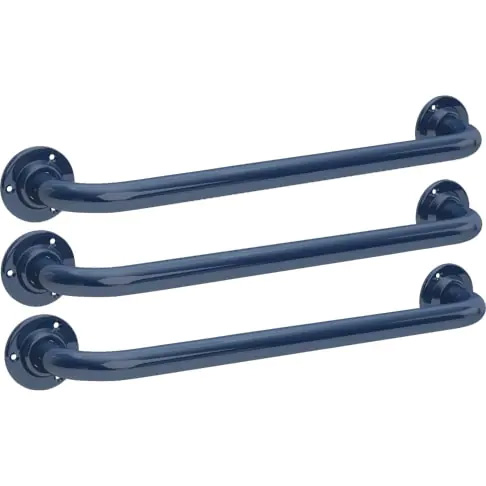

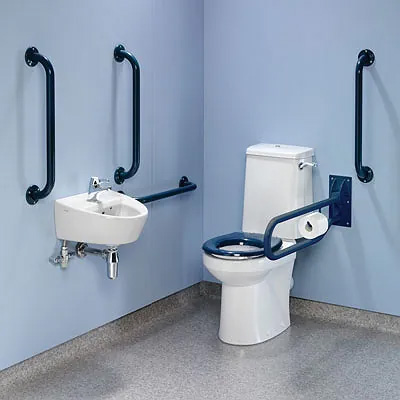

Why do I need grab bars in my washroom?
Disabled toilet grab rails are essential for any ambulant disabled cubicle, disabled toilets, or Changing Places washroom. To comply with Document-M of Building Regulations, all new build facilities are required to have grab rails, while businesses with existing or historic washrooms are expected to do the very best they can to ensure they are as inclusive and as accessible as possible.
What height should grab bars be installed?
The centre of the two vertical grab rails that sit beside the washbasin should be 1100mm from the floor surface and spaced 600 - 700mm apart. The two rails that sit on either side of the toilet (one fixed, one dropdown) should have a height of around 680mm to the top rail surface. While the vertical rail beside the toilet should begin at 800mm from the floor.
Of course, washroom dimensions can vary, especially when dealing with older buildings and existing facilities. If you are unsure of where to place your grab rails, or if you would like further advice on accessible washrooms and compliance with Document-M of Building Regulations, get in touch with one of the Commercial Washrooms team on 01202 650900.
MORE TO EXPLORE IN Related Posts

Fitzroy Of London Rimless Close Coupled Doc M Toilet Pack with Grab Rails - Concealed Fixings


