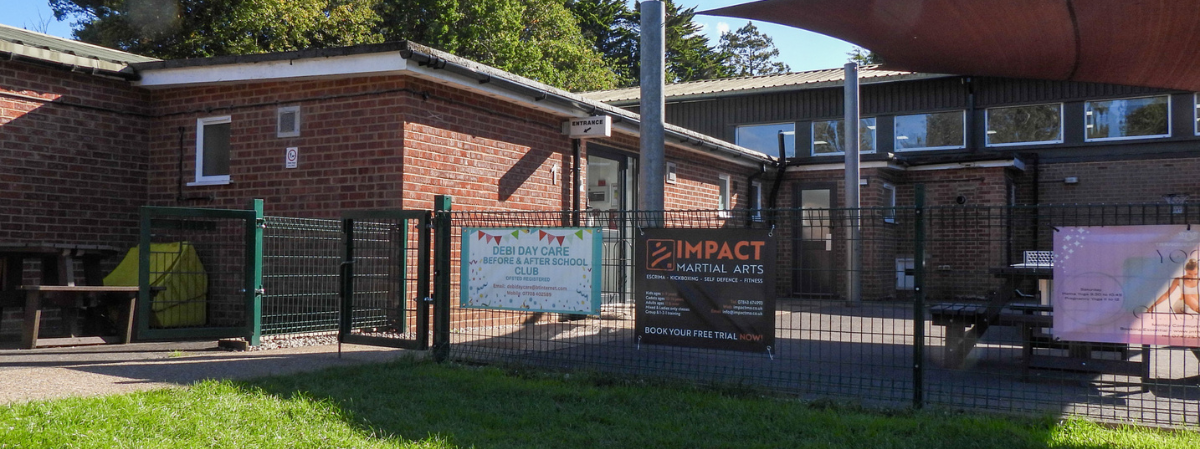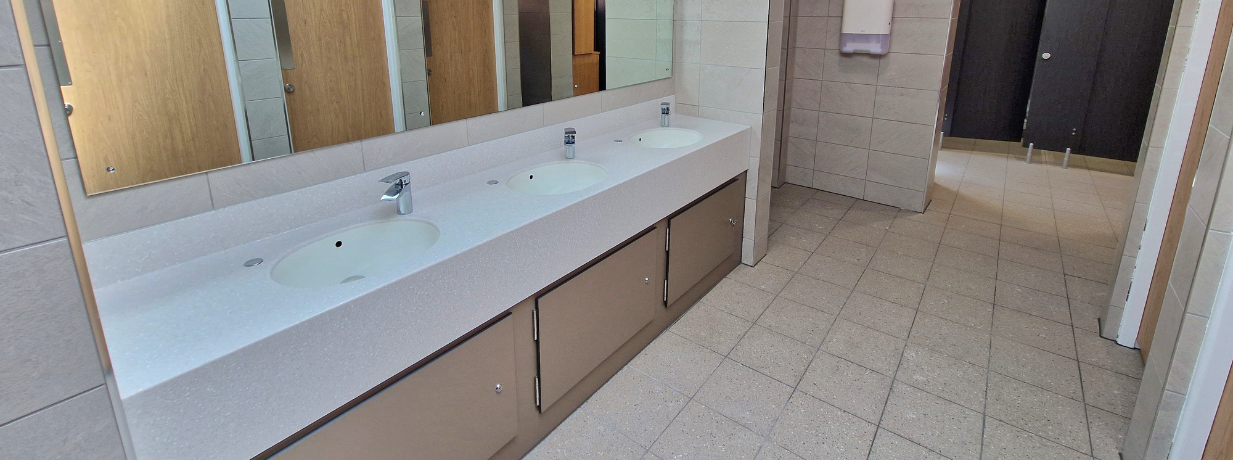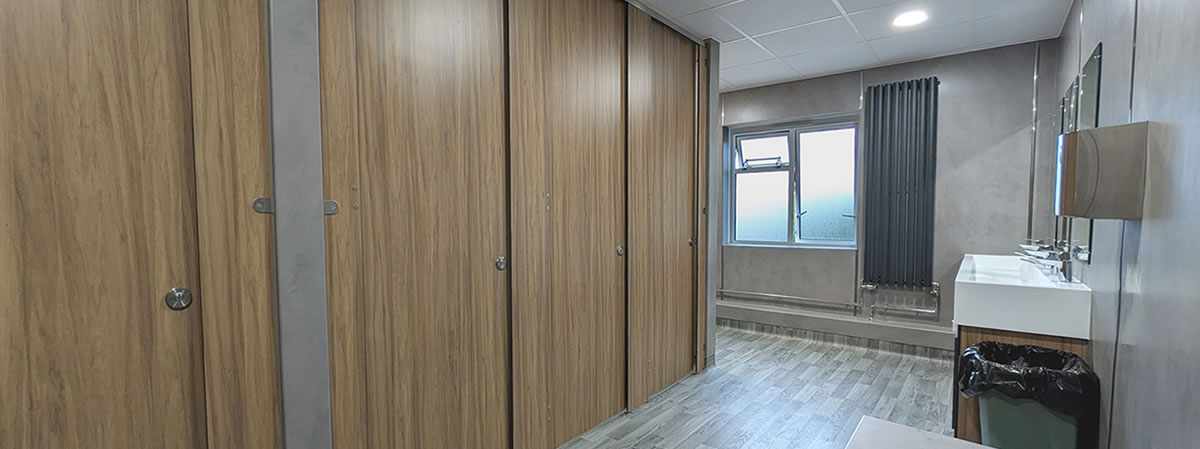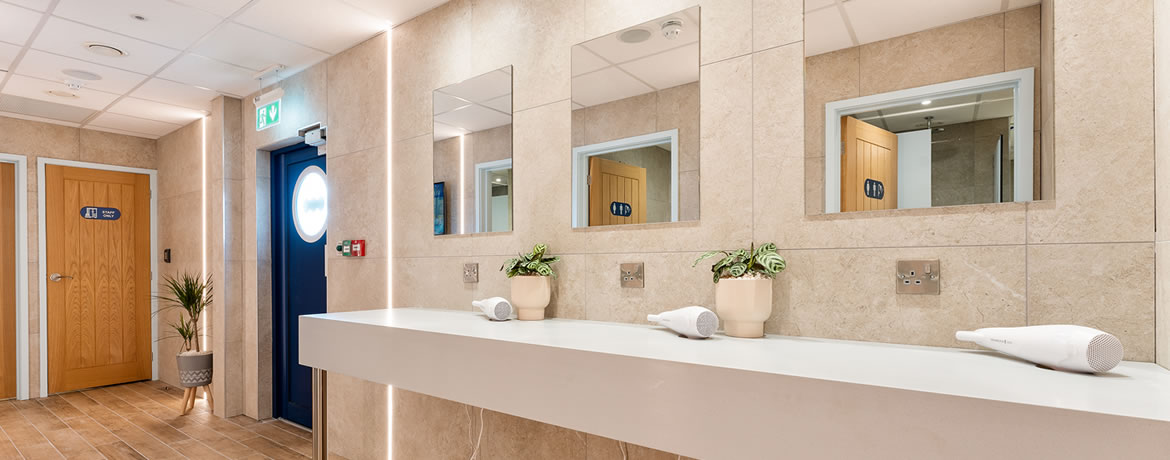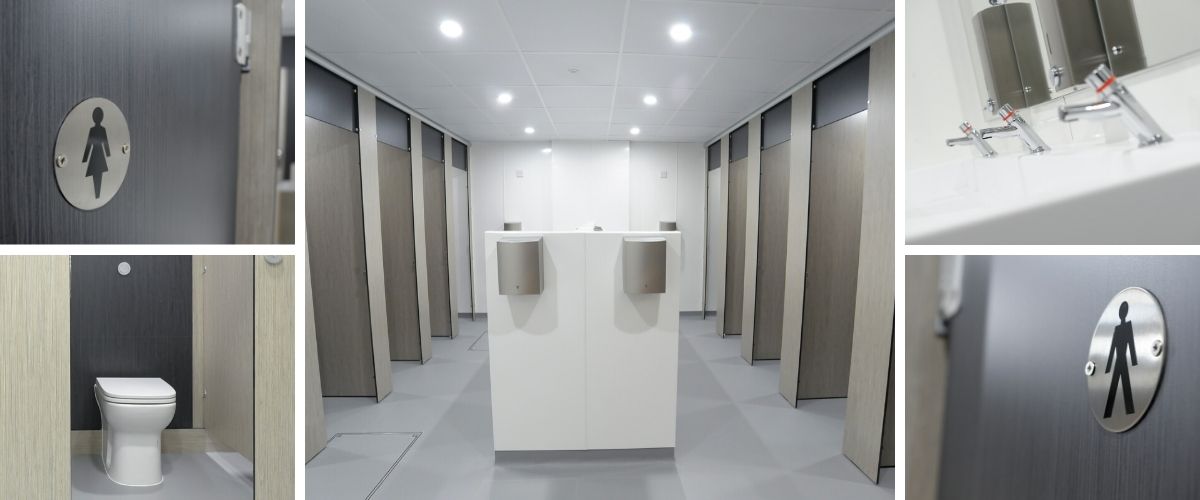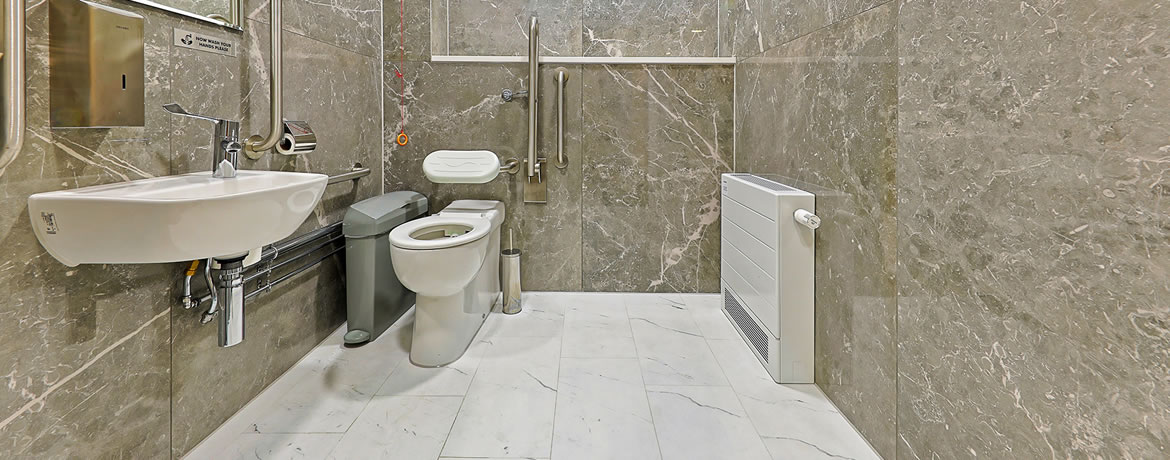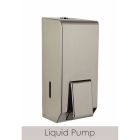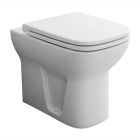Webbers Caravan Park Washroom Design - Case Study
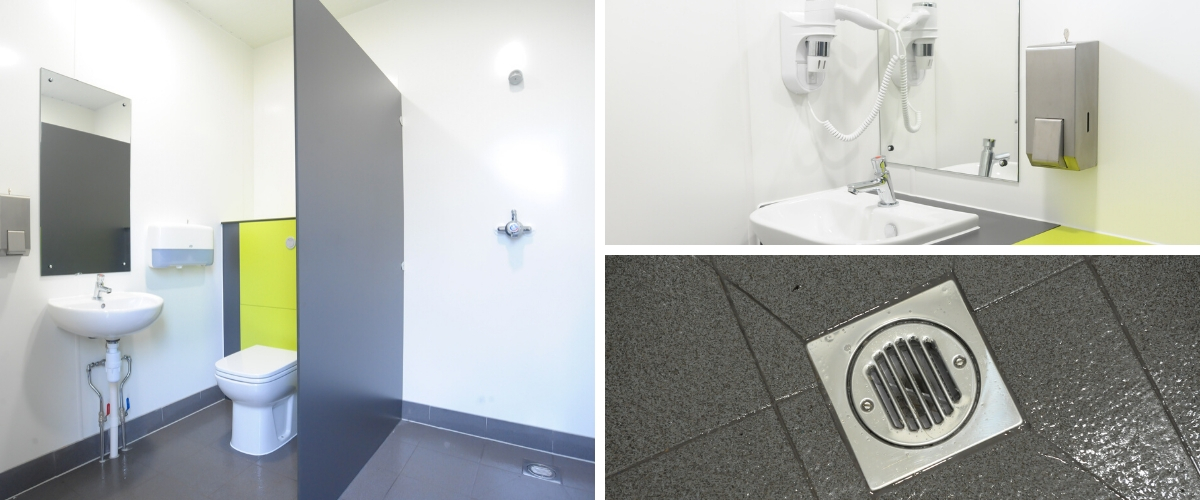
Devon’s Webbers Park contacted us to deliver a solution to their existing washroom facilities that adjoin their main reception building. A small cluster of rooms clung to the main building and it was agreed that this set-up was not making the best use of available space. Following consultation, we devised a strategy to create a new dynamic wash space that would better serve the caravan and touring park, providing more efficient facilities for the site’s users.
The existing rooms would be knocked through into one, removing internal walls and blocking up a doorway. On the outside, this blocked up doorway was then rendered to match the existing exterior. Internally, two new door linings were fitted along with internal stud work.
After Aco floor drains were installed a screed was poured providing the level, with falls shaped towards the drain outlets. A hard wearing Dorset Wooliscroft floor tile was selected for the floor covering due to it being easy to scrub and deep clean. With holiday parks prone to having mud traipsed through the washrooms, this was of particular importance and played into the easy clean nature of the design.
Overhead, low energy LED lighting was installed along with a PIR lighting sensor so that the lights are only activated when someone is detected in the room - a move that can deliver strong economic savings. The ceiling was then clad in a moisture resistant PVC shiplap covering.
For ultimate easy clean functionality, Altro Whiterock was used to clad all the walls. This industry-leading material boasts some of the strongest hygiene credentials and is thermoformed round corners to reduce joins where bacteria can harbour and be difficult to sanitise.
Full height DUCT sets kept all mains pipework and services concealed, delivering a clean, sharp aesthetic and preventing them from being accidentally damaged. Vitra S20 toilet pans were then installed against the DUCT set within a bank of solid grade laminate cubicles. This is an incredibly durable and robust material that’s completely impervious to water so will never swell or weaken from ingress water.
This material was also used to construct custom vanity units that held solid surface worktops with integrated pre-moulded wash basins. Non-concussive taps rounded out the facilities, offering controlled water flow to reduce wasted water and remove the need for users to touch the taps after hand washing.
On completion of the main fixtures and fittings in the room, we installed safety backed mirrors, hardwired hair dryers, and stainless steel hand dryers. Jumbo toilet roll holders were also fitted within the cubicles, with brushed stainless steel soap dispensers in close proximity to the sinks.
This dramatic renovation project took place during the winter when the caravan park was closed. With no disruption to the businesses operations, the turn-key refurbishment was completed on time and on budget ready for a strong season ahead.
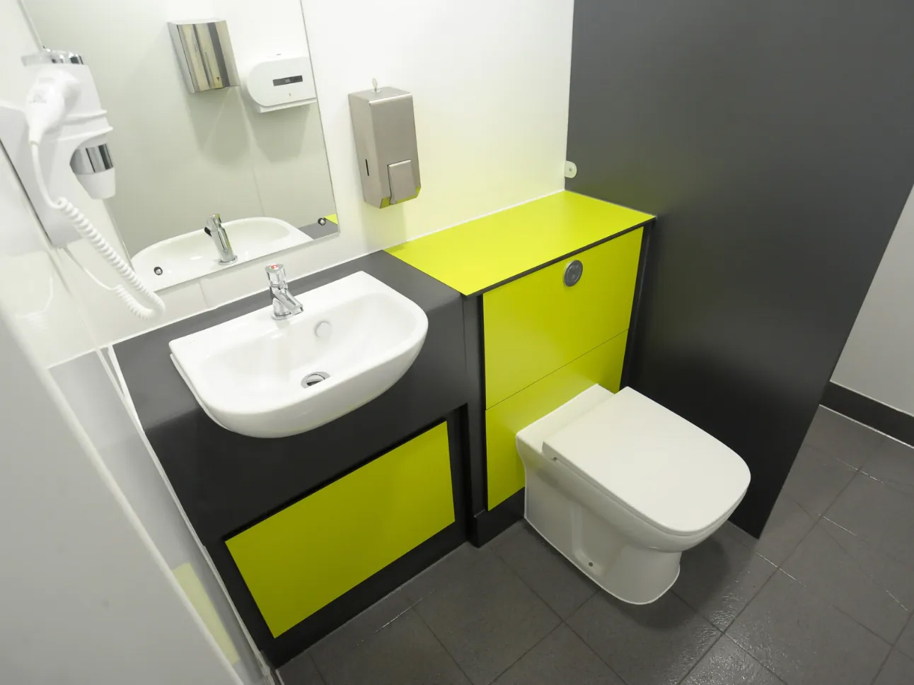

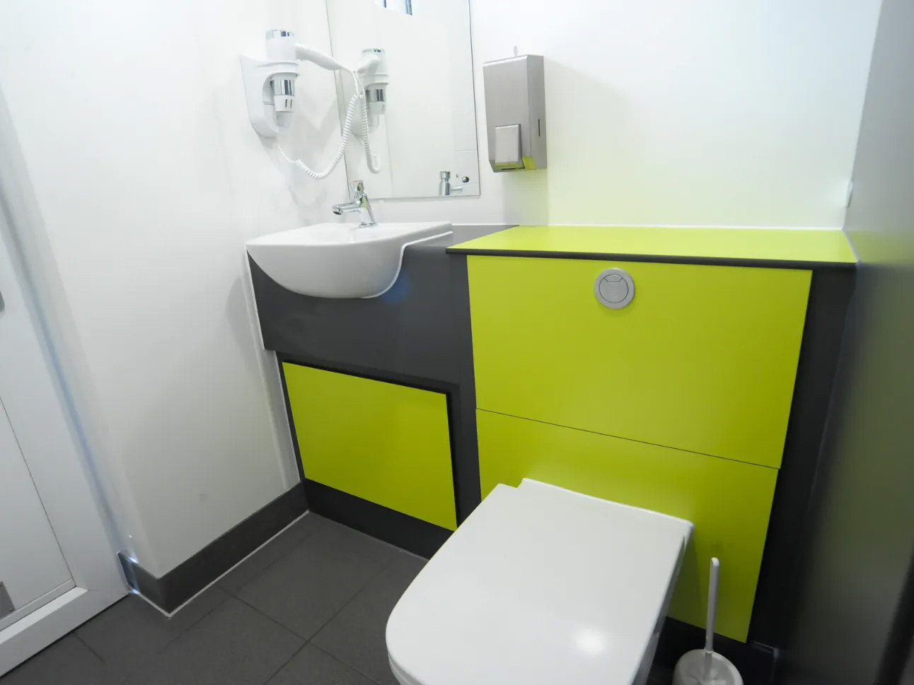

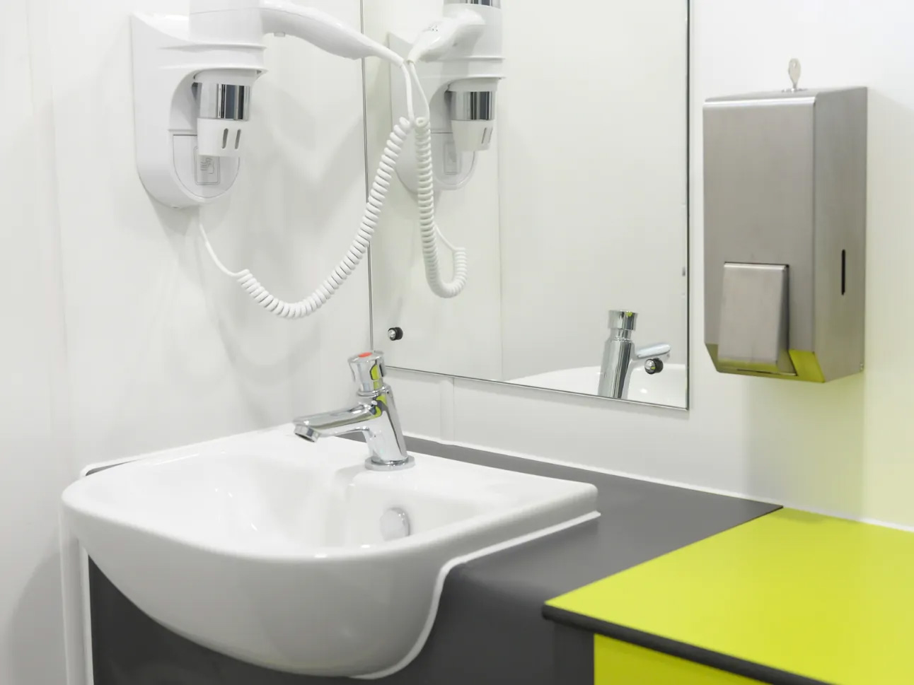

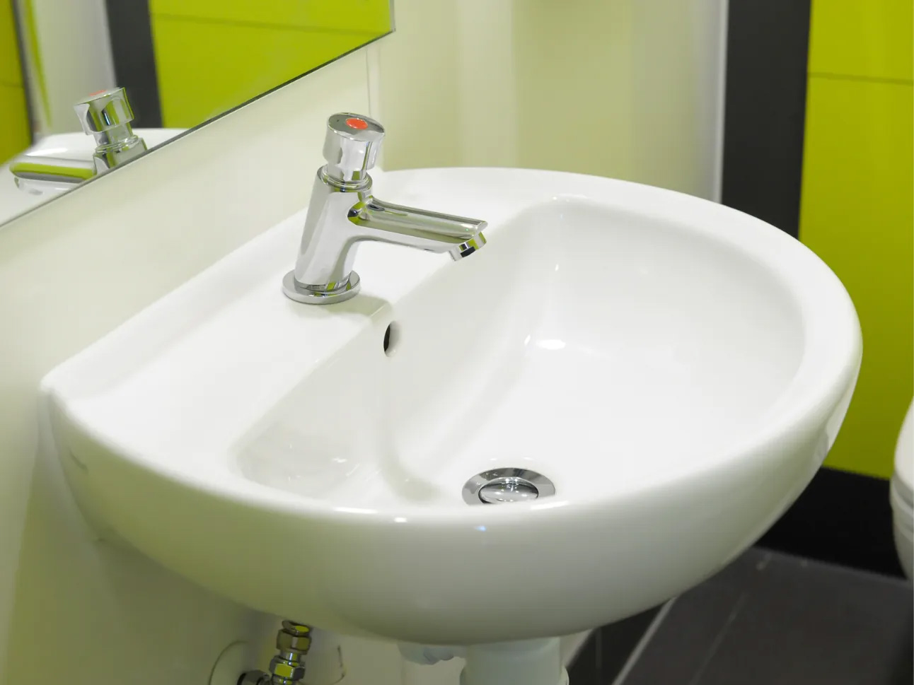

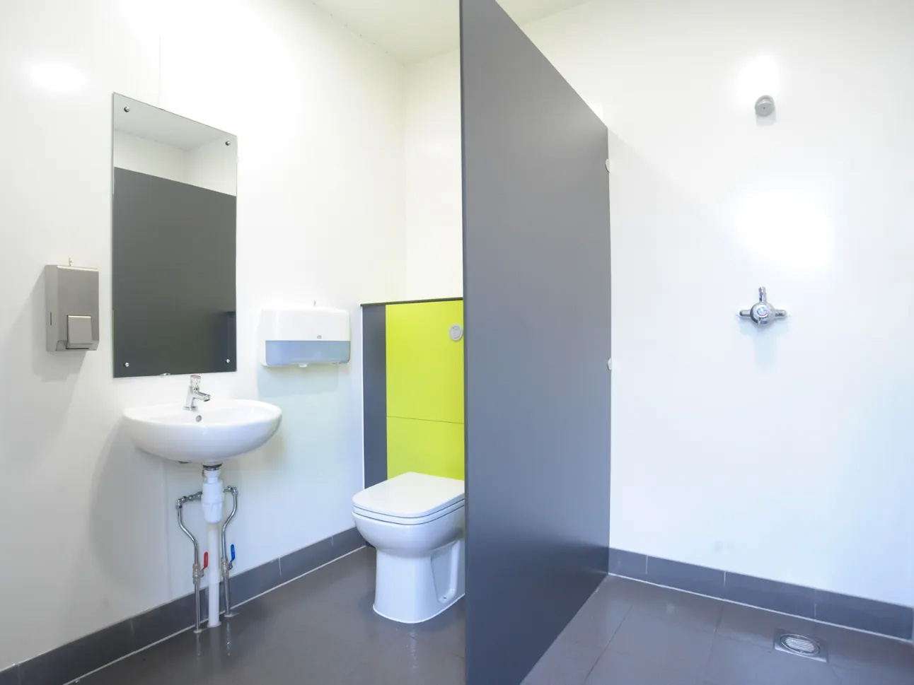

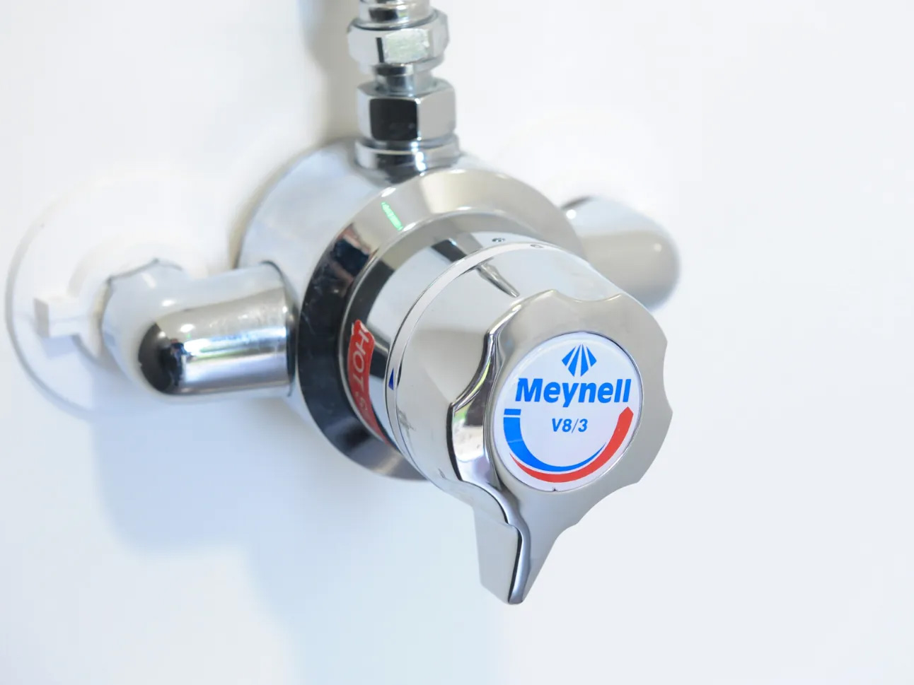

MORE TO EXPLORE IN Related Posts
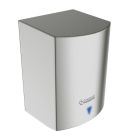
Fast Dry Hand Dryer Stainless Steel
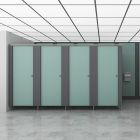
Ultra Plus SGL Toilet Cubicles With Stainless Steel Hardware (High Abuse Range)

SGL Postformed Laminated Vanity Top (Semi-Recessed Style)
As low as £348.00 £290.00

Aco Shower Channel System for Tiled Floor (40mm Outlet) Various Lengths
As low as £274.80 £229.00
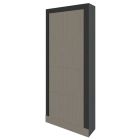
Full Height Blank IPS Duct Panel Set
As low as £342.00 £285.00

